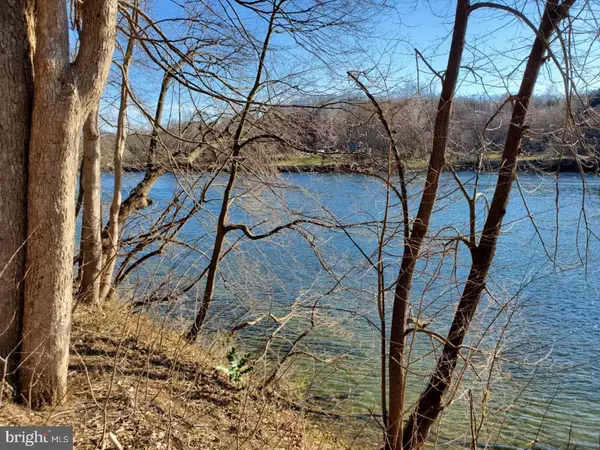$350,000
$349,900
For more information regarding the value of a property, please contact us for a free consultation.
716 ROLLASON DR Front Royal, VA 22630
3 Beds
2 Baths
1,732 SqFt
Key Details
Sold Price $350,000
Property Type Single Family Home
Sub Type Detached
Listing Status Sold
Purchase Type For Sale
Square Footage 1,732 sqft
Price per Sqft $202
Subdivision Shenandoah Shores
MLS Listing ID VAWR2003956
Sold Date 11/09/22
Style Raised Ranch/Rambler
Bedrooms 3
Full Baths 2
HOA Y/N N
Abv Grd Liv Area 1,732
Originating Board BRIGHT
Year Built 2002
Annual Tax Amount $2,223
Tax Year 2022
Lot Size 0.646 Acres
Acres 0.65
Property Description
One Level Living At Its Best! A Short Distance To The Shenandoah River With Private Access. Boat, Canoe, Raft, Fish & Swim. This Spacious Home Offers Over 1700 Finished One Level Of Living Space On .64 Of An Acre. Enjoy A Huge Open Family Room With Vaulted Ceilings & Corner Fireplace. Opens To Dining Area & Kitchen With Beautiful Hardwood Flooring, Lots Of Counter Top & Cabinet Space. Laundry Room Is Conveniently Located Off The Kitchen. Patio Doors In Kitchen & Living Room Take You To The Rear Deck, With Sun Awning, Perfect For Family Gatherings & Cookouts. Spacious Master Suite, Double Vanity Bath, Jetted Tub, Separate Shower, & Walk In Closet. Two Additional Bedrooms & Full Bath Complete The Main Level. Oversized Garage With Additional Storage Area. Paved Driveway Offers Lots Of Off Street Parking. Large Level Partially Fenced Back Yard Has Endless Opportunities. Storage Shed For All Your Storage Needs. Enjoy Rocking The Evening Away On The Covered Front Porch. Work From Home? Not An Issue High Speed Comcast/Xfinity Is Available. New HP In 2017, New Hot Water Heater In 2022, & New Guttering. Minutes To Town, Shopping, Restaurants, Hiking & Wineries. Minutes To I-66 Perfect For Commuters.
Location
State VA
County Warren
Zoning R
Rooms
Main Level Bedrooms 3
Interior
Interior Features Carpet, Ceiling Fan(s), Combination Kitchen/Dining, Entry Level Bedroom, Family Room Off Kitchen, Floor Plan - Open, Kitchen - Table Space, Skylight(s), Pantry, Soaking Tub, Walk-in Closet(s), Wood Floors, Recessed Lighting
Hot Water Electric
Heating Heat Pump(s)
Cooling Ceiling Fan(s), Central A/C
Flooring Carpet, Ceramic Tile, Wood
Fireplaces Number 1
Fireplaces Type Corner, Stone
Equipment Built-In Microwave, Washer, Dryer, Dishwasher, Refrigerator, Icemaker, Stove
Fireplace Y
Appliance Built-In Microwave, Washer, Dryer, Dishwasher, Refrigerator, Icemaker, Stove
Heat Source Electric
Laundry Main Floor
Exterior
Exterior Feature Deck(s), Porch(es)
Garage Garage - Front Entry, Garage Door Opener, Oversized, Additional Storage Area
Garage Spaces 8.0
Fence Partially
Waterfront N
Water Access Y
Water Access Desc Fishing Allowed,Private Access,Boat - Powered
Street Surface Tar and Chip
Accessibility None
Porch Deck(s), Porch(es)
Parking Type Attached Garage, Driveway
Attached Garage 2
Total Parking Spaces 8
Garage Y
Building
Lot Description Level
Story 1
Foundation Permanent, Crawl Space
Sewer On Site Septic
Water Well
Architectural Style Raised Ranch/Rambler
Level or Stories 1
Additional Building Above Grade, Below Grade
Structure Type Vaulted Ceilings
New Construction N
Schools
School District Warren County Public Schools
Others
Senior Community No
Tax ID 13C 6 61168A
Ownership Fee Simple
SqFt Source Assessor
Acceptable Financing Cash, Conventional, FHA, VA, USDA
Listing Terms Cash, Conventional, FHA, VA, USDA
Financing Cash,Conventional,FHA,VA,USDA
Special Listing Condition Standard
Read Less
Want to know what your home might be worth? Contact us for a FREE valuation!

Our team is ready to help you sell your home for the highest possible price ASAP

Bought with Elizabeth M Waller • Keller Williams Realty/Lee Beaver & Assoc.

GET MORE INFORMATION





