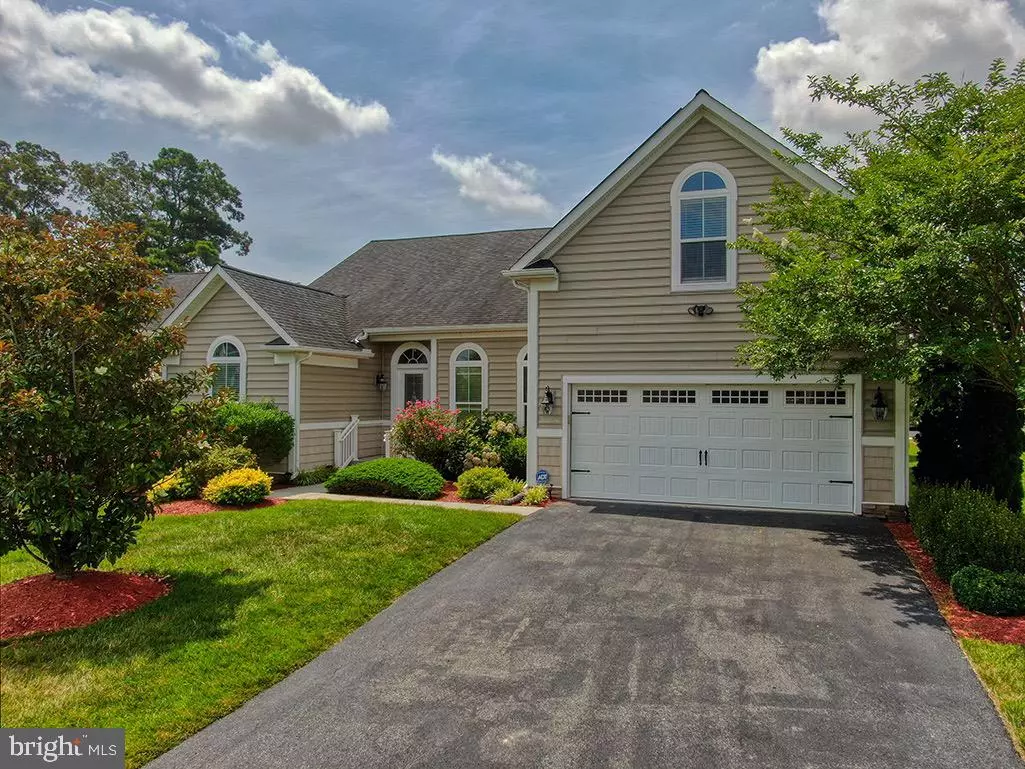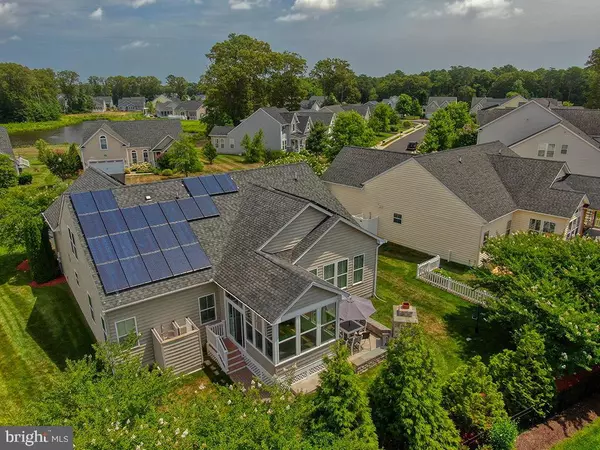$997,000
$997,000
For more information regarding the value of a property, please contact us for a free consultation.
19486 BRIDGEWATER DR Rehoboth Beach, DE 19971
4 Beds
3 Baths
3,000 SqFt
Key Details
Sold Price $997,000
Property Type Single Family Home
Sub Type Detached
Listing Status Sold
Purchase Type For Sale
Square Footage 3,000 sqft
Price per Sqft $332
Subdivision Grande At Canal Pointe
MLS Listing ID DESU2026228
Sold Date 11/07/22
Style Coastal,Contemporary
Bedrooms 4
Full Baths 3
HOA Fees $148/qua
HOA Y/N Y
Abv Grd Liv Area 3,000
Originating Board BRIGHT
Year Built 2010
Annual Tax Amount $1,791
Tax Year 2020
Lot Size 9,148 Sqft
Acres 0.21
Lot Dimensions 73.00 x 132.00
Property Description
MAKE THIS YOUR PRIVATE BEACH HOME DREAM! Fabulous value on the ocean side of Rehoboth Beach. Did you know it's possible to have a "no lawn maintenance" single family home, less than 2 miles to the ocean? IT IS! And the benefits of this home and community don't stop at never having to worry if your grass is cut. This beautiful home & floor plan in the Grande at Canal Pointe truly has it all. The location is in one of Rehoboth Beach's most desirable communities and a truly covet location a block from the Breakwater Bike/walk/run trail. It's a fact, everyone loves to be " East of Route one". If easy access to downtown Rehoboth Beach and the Atlantic Ocean are your goals you'll find the solution right here. Your new beach home features an open great room, generous sized dining area and a gourmet kitchen with elevated breakfast bar, granite countertops, stainless steel appliances, tile backsplash and pantry with custom built shelving and barn door closure. The enclosed 3 season room and patio with outdoor fireplace extends your living space making way for fun dinner parties al fresco. This split floor plan presents you with a well appointed primary suite away from the main areas while the front study and office give you the flex space you need when work calls. The expansive great room is graced with tons of natural light and is the perfect place to unwind and features a cozy stone fireplace for the cooler off season days and nights. There’s plenty of space for family and friends with two guest rooms on the first level and an additional bedroom and bath on the second level plus a huge bonus room. Situated on a large lot framed with mature trees this home offers a private backyard and an opportunity potentially to add a plunge pool. You'll love having an outdoor shower after a big day at the beach. Community includes lawn maintenance, 2 pools, tennis /basketball, playground & a community park with kayak & SUP access to the Rehoboth/Lewes Canal located just down the street. This premier location and community is only 1.7 miles to the Atlantic Ocean, beach, and boardwalk & even less to amazing shopping and dining options Rehoboth Beach has to offer. Just a hop and skip to the Junction Breakwater trail where you can bike, walk or run from Rehoboth to downtown Lewes.
Location
State DE
County Sussex
Area Lewes Rehoboth Hundred (31009)
Zoning MR
Rooms
Other Rooms Dining Room, Primary Bedroom, Bedroom 2, Bedroom 3, Bedroom 4, Kitchen, Foyer, Study, Sun/Florida Room, Great Room, Laundry, Bathroom 3, Bonus Room, Primary Bathroom
Main Level Bedrooms 3
Interior
Interior Features Bar, Carpet, Ceiling Fan(s), Combination Kitchen/Living, Dining Area, Entry Level Bedroom, Floor Plan - Open, Kitchen - Gourmet, Pantry, Primary Bath(s), Recessed Lighting, Stall Shower, Tub Shower, Upgraded Countertops, Walk-in Closet(s), Window Treatments, Wood Floors
Hot Water Propane
Heating Forced Air
Cooling Central A/C
Flooring Ceramic Tile, Carpet, Hardwood
Fireplaces Number 1
Fireplaces Type Fireplace - Glass Doors, Gas/Propane, Stone
Equipment Built-In Microwave, Cooktop, Dishwasher, Disposal, Dryer - Electric, Oven - Double, Oven - Self Cleaning, Oven - Wall, Oven/Range - Gas, Range Hood, Stainless Steel Appliances, Washer, Water Heater
Furnishings No
Fireplace Y
Window Features Screens
Appliance Built-In Microwave, Cooktop, Dishwasher, Disposal, Dryer - Electric, Oven - Double, Oven - Self Cleaning, Oven - Wall, Oven/Range - Gas, Range Hood, Stainless Steel Appliances, Washer, Water Heater
Heat Source Propane - Leased
Laundry Main Floor
Exterior
Exterior Feature Patio(s), Porch(es), Enclosed
Parking Features Garage - Front Entry, Inside Access, Garage Door Opener
Garage Spaces 2.0
Amenities Available Water/Lake Privileges, Tennis Courts, Swimming Pool, Pool - Outdoor, Pier/Dock, Fitness Center, Exercise Room, Common Grounds, Jog/Walk Path, Basketball Courts
Water Access N
Roof Type Architectural Shingle
Accessibility None
Porch Patio(s), Porch(es), Enclosed
Attached Garage 2
Total Parking Spaces 2
Garage Y
Building
Story 2
Foundation Crawl Space
Sewer Public Sewer
Water Public
Architectural Style Coastal, Contemporary
Level or Stories 2
Additional Building Above Grade, Below Grade
Structure Type Dry Wall
New Construction N
Schools
Elementary Schools Rehoboth
Middle Schools Beacon
High Schools Cape Henlopen
School District Cape Henlopen
Others
HOA Fee Include Common Area Maintenance,Lawn Maintenance,Recreation Facility,Reserve Funds,Road Maintenance,Snow Removal,Pool(s),Trash
Senior Community No
Tax ID 334-13.00-1696.00
Ownership Fee Simple
SqFt Source Assessor
Security Features Security System,Smoke Detector
Acceptable Financing Cash, Conventional
Listing Terms Cash, Conventional
Financing Cash,Conventional
Special Listing Condition Standard
Read Less
Want to know what your home might be worth? Contact us for a FREE valuation!

Our team is ready to help you sell your home for the highest possible price ASAP

Bought with Julie Gritton • Coldwell Banker Premier - Lewes

GET MORE INFORMATION





