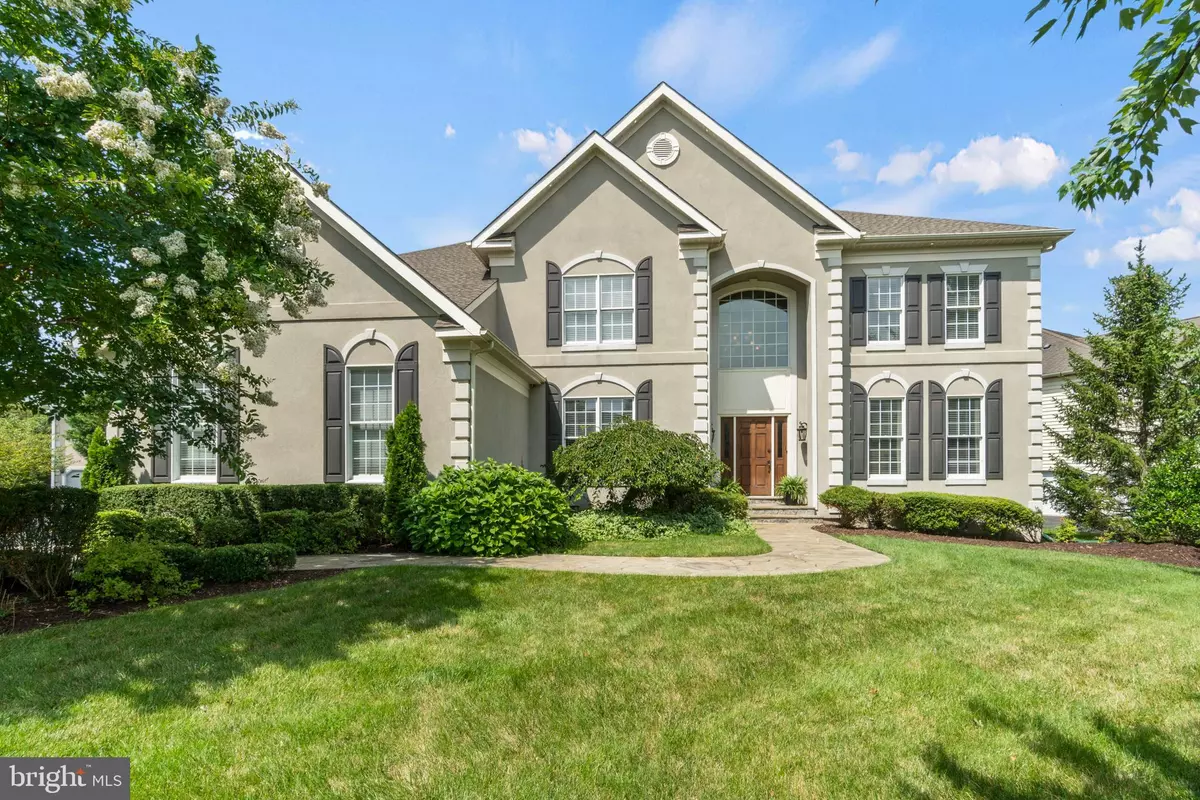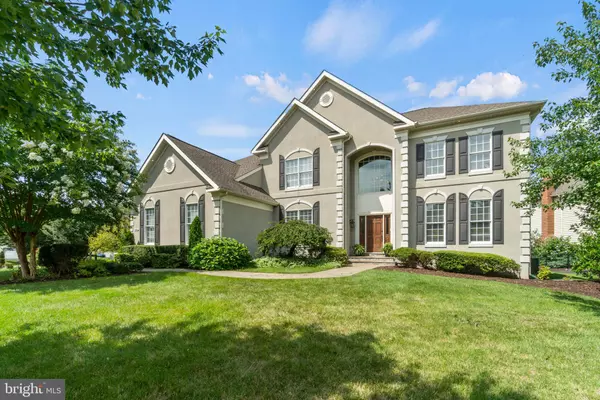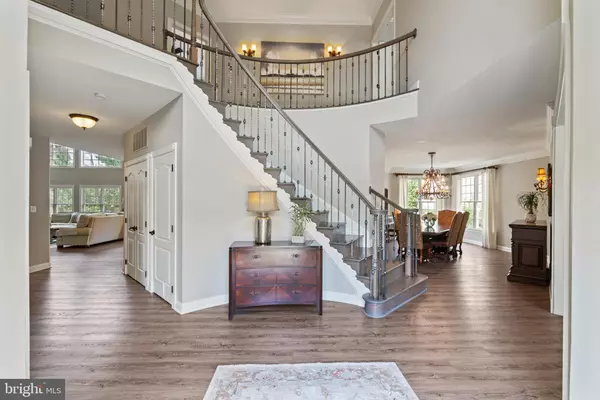$1,460,000
$1,500,000
2.7%For more information regarding the value of a property, please contact us for a free consultation.
43424 BLANTYRE CT Ashburn, VA 20147
5 Beds
5 Baths
5,688 SqFt
Key Details
Sold Price $1,460,000
Property Type Single Family Home
Sub Type Detached
Listing Status Sold
Purchase Type For Sale
Square Footage 5,688 sqft
Price per Sqft $256
Subdivision Belmont Country Club
MLS Listing ID VALO2033648
Sold Date 11/04/22
Style Colonial
Bedrooms 5
Full Baths 4
Half Baths 1
HOA Fees $350/mo
HOA Y/N Y
Abv Grd Liv Area 4,078
Originating Board BRIGHT
Year Built 2002
Annual Tax Amount $10,838
Tax Year 2022
Lot Size 0.340 Acres
Acres 0.34
Property Description
You'll enjoy the elegance of this Estate Series home in Belmont Country Club. The foyer is flanked by the formal living room and home office. A beautiful, curved hardwood staircase with iron rails is the backdrop of the foyer. The soaring two-story family room features a wood-burning fireplace with attractive mantle and boasts an amazing number of bright windows. Just next to the family room is a large eat-in kitchen with stainless steel appliances, large island, and upgraded cabinets and granite counter-tops. The formal dining room is bright with corner windows. A second staircase leads to the upper bedroom level from the family room. Upstairs you’ll find a large primary suite with an upgraded master bath which boasts huge double sink vanities, oversized soaking tub, separate shower, and water closet. Top all this off with two walk-in closets! Also on the upper level is an en-suite with private full bath and two other secondary bedrooms that share a generous size Jack-N-Jill bath. You will truly be WOWED by the detail in the walk up basement with the terracotta wine storage, over-sized bar, hardwood floors, 5th bedroom/den, full bath including shower with 2 shower heads, movie room with a gas fireplace and a spacious storage area. The entertaining doesn’t end when you walk outside to the 300 sqft covered stucco outdoor pavilion with built-in gas grille, fireplace, television, and refrigerator allows for all-season entertaining. You can also enjoy the magnificent view from the 6-person hot tub which sits on a large flagstone patio overlooking the par-3 3rd hole spanning the only natural body of water in Belmont Country Club. You have plenty of storage in the 3-car garage with the overhead storage and access ladder to the attic. **Golf membership transfer available** Enjoy all of the Belmont Country Club amenities including use of the historic Belmont Manor Home and country club, swimming pool, tot lot, volleyball court and soccer field. Homeowner’s Association dues also include lawn maintenance, cable television, high speed internet, trash, and recycling and more!
Location
State VA
County Loudoun
Zoning PDH4
Rooms
Basement Fully Finished, Walkout Stairs
Interior
Hot Water Natural Gas
Heating Forced Air, Zoned
Cooling Central A/C, Ceiling Fan(s), Zoned
Flooring Carpet, Hardwood
Fireplaces Number 1
Heat Source Natural Gas
Exterior
Garage Garage - Side Entry, Garage Door Opener, Inside Access
Garage Spaces 3.0
Amenities Available Basketball Courts, Club House, Dining Rooms, Exercise Room, Fitness Center, Gated Community, Golf Club, Golf Course Membership Available, Jog/Walk Path, Party Room, Pool - Outdoor, Tennis Courts, Tot Lots/Playground, Volleyball Courts
Waterfront N
Water Access N
Accessibility None
Parking Type Attached Garage
Attached Garage 3
Total Parking Spaces 3
Garage Y
Building
Story 3
Foundation Brick/Mortar
Sewer Public Sewer
Water Public
Architectural Style Colonial
Level or Stories 3
Additional Building Above Grade, Below Grade
Structure Type 2 Story Ceilings,9'+ Ceilings,Tray Ceilings,Vaulted Ceilings
New Construction N
Schools
Elementary Schools Newton-Lee
Middle Schools Belmont Ridge
High Schools Riverside
School District Loudoun County Public Schools
Others
HOA Fee Include Broadband,Cable TV,Common Area Maintenance,High Speed Internet,Lawn Care Front,Lawn Care Rear,Lawn Care Side,Pool(s),Recreation Facility,Reserve Funds,Road Maintenance,Security Gate,Snow Removal,Trash
Senior Community No
Tax ID 114492278000
Ownership Fee Simple
SqFt Source Assessor
Special Listing Condition Standard
Read Less
Want to know what your home might be worth? Contact us for a FREE valuation!

Our team is ready to help you sell your home for the highest possible price ASAP

Bought with Michael C Lefevere • Weichert, REALTORS

GET MORE INFORMATION





