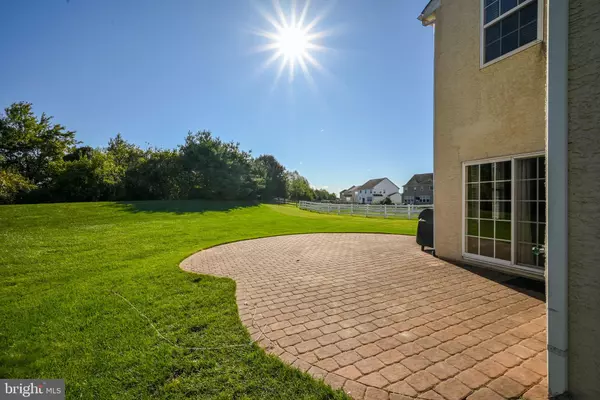$365,000
$365,000
For more information regarding the value of a property, please contact us for a free consultation.
96 SPRINGFIELD CIR Middletown, DE 19709
3 Beds
3 Baths
2,375 SqFt
Key Details
Sold Price $365,000
Property Type Townhouse
Sub Type End of Row/Townhouse
Listing Status Sold
Purchase Type For Sale
Square Footage 2,375 sqft
Price per Sqft $153
Subdivision Willow Grove Mill
MLS Listing ID DENC2031978
Sold Date 10/31/22
Style Colonial
Bedrooms 3
Full Baths 2
Half Baths 1
HOA Fees $4/ann
HOA Y/N Y
Abv Grd Liv Area 2,375
Originating Board BRIGHT
Year Built 2007
Annual Tax Amount $3,280
Tax Year 2022
Lot Size 0.420 Acres
Acres 0.42
Lot Dimensions 0.00 x 0.00
Property Description
Welcome to this move-in condition, expanded end unit townhouse, in the highly sought after Willow Grove Mill neighborhood located in the Appoquinimink school district. This well maintained townhome has one of the biggest lots in the neighborhood at .42/acre and backs up to trees. At almost 2400 sq. ft this 3 bedroom 2.5 bath townhome with garage and front covered porch is very spacious and includes brand new Vinyl Plank flooring throughout most of the home. The first level has an open floor concept with the living and family room on each side of the kitchen with neutral colors. You are greeted as you enter the home with a spacious living room which flows into the kitchen and dining room. The beautiful expanded family room has a slider which opens to the huge backyard which has a large brick paver patio. The kitchen features gas cooking, recess lighting, pantry, 42" cabinets and plenty of counter space. Rounding out the first floor is the laundry room w/shelves and the garage which has extra storage space with shelving. Besides the 3 bedrooms and 2 full baths the second floor has a loft that can be a possible office area. The spacious master bedroom has plenty of room with a walk-in closet and master bath which features a soaking tub and a new stall shower. The other 2 bedrooms are generous size bedrooms with a walk-in closet in Bed #2. There is overflow parking right across street and the home is located with easy access to Rt. 1, hospitals, shopping, restaurants, and not far to the Delaware beaches. Great location for a great home! Put this one on your tour today!
Location
State DE
County New Castle
Area South Of The Canal (30907)
Zoning 23R-3
Rooms
Other Rooms Living Room, Dining Room, Primary Bedroom, Bedroom 2, Bedroom 3, Kitchen, Family Room, Loft
Interior
Hot Water Natural Gas
Heating Forced Air
Cooling Central A/C
Heat Source Natural Gas
Laundry Main Floor
Exterior
Parking Features Garage - Front Entry, Inside Access
Garage Spaces 1.0
Water Access N
Accessibility None
Attached Garage 1
Total Parking Spaces 1
Garage Y
Building
Story 2
Foundation Slab
Sewer Public Sewer
Water Public
Architectural Style Colonial
Level or Stories 2
Additional Building Above Grade, Below Grade
New Construction N
Schools
School District Appoquinimink
Others
Senior Community No
Tax ID 23-034.00-321
Ownership Fee Simple
SqFt Source Assessor
Special Listing Condition Standard
Read Less
Want to know what your home might be worth? Contact us for a FREE valuation!

Our team is ready to help you sell your home for the highest possible price ASAP

Bought with Margaret Poisson • Century 21 Gold Key-Dover

GET MORE INFORMATION





