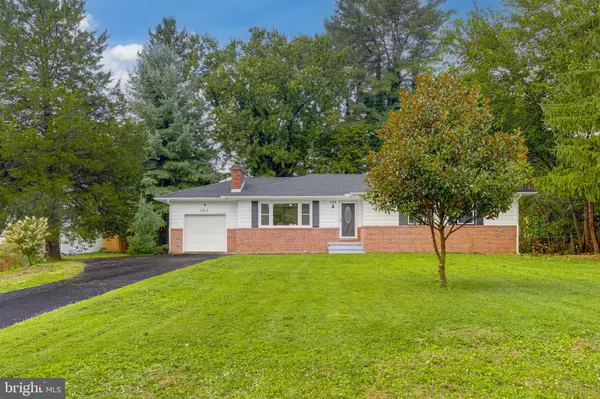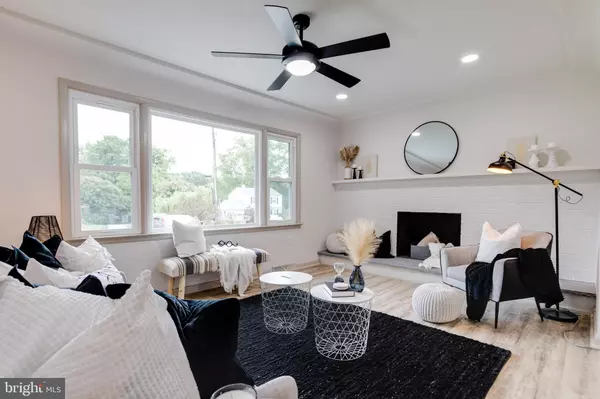$410,000
$399,900
2.5%For more information regarding the value of a property, please contact us for a free consultation.
104 SPRING LAKE WAY Havre De Grace, MD 21078
4 Beds
2 Baths
2,808 SqFt
Key Details
Sold Price $410,000
Property Type Single Family Home
Sub Type Detached
Listing Status Sold
Purchase Type For Sale
Square Footage 2,808 sqft
Price per Sqft $146
Subdivision Webster Village
MLS Listing ID MDHR2015888
Sold Date 10/31/22
Style Ranch/Rambler
Bedrooms 4
Full Baths 2
HOA Y/N N
Abv Grd Liv Area 1,404
Originating Board BRIGHT
Year Built 1964
Annual Tax Amount $2,360
Tax Year 2022
Lot Size 0.379 Acres
Acres 0.38
Property Description
Welcome to this gorgeous 4 bed/ 2 bath Havre De Grace stunner! A fully renovated rancher with open floor plan, primary bedroom suite, and fully finished basement and all new custom upgrades. Driving up to the home you will notice the spacious front yard that leads to the garage. Walking inside you will be blown away by the new LVP flooring throughout, fresh paint, and large living room with wall to wall brick fireplace that leads into the kitchen. In the kitchen you will find new white cabinets with plenty of storage, upgraded hardware, quartz countertops, large bar top island, undermount sink with new fixtures, and SS appliances. The dining room leads to a rear, fully enclosed sun room where you can enjoy all of the changing seasons and leads to a private tree lined rear yard. A walk down the hall you will find 3 spacious bedrooms and primary bedroom suite with private bathroom and ample closet space. Both full bathrooms in the home have been fully upgraded with ceramic tile, new vanities and toilets. On the lower level you will find a massive fully finished basement with 4th bedroom and finished laundry room. This recreation area gives the home double the square footage and the room for any activity. The home is a stones throw away from gorgeous, water oriented, downtown Havre De Grace, major commuter routes and shops/restaurants. Schedule your showing today!
Location
State MD
County Harford
Zoning RR
Rooms
Other Rooms Living Room, Dining Room, Primary Bedroom, Bedroom 2, Bedroom 3, Bedroom 4, Kitchen, Family Room, Sun/Florida Room, Laundry, Bathroom 1, Bathroom 2
Basement Fully Finished, Daylight, Full, Connecting Stairway, Garage Access, Heated, Interior Access, Windows
Main Level Bedrooms 3
Interior
Interior Features Entry Level Bedroom, Primary Bath(s), Recessed Lighting, Kitchen - Island, Kitchen - Gourmet, Family Room Off Kitchen, Upgraded Countertops, Tub Shower, Stall Shower, Spiral Staircase, Floor Plan - Open
Hot Water Electric
Heating Forced Air
Cooling Central A/C, Ceiling Fan(s)
Flooring Luxury Vinyl Plank, Carpet, Ceramic Tile
Fireplaces Number 1
Fireplaces Type Brick, Wood
Equipment Dishwasher, Dryer, Exhaust Fan, Refrigerator, Stove, Washer, Built-In Microwave, Disposal, Icemaker, Water Heater, Water Dispenser, Oven/Range - Electric
Fireplace Y
Window Features Double Pane
Appliance Dishwasher, Dryer, Exhaust Fan, Refrigerator, Stove, Washer, Built-In Microwave, Disposal, Icemaker, Water Heater, Water Dispenser, Oven/Range - Electric
Heat Source Electric
Exterior
Exterior Feature Patio(s)
Garage Garage Door Opener, Inside Access
Garage Spaces 6.0
Fence Chain Link
Waterfront N
Water Access N
Roof Type Architectural Shingle
Accessibility None
Porch Patio(s)
Parking Type Off Street, Attached Garage, Driveway
Attached Garage 1
Total Parking Spaces 6
Garage Y
Building
Story 2
Foundation Other
Sewer Septic Exists
Water Well
Architectural Style Ranch/Rambler
Level or Stories 2
Additional Building Above Grade, Below Grade
New Construction N
Schools
School District Harford County Public Schools
Others
Senior Community No
Tax ID 1302060337
Ownership Fee Simple
SqFt Source Assessor
Special Listing Condition Standard
Read Less
Want to know what your home might be worth? Contact us for a FREE valuation!

Our team is ready to help you sell your home for the highest possible price ASAP

Bought with Jamie B Rassi • Cummings & Co. Realtors

GET MORE INFORMATION





