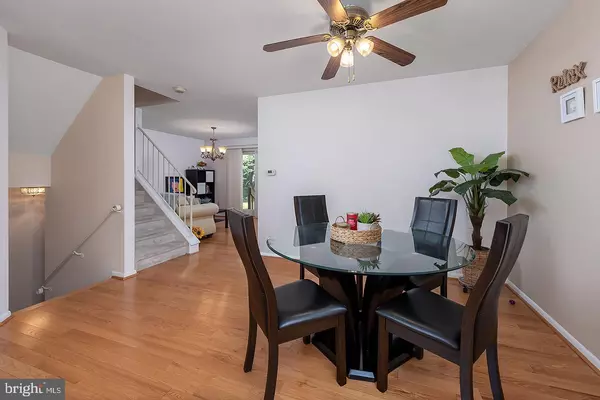$285,000
$275,000
3.6%For more information regarding the value of a property, please contact us for a free consultation.
24 WOODSTREAM CT Mantua, NJ 08051
3 Beds
3 Baths
1,572 SqFt
Key Details
Sold Price $285,000
Property Type Townhouse
Sub Type Interior Row/Townhouse
Listing Status Sold
Purchase Type For Sale
Square Footage 1,572 sqft
Price per Sqft $181
Subdivision Royal Oaks
MLS Listing ID NJGL2021050
Sold Date 10/31/22
Style Other
Bedrooms 3
Full Baths 2
Half Baths 1
HOA Fees $28/qua
HOA Y/N Y
Abv Grd Liv Area 1,572
Originating Board BRIGHT
Year Built 1992
Annual Tax Amount $6,314
Tax Year 2022
Lot Size 3,485 Sqft
Acres 0.08
Lot Dimensions 0.00 x 0.00
Property Description
Townhouse Living At Its Very Best! This lovingly maintained 3 bedroom, 2.5 bath townhome offers the perfect blend of modern living, updated amenities, and prime location in the desirable Royal Oaks Community. Quality features throughout enhance the wonderful floor plan that flows beautifully from room to room. You'll be greeted by the bright and welcoming living room with a sunlit window seat. The casual dining room is adjacent to the living room and allows for versatility in decorating to reflect your individual style. The charming Breakfast Nook is currently used as a "chic" den with an artistic flair. You'll love the AWESOME kitchen, which showcases the home and boasts a Breakfast Bar with a view of the backyard, two pendant lights, stunning Schrock Cabinets with pull-out spice rack, slide-out shelves, etc., Stainless Kitchen Aid Appliances (all included), tile flooring and backsplash, plus more! The convenient main floor powder room is complimented by a Schrock vanity. The "Dreamy" owner's suite, including an adjacent full bathroom, creates a calming end to the day. Two additional nice-sized bedrooms, a full hall bath, and laundry complete the upper level. This townhouse includes a full, finished basement that will totally surprise you. It features two separate, spacious rooms that are carpeted; plenty of storage; a wet bar (cold water only) with mini fridge; utility closet storing the heater and water heater. Three-zone heating and air conditioning and a one-car garage with loft are an added plus. The delightful wooded back yard with a manicured flower garden will be your favorite place to relax and unwind. Don't miss the opportunity to own this move-in ready townhouse, close to major routes, shopping, restaurants, and within the Clearview School District. Your Search is Over!
Location
State NJ
County Gloucester
Area Mantua Twp (20810)
Zoning RESIDENTIAL
Rooms
Other Rooms Living Room, Dining Room, Primary Bedroom, Bedroom 2, Bedroom 3, Kitchen, Family Room, Other
Basement Fully Finished
Main Level Bedrooms 3
Interior
Interior Features Breakfast Area, Ceiling Fan(s)
Hot Water Natural Gas
Heating Forced Air
Cooling Central A/C
Equipment Refrigerator, Built-In Microwave, Dishwasher, Disposal
Fireplace N
Appliance Refrigerator, Built-In Microwave, Dishwasher, Disposal
Heat Source Natural Gas
Laundry Upper Floor
Exterior
Parking Features Inside Access, Additional Storage Area
Garage Spaces 2.0
Water Access N
Roof Type Shingle
Accessibility None
Attached Garage 1
Total Parking Spaces 2
Garage Y
Building
Lot Description Trees/Wooded, Backs to Trees, Front Yard, Rear Yard
Story 2
Foundation Concrete Perimeter
Sewer Public Sewer
Water Public
Architectural Style Other
Level or Stories 2
Additional Building Above Grade, Below Grade
New Construction N
Schools
Middle Schools Clearview Regional M.S.
High Schools Clearview Regional H.S.
School District Clearview Regional Schools
Others
HOA Fee Include Common Area Maintenance,Management
Senior Community No
Tax ID 10-00146 13-00037
Ownership Fee Simple
SqFt Source Assessor
Acceptable Financing Conventional, Cash, FHA, VA
Listing Terms Conventional, Cash, FHA, VA
Financing Conventional,Cash,FHA,VA
Special Listing Condition Standard
Read Less
Want to know what your home might be worth? Contact us for a FREE valuation!

Our team is ready to help you sell your home for the highest possible price ASAP

Bought with Thomas Sadler • Keller Williams - Main Street

GET MORE INFORMATION





