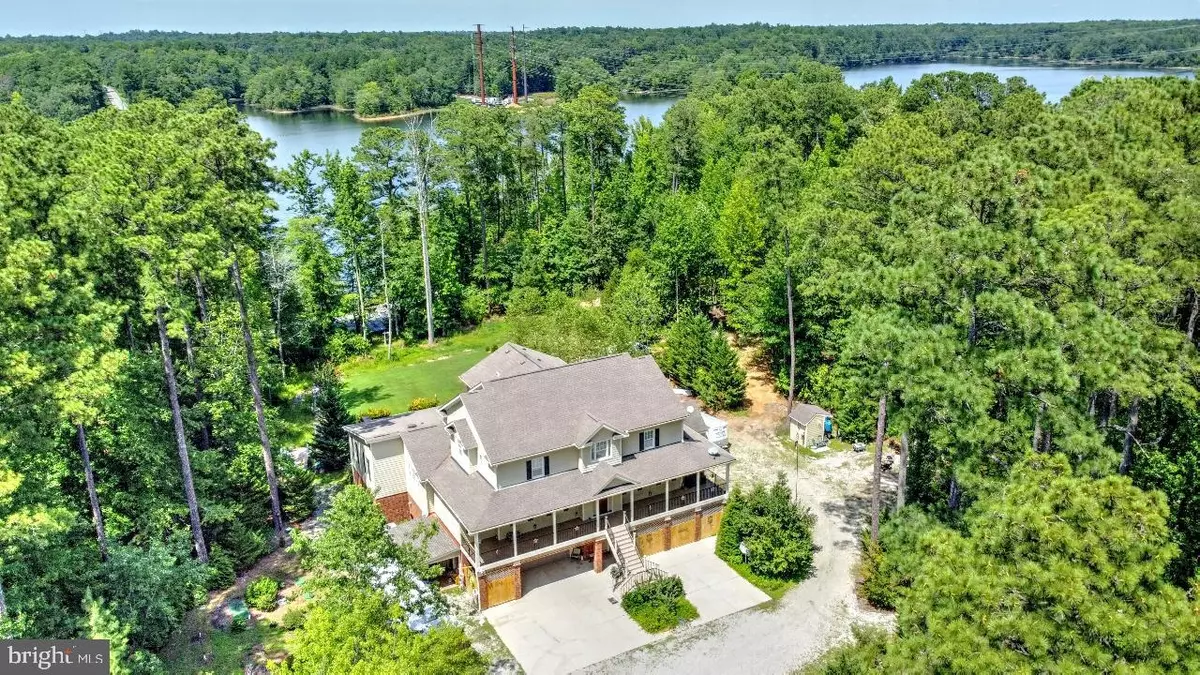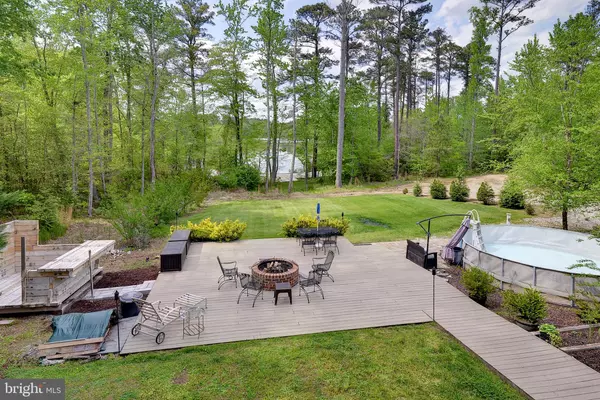$1,030,000
$1,000,000
3.0%For more information regarding the value of a property, please contact us for a free consultation.
15287 DIASCUND VIEW TRL Lanexa, VA 23089
3 Beds
5 Baths
6,110 SqFt
Key Details
Sold Price $1,030,000
Property Type Single Family Home
Sub Type Detached
Listing Status Sold
Purchase Type For Sale
Square Footage 6,110 sqft
Price per Sqft $168
MLS Listing ID VANK2000022
Sold Date 10/27/22
Style Coastal,Cape Cod,Colonial,Craftsman,Traditional,Transitional
Bedrooms 3
Full Baths 3
Half Baths 2
HOA Y/N N
Abv Grd Liv Area 6,110
Originating Board BRIGHT
Year Built 2007
Annual Tax Amount $6,442
Tax Year 2022
Lot Size 5.600 Acres
Acres 5.6
Property Sub-Type Detached
Property Description
Enjoy sunsets over the Diascund Reservoir from your backyard at your private retreat! Amazing home on 5.6 acres with 6,110 square feet of living space plus four-car garage and elevator to all three levels. The primary suite is 1,600sf plus 300sf EZ Breeze Porch. Two bedrooms share a Jack and Jill bath. Formal living and dining rooms. Kitchen with custom cabinetry, granite, two dishwashers, and island. Additional 300sf EZ Breeze Porch. Large front and rear porches. Too many upgrades to list. Built by local custom home builder for his personal residence
Location
State VA
County New Kent
Zoning A1
Rooms
Main Level Bedrooms 3
Interior
Interior Features Attic, Breakfast Area, Built-Ins, Butlers Pantry, Carpet, Ceiling Fan(s), Central Vacuum, Chair Railings, Crown Moldings, Dining Area, Elevator, Family Room Off Kitchen, Floor Plan - Open, Formal/Separate Dining Room, Kitchen - Gourmet, Kitchen - Island, Kitchen - Table Space, Pantry, Primary Bath(s), Recessed Lighting, Stall Shower, Tub Shower, Upgraded Countertops, Walk-in Closet(s), Wainscotting, Wet/Dry Bar, WhirlPool/HotTub, Wood Floors, Other
Hot Water Electric
Heating Central, Forced Air, Heat Pump(s)
Cooling Central A/C, Heat Pump(s)
Flooring Carpet, Ceramic Tile, Hardwood
Fireplaces Number 1
Equipment Central Vacuum, Built-In Microwave, Cooktop, Cooktop - Down Draft, Dishwasher, Dryer, Exhaust Fan, Extra Refrigerator/Freezer, Oven - Self Cleaning, Oven - Wall, Oven/Range - Electric, Range Hood, Refrigerator, Stainless Steel Appliances
Window Features Double Hung
Appliance Central Vacuum, Built-In Microwave, Cooktop, Cooktop - Down Draft, Dishwasher, Dryer, Exhaust Fan, Extra Refrigerator/Freezer, Oven - Self Cleaning, Oven - Wall, Oven/Range - Electric, Range Hood, Refrigerator, Stainless Steel Appliances
Heat Source Electric, Propane - Leased, Propane - Owned
Laundry Lower Floor, Main Floor, Hookup
Exterior
Exterior Feature Deck(s), Porch(es), Screened, Wrap Around
Parking Features Garage - Front Entry, Garage - Side Entry, Garage Door Opener, Inside Access, Oversized
Garage Spaces 16.0
Pool Above Ground
Water Access Y
Water Access Desc Boat - Non Powered Only,Canoe/Kayak,Fishing Allowed,Private Access,Public Access
View Lake
Roof Type Architectural Shingle,Asphalt
Accessibility Elevator
Porch Deck(s), Porch(es), Screened, Wrap Around
Attached Garage 4
Total Parking Spaces 16
Garage Y
Building
Lot Description Landscaping, Level, Not In Development, Partly Wooded, Rear Yard, Rural, Secluded, Other
Story 3
Foundation Slab
Sewer On Site Septic, Private Septic Tank
Water Well
Architectural Style Coastal, Cape Cod, Colonial, Craftsman, Traditional, Transitional
Level or Stories 3
Additional Building Above Grade, Below Grade
Structure Type Dry Wall,9'+ Ceilings
New Construction N
Schools
Elementary Schools New Kent
Middle Schools New Kent
High Schools New Kent
School District New Kent County Public Schools
Others
Senior Community No
Tax ID NO TAX RECORD
Ownership Fee Simple
SqFt Source Estimated
Security Features Main Entrance Lock,Monitored,Security System,Smoke Detector
Acceptable Financing Cash, Conventional, VA
Listing Terms Cash, Conventional, VA
Financing Cash,Conventional,VA
Special Listing Condition Standard
Read Less
Want to know what your home might be worth? Contact us for a FREE valuation!

Our team is ready to help you sell your home for the highest possible price ASAP

Bought with Non Member • Non Subscribing Office
GET MORE INFORMATION





