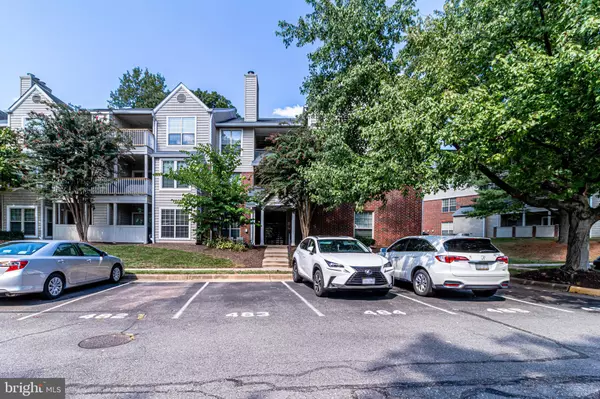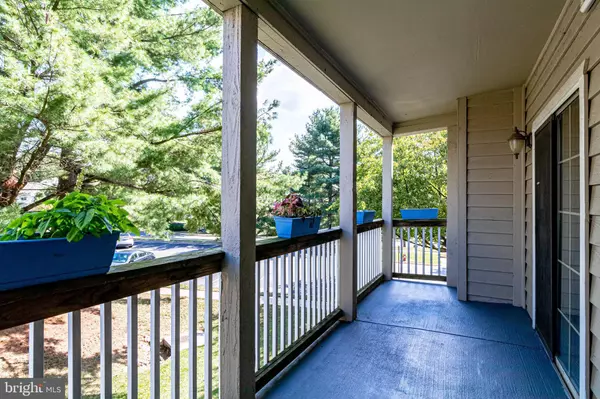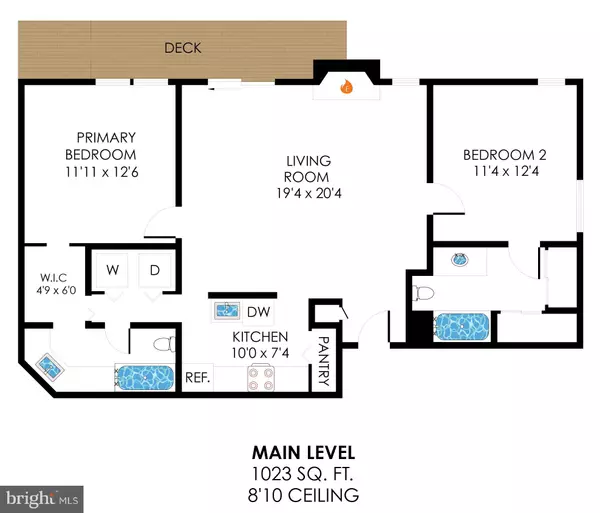$339,000
$339,000
For more information regarding the value of a property, please contact us for a free consultation.
12160 PENDERVIEW LN #1728 Fairfax, VA 22033
2 Beds
2 Baths
1,070 SqFt
Key Details
Sold Price $339,000
Property Type Condo
Sub Type Condo/Co-op
Listing Status Sold
Purchase Type For Sale
Square Footage 1,070 sqft
Price per Sqft $316
Subdivision Penderbrook Square Condominiums
MLS Listing ID VAFX2092842
Sold Date 10/27/22
Style Contemporary
Bedrooms 2
Full Baths 2
Condo Fees $471/mo
HOA Y/N N
Abv Grd Liv Area 1,070
Originating Board BRIGHT
Year Built 1988
Annual Tax Amount $3,237
Tax Year 2022
Property Description
Welcome home to this perfectly sited second floor condo in Penderbrook. BRAND NEW carpet in bedrooms. Entire unit freshly painted! Nothing to do but move in! Lovely huge outdoor patio/balcony has a treed view. Perfect floor plan has family room with tray ceilings open to kitchen with an island for easy flow. Large pantry. Full size washer and dryer. Primary bedroom has large windows, ensuite bathroom and fantastic walk in closet. Second bedroom is a great size with it's own bathroom. Reserved owner parking. Plenty of guest parking. Take advantage of all that Penderbrook has to offer! Pool, basketball courts, tennis, walking/jogging trail, golf available. Quiet neighborhood but so close to so many amenities: grocery stores, restaurants, movie theatre, Costco, Fair Oaks Mall. Easy commute via 66 or the Fairfax County Parkway. Back route to Vienna/Oakton, too! Move in ready!
Location
State VA
County Fairfax
Zoning 308
Rooms
Other Rooms Living Room, Primary Bedroom, Bedroom 2, Kitchen, Bathroom 2, Primary Bathroom
Main Level Bedrooms 2
Interior
Interior Features Ceiling Fan(s), Combination Dining/Living, Combination Kitchen/Living, Family Room Off Kitchen, Floor Plan - Open, Kitchen - Island, Pantry, Primary Bath(s), Walk-in Closet(s)
Hot Water Electric
Heating Heat Pump(s)
Cooling Central A/C
Fireplaces Number 1
Equipment Dishwasher, Disposal, Dryer, Microwave, Oven/Range - Electric, Refrigerator, Stainless Steel Appliances, Washer, Water Heater
Appliance Dishwasher, Disposal, Dryer, Microwave, Oven/Range - Electric, Refrigerator, Stainless Steel Appliances, Washer, Water Heater
Heat Source Electric
Exterior
Parking On Site 1
Amenities Available Basketball Courts, Common Grounds, Fitness Center, Pool - Outdoor, Tennis Courts, Tot Lots/Playground
Water Access N
Accessibility None
Garage N
Building
Story 1
Unit Features Garden 1 - 4 Floors
Sewer Public Sewer
Water Public
Architectural Style Contemporary
Level or Stories 1
Additional Building Above Grade, Below Grade
New Construction N
Schools
Elementary Schools Waples Mill
Middle Schools Franklin
High Schools Oakton
School District Fairfax County Public Schools
Others
Pets Allowed Y
HOA Fee Include Common Area Maintenance,Ext Bldg Maint,Lawn Maintenance,Pool(s),Reserve Funds,Road Maintenance,Snow Removal,Trash,Water
Senior Community No
Tax ID 0463 25 1728
Ownership Condominium
Special Listing Condition Standard
Pets Allowed No Pet Restrictions
Read Less
Want to know what your home might be worth? Contact us for a FREE valuation!

Our team is ready to help you sell your home for the highest possible price ASAP

Bought with Cris L Hittle • CENTURY 21 New Millennium

GET MORE INFORMATION





