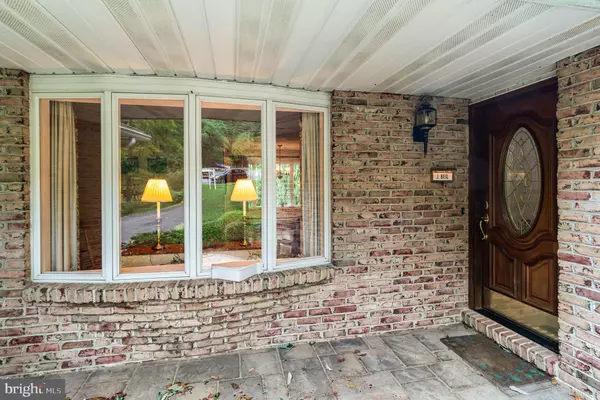$345,000
$299,900
15.0%For more information regarding the value of a property, please contact us for a free consultation.
641 VALLEY VIEW DR Boiling Springs, PA 17007
3 Beds
3 Baths
1,551 SqFt
Key Details
Sold Price $345,000
Property Type Single Family Home
Sub Type Detached
Listing Status Sold
Purchase Type For Sale
Square Footage 1,551 sqft
Price per Sqft $222
Subdivision White Rock Acres
MLS Listing ID PACB2013212
Sold Date 10/26/22
Style Ranch/Rambler
Bedrooms 3
Full Baths 2
Half Baths 1
HOA Y/N N
Abv Grd Liv Area 1,551
Originating Board BRIGHT
Year Built 1970
Annual Tax Amount $2,456
Tax Year 2022
Lot Size 0.500 Acres
Acres 0.5
Property Description
Welcome to beautiful White Rock Acres in Cumberland Valley School District! This home has had one owner (who had the home custom built) and the pride of ownership shows! This meticulously maintained 3 bedroom, 2.5 baths brick/vinyl ranch is sure to please! As you enter the home you are welcomed by a cozy living room with a bay window with crank out windows. As you make your way to the kitchen you pass through the formal dining room that also has a bay window with crank out windows. Once in the updated kitchen (updated in 2013) you will be pleased to find granite countertops, stainless steel applicances (all new in 2013 and all appliances convey in "as-is" condition), new soft close cabinets, premium cherry laminate flooring, island and a sitting room with a wood burning fireplace. Door in kitchen leads to a glass enclosed sunroom that leads to a large trek deck. The primary bedroom has carpeting and the primary bath has a stand up corner shower. The other two bedrooms boasts carpeting and nice size closets. The laundry room is located off of the kitchen, yes, it is on the main level. The half bath is private off of the laundry room. There is an unfinished walkout basement with a woodburning fireplace w/blower just waiting on your ideas. Glass sliders lead to a concrete patio that overlooks the very wooded backyard. Some updates include new outside heat pump installed in March 2022 and the home has backup electric baseboard, new 50 year roof installed in 2017 including the sun porch. Front entry 2 car garage with attic access. This home sits on a cul-de-sac within the subdivision. Home is being sold "as-is". You definitely do not want to miss out on this well maintained home! Make this your home today! Seller is providing a 1 year First American Home Warranty.
Location
State PA
County Cumberland
Area Monroe Twp (14422)
Zoning RESIDENTIAL
Rooms
Other Rooms Living Room, Dining Room, Primary Bedroom, Sitting Room, Bedroom 2, Kitchen, Foyer, Bedroom 1, Sun/Florida Room, Laundry, Bathroom 1, Primary Bathroom, Half Bath
Basement Interior Access, Outside Entrance, Unfinished
Main Level Bedrooms 3
Interior
Interior Features Formal/Separate Dining Room, Kitchen - Eat-In, Kitchen - Island
Hot Water Electric
Heating Heat Pump - Electric BackUp
Cooling Central A/C
Fireplaces Number 2
Fireplaces Type Brick, Wood
Equipment Built-In Microwave, Built-In Range, Cooktop, Dishwasher, Dryer - Electric, Microwave, Oven - Single, Oven/Range - Electric, Refrigerator, Stainless Steel Appliances, Washer
Fireplace Y
Window Features Bay/Bow
Appliance Built-In Microwave, Built-In Range, Cooktop, Dishwasher, Dryer - Electric, Microwave, Oven - Single, Oven/Range - Electric, Refrigerator, Stainless Steel Appliances, Washer
Heat Source Electric
Laundry Main Floor
Exterior
Exterior Feature Deck(s)
Garage Garage - Front Entry, Garage Door Opener, Inside Access
Garage Spaces 6.0
Utilities Available Cable TV
Waterfront N
Water Access N
Street Surface Paved
Accessibility None
Porch Deck(s)
Road Frontage Boro/Township
Parking Type Attached Garage, Driveway
Attached Garage 2
Total Parking Spaces 6
Garage Y
Building
Lot Description Backs to Trees, Cul-de-sac, Front Yard, Landscaping, Mountainous, Trees/Wooded
Story 1
Foundation Block, Active Radon Mitigation
Sewer Public Sewer
Water Public
Architectural Style Ranch/Rambler
Level or Stories 1
Additional Building Above Grade
New Construction N
Schools
Elementary Schools Monroe
Middle Schools Eagle View
High Schools Cumberland Valley
School District Cumberland Valley
Others
Senior Community No
Tax ID 22-33-0041-047
Ownership Fee Simple
SqFt Source Estimated
Acceptable Financing Cash, Conventional, FHA, VA
Listing Terms Cash, Conventional, FHA, VA
Financing Cash,Conventional,FHA,VA
Special Listing Condition Standard
Read Less
Want to know what your home might be worth? Contact us for a FREE valuation!

Our team is ready to help you sell your home for the highest possible price ASAP

Bought with David L Sites • Sites Realty, Inc.

GET MORE INFORMATION





