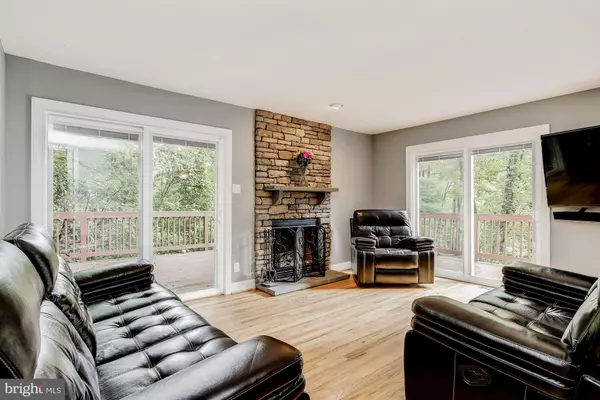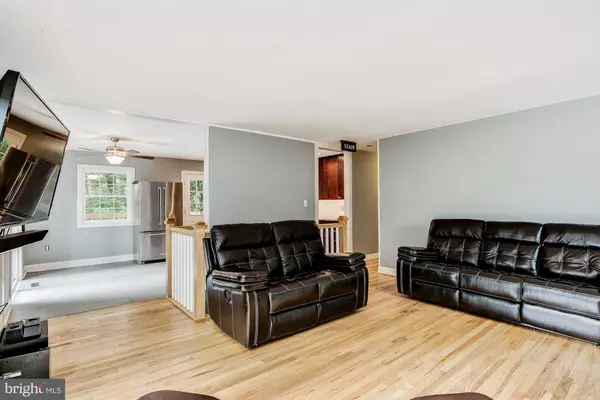$439,500
$439,000
0.1%For more information regarding the value of a property, please contact us for a free consultation.
4400 MANORWOOD DR Glen Arm, MD 21057
3 Beds
2 Baths
1,970 SqFt
Key Details
Sold Price $439,500
Property Type Single Family Home
Sub Type Detached
Listing Status Sold
Purchase Type For Sale
Square Footage 1,970 sqft
Price per Sqft $223
Subdivision Glen Arm
MLS Listing ID MDBC2049336
Sold Date 10/26/22
Style Ranch/Rambler
Bedrooms 3
Full Baths 2
HOA Y/N N
Abv Grd Liv Area 1,120
Originating Board BRIGHT
Year Built 1964
Annual Tax Amount $3,871
Tax Year 2022
Lot Size 1.080 Acres
Acres 1.08
Lot Dimensions 2.00 x
Property Description
Charming Rancher w/Many Updates on 1 Plus Acre of Secluded Grounds w/Scenic Views! Relax in the Living Room Boasting Lofty Windows, Oak Floors & Stone Front Fireplace. Prepare Meals in the Gourmet Eat In Kitchen Equipped with Stainless Steel Appliances, Wine Fridge, Ice Maker, Granite Counters & Ample 42 Inch Mahogany Cabinetry. Primary Bedroom Adorned with Walk In Closet, Full Bath and Easy Access to Sunroom. Two Bedrooms and a Full Bath Complete the Upper Level. Downstairs Enjoy the Vast Family Room, and Bonus Room with Exposed Brick Wall.
Location
State MD
County Baltimore
Zoning R
Rooms
Other Rooms Living Room, Primary Bedroom, Bedroom 2, Bedroom 3, Kitchen, Family Room, Foyer, Sun/Florida Room, Laundry, Other, Storage Room
Basement Connecting Stairway, Daylight, Full, Front Entrance, Heated, Improved, Outside Entrance, Partially Finished, Shelving, Space For Rooms, Sump Pump, Walkout Level, Windows
Main Level Bedrooms 3
Interior
Interior Features Built-Ins, Crown Moldings, Kitchen - Eat-In, Kitchen - Table Space, Primary Bath(s), Recessed Lighting, Upgraded Countertops, Window Treatments, Wood Floors
Hot Water Electric
Heating Forced Air
Cooling Central A/C, Ceiling Fan(s)
Flooring Tile/Brick, Hardwood, Carpet, Concrete
Fireplaces Number 1
Fireplaces Type Mantel(s), Screen
Equipment Built-In Microwave, Dryer, Washer, Dishwasher, Exhaust Fan, Disposal, Refrigerator, Icemaker, Stove
Fireplace Y
Window Features Insulated,Screens,Vinyl Clad
Appliance Built-In Microwave, Dryer, Washer, Dishwasher, Exhaust Fan, Disposal, Refrigerator, Icemaker, Stove
Heat Source Natural Gas
Laundry Lower Floor
Exterior
Exterior Feature Deck(s), Porch(es)
Garage Spaces 1.0
Waterfront N
Water Access N
View Trees/Woods
Roof Type Shingle
Accessibility Other
Porch Deck(s), Porch(es)
Parking Type Attached Carport, Off Street
Total Parking Spaces 1
Garage N
Building
Lot Description Backs to Trees, Landscaping, No Thru Street, Partly Wooded, Trees/Wooded
Story 2
Foundation Other
Sewer Septic Exists
Water Well
Architectural Style Ranch/Rambler
Level or Stories 2
Additional Building Above Grade, Below Grade
Structure Type 9'+ Ceilings,Brick,Dry Wall,High,Paneled Walls
New Construction N
Schools
Elementary Schools Pine Grove
Middle Schools Ridgely
High Schools Loch Raven
School District Baltimore County Public Schools
Others
Senior Community No
Tax ID 04111600001757
Ownership Fee Simple
SqFt Source Assessor
Security Features Main Entrance Lock,Smoke Detector
Special Listing Condition Standard
Read Less
Want to know what your home might be worth? Contact us for a FREE valuation!

Our team is ready to help you sell your home for the highest possible price ASAP

Bought with Shawn M Wiseman • Northrop Realty

GET MORE INFORMATION





