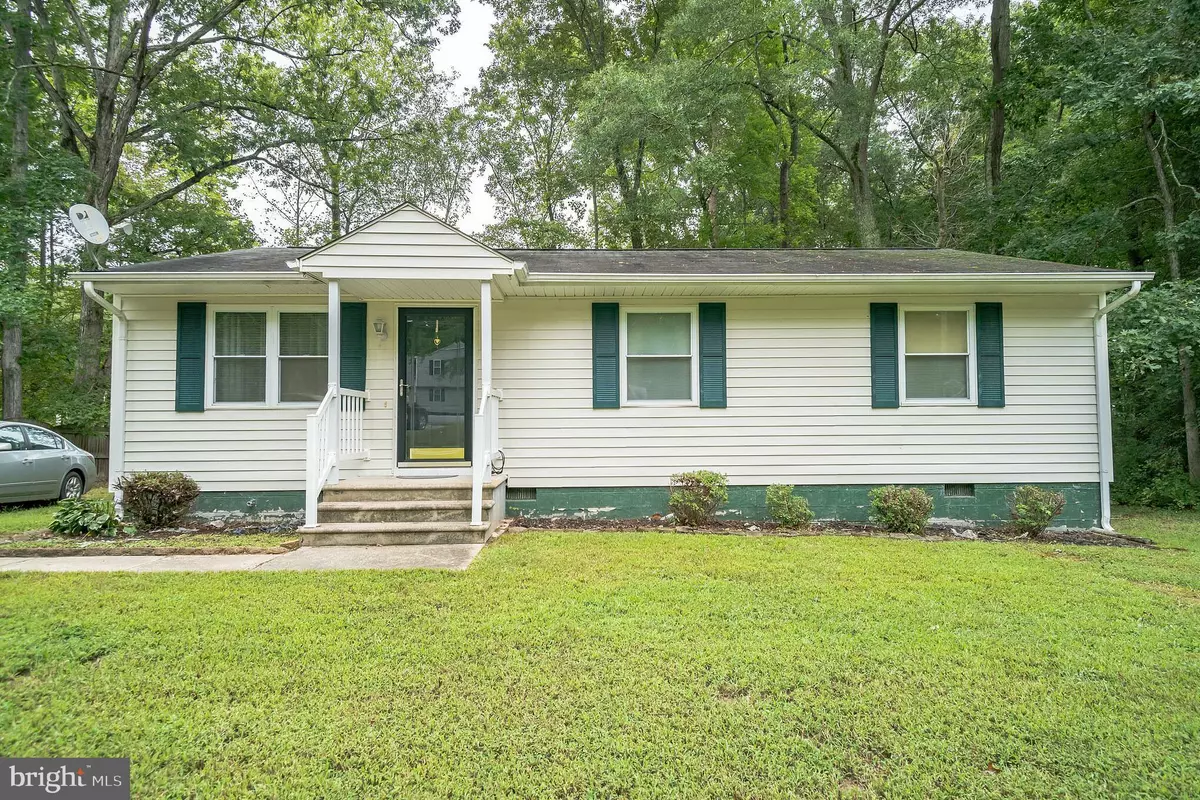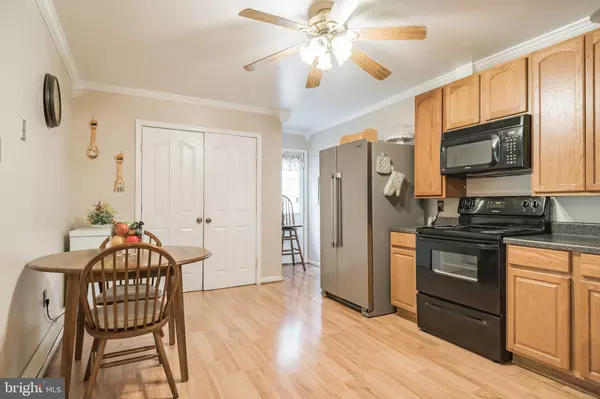$220,000
$220,000
For more information regarding the value of a property, please contact us for a free consultation.
2516 OAK CIR Ruther Glen, VA 22546
3 Beds
1 Bath
1,008 SqFt
Key Details
Sold Price $220,000
Property Type Single Family Home
Sub Type Detached
Listing Status Sold
Purchase Type For Sale
Square Footage 1,008 sqft
Price per Sqft $218
Subdivision Campbell Creek Village
MLS Listing ID VACV2002670
Sold Date 10/21/22
Style Ranch/Rambler
Bedrooms 3
Full Baths 1
HOA Y/N N
Abv Grd Liv Area 1,008
Originating Board BRIGHT
Year Built 1979
Annual Tax Amount $944
Tax Year 2022
Property Description
Charming Ranch style home with a large yard is perfect for downsizing or for your first home! This lovely home has 1,008 finished sqft with 3 bedrooms and 1 bathroom. It has beautiful laminate floors throughout with crown molding in the main living areas! The eat-in kitchen has a ceiling fan over the table space and features electric cooking. The traditional bathroom has tile floors and a tub. There are three bedrooms for easy single level living! You’ll love having dinner or hosting a cookout with plenty of space in the yard for activities! This neighborhood has easy access to US 1 and is just minutes from shopping and dining! Move-in ready and waiting for you!
Location
State VA
County Caroline
Zoning R1
Rooms
Other Rooms Living Room, Primary Bedroom, Bedroom 2, Bedroom 3, Kitchen, Bathroom 1
Main Level Bedrooms 3
Interior
Interior Features Attic, Ceiling Fan(s), Chair Railings, Crown Moldings, Entry Level Bedroom, Kitchen - Eat-In, Kitchen - Table Space, Pantry, Tub Shower
Hot Water Electric
Heating Baseboard - Electric
Cooling Window Unit(s)
Flooring Laminated, Ceramic Tile
Equipment Dryer, Oven/Range - Electric, Refrigerator, Washer
Fireplace N
Appliance Dryer, Oven/Range - Electric, Refrigerator, Washer
Heat Source Electric
Exterior
Waterfront N
Water Access N
Accessibility None
Parking Type Driveway
Garage N
Building
Story 1
Foundation Block
Sewer Public Sewer
Water Public
Architectural Style Ranch/Rambler
Level or Stories 1
Additional Building Above Grade, Below Grade
New Construction N
Schools
Elementary Schools Lewis And Clark
Middle Schools Caroline
High Schools Caroline
School District Caroline County Public Schools
Others
Senior Community No
Tax ID 52A-3-F-5
Ownership Fee Simple
SqFt Source Assessor
Special Listing Condition Standard
Read Less
Want to know what your home might be worth? Contact us for a FREE valuation!

Our team is ready to help you sell your home for the highest possible price ASAP

Bought with Juan M Roman • Spring Hill Real Estate, LLC.

GET MORE INFORMATION





