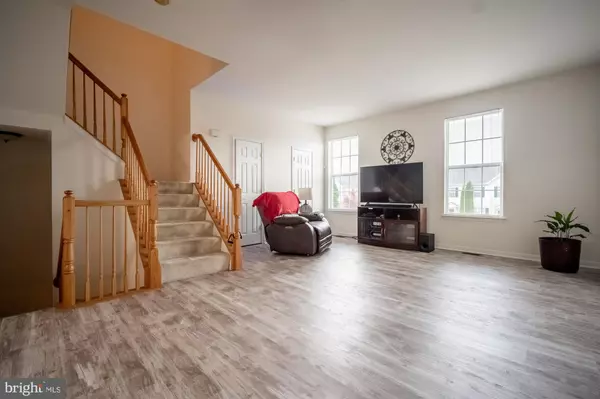$205,000
$205,000
For more information regarding the value of a property, please contact us for a free consultation.
354 BRUAW DR York, PA 17406
3 Beds
3 Baths
1,560 SqFt
Key Details
Sold Price $205,000
Property Type Condo
Sub Type Condo/Co-op
Listing Status Sold
Purchase Type For Sale
Square Footage 1,560 sqft
Price per Sqft $131
Subdivision Peacefields
MLS Listing ID PAYK2030662
Sold Date 10/24/22
Style Traditional
Bedrooms 3
Full Baths 2
Half Baths 1
Condo Fees $46/mo
HOA Y/N N
Abv Grd Liv Area 1,560
Originating Board BRIGHT
Year Built 2005
Annual Tax Amount $4,286
Tax Year 2021
Lot Size 5,807 Sqft
Acres 0.13
Property Description
Easy low-maintenance townhouse living and close-to-it-all! For your lifestyle, this end-unit townhome has a modern layout and design with a true master bedroom, a half bath on the main level, and a built-in garage. What’s more in this home is that the floors have been updated with tasteful laminate flooring throughout the main level so you can live in style. And since this is an end unit, you only sharing walls on one side.
But what makes this unit stand-out is the sunroom bump out on the main level where you can enjoy additional living space; living space that feels like a retreat from the rest of the home with a romantic fireplace. Furthermore, this sunroom features access to the deck that backs up to a neighboring expanse of trees for a more private feel. On this back deck you might expect to enjoy a quiet read, a great setting for grilling out and eating dinner outside, or you might even be witness to deer who have found occasion to visit.
The main level isn’t the only level where you’ll enjoy additional space; there’s a larger master bedroom featuring a walk in closet and a master bath with a soaking tub,
Peacefields features sidewalks for you and your family (including pets) to take regular strolls. The present owners describe this as a quiet neighborhood. You’ll enjoy a community feeling, close proximity to major routes and amenities, and less burden on you as mowing is covered! You’re just outside of Emigsville where you’ll find Leg Up Farmer’s Market for the more food conscious, or there’s a Giant Food Stores, Dunkin’ Donut, CVS & more just 7 minutes away outside of Manchester. If you need to get outside, close by is John Rudy County Park featuring popular running and walking trails, a dog park, and athletic fields. So many amenities such as restaurants and all kinds of shopping are just 5-10 minutes away at the Route 30 & I-83 interchange. So with connection to I-83 just 2 minutes away, all of your travels and commutes are covered with ease.
Location
State PA
County York
Area Manchester Twp (15236)
Zoning RESIDENTIAL
Rooms
Other Rooms Living Room, Primary Bedroom, Bedroom 2, Bedroom 3, Kitchen, Basement, Foyer, Sun/Florida Room, Primary Bathroom, Full Bath, Half Bath
Basement Poured Concrete, Unfinished
Interior
Interior Features Built-Ins, Carpet, Ceiling Fan(s), Kitchen - Eat-In, Primary Bath(s), Soaking Tub, Walk-in Closet(s)
Hot Water Electric
Heating Forced Air
Cooling Central A/C
Flooring Laminated, Carpet, Vinyl
Fireplaces Number 1
Fireplaces Type Gas/Propane
Equipment Built-In Microwave, Dishwasher
Fireplace Y
Appliance Built-In Microwave, Dishwasher
Heat Source Natural Gas
Laundry Basement, Hookup
Exterior
Exterior Feature Deck(s)
Garage Built In, Basement Garage
Garage Spaces 2.0
Waterfront N
Water Access N
View Trees/Woods
Accessibility None
Porch Deck(s)
Parking Type Attached Garage, Driveway
Attached Garage 1
Total Parking Spaces 2
Garage Y
Building
Story 3
Foundation Block
Sewer Public Sewer
Water Public
Architectural Style Traditional
Level or Stories 3
Additional Building Above Grade, Below Grade
New Construction N
Schools
School District Central York
Others
Pets Allowed Y
Senior Community No
Tax ID 36-000-44-0049-00-00000
Ownership Fee Simple
SqFt Source Assessor
Acceptable Financing FHA, Cash, Conventional, VA
Listing Terms FHA, Cash, Conventional, VA
Financing FHA,Cash,Conventional,VA
Special Listing Condition Standard
Pets Description Number Limit
Read Less
Want to know what your home might be worth? Contact us for a FREE valuation!

Our team is ready to help you sell your home for the highest possible price ASAP

Bought with Annie Mobley • Inch & Co. Real Estate, LLC

GET MORE INFORMATION





