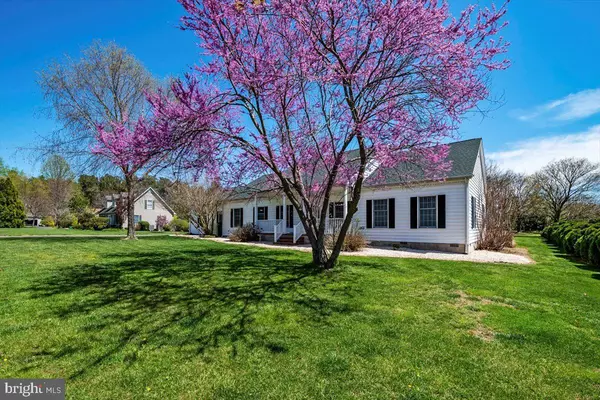$430,000
$460,000
6.5%For more information regarding the value of a property, please contact us for a free consultation.
311 MAYFAIR DR Chestertown, MD 21620
3 Beds
2 Baths
2,700 SqFt
Key Details
Sold Price $430,000
Property Type Single Family Home
Sub Type Detached
Listing Status Sold
Purchase Type For Sale
Square Footage 2,700 sqft
Price per Sqft $159
Subdivision Coventry Farms
MLS Listing ID MDKE2001226
Sold Date 10/22/22
Style Ranch/Rambler
Bedrooms 3
Full Baths 2
HOA Y/N N
Abv Grd Liv Area 2,700
Originating Board BRIGHT
Year Built 2001
Annual Tax Amount $3,632
Tax Year 2022
Lot Size 0.579 Acres
Acres 0.58
Property Description
Don't want the hassle of going up & down stairs but still want house space? This is not your ordinary rancher - it's oversized 30ft wide with over 2700sqft of living space and there's no other like it in the sought after Coventry Farms. This home is one of the larger lots from the original building development sitting on just over a half acre. Hardwood floors & 9ft ceilings. New roof in 2019. Energy efficient 22-seer dual-stage hybrid-heat pump HVAC system. Never run out of hot water with the Navian tankless hot water heater. Always wash with clean water from the whole-house water filtration system. Always drink clean water from the reverse osmosis system at the kitchen sink. Oversized 2 car garage, 25x30 with 12 ft ceilings that can fit a car lift. Lofts for extra storage space. Attic can be used as storage OR can be finished to add another 1,000+ of living space. Living space includes a Great Room with lots of natural light. Kitchen includes stainless steel appliances. Master bedroom with large walk-in closet. Sunroom & back deck lead out to a wide open backyard. Low maintenance landscaping. No HOA. Only minutes to downtown Chestertown, restaurants, shopping and marinas.
Room Measurements
Garage
25'x30' ceiling 11'
Kitchen
17'x 15'
Dining room
13'x15'
Living room
17'x 19'
Front sitting room
13'x15'
Master bedroom
17'x15'
Bedroom 2
13'x11'
Bedroom 3
13'x11'
Sunroom
16'x17'
Location
State MD
County Kent
Zoning R-2
Rooms
Main Level Bedrooms 3
Interior
Hot Water Propane
Heating Heat Pump(s)
Cooling Central A/C
Heat Source Propane - Metered
Exterior
Garage Garage - Side Entry
Garage Spaces 2.0
Waterfront N
Water Access N
Accessibility None
Parking Type Attached Garage
Attached Garage 2
Total Parking Spaces 2
Garage Y
Building
Story 1
Foundation Crawl Space
Sewer Public Sewer
Water Public
Architectural Style Ranch/Rambler
Level or Stories 1
Additional Building Above Grade, Below Grade
New Construction N
Schools
School District Kent County Public Schools
Others
Senior Community No
Tax ID 1504024834
Ownership Fee Simple
SqFt Source Assessor
Special Listing Condition Standard
Read Less
Want to know what your home might be worth? Contact us for a FREE valuation!

Our team is ready to help you sell your home for the highest possible price ASAP

Bought with Patsy J. Whiteley • Long & Foster Real Estate, Inc.

GET MORE INFORMATION





