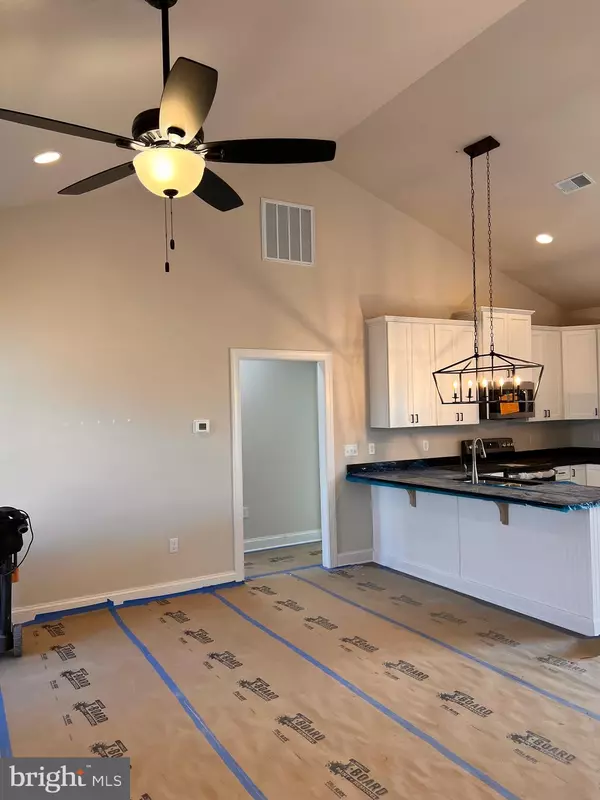$434,500
$439,500
1.1%For more information regarding the value of a property, please contact us for a free consultation.
6666 CATLETT ROAD Bealeton, VA 22712
3 Beds
2 Baths
1,268 SqFt
Key Details
Sold Price $434,500
Property Type Single Family Home
Sub Type Detached
Listing Status Sold
Purchase Type For Sale
Square Footage 1,268 sqft
Price per Sqft $342
Subdivision None Available
MLS Listing ID VAFQ2004182
Sold Date 10/14/22
Style Ranch/Rambler
Bedrooms 3
Full Baths 2
HOA Y/N N
Abv Grd Liv Area 1,268
Originating Board BRIGHT
Year Built 2022
Tax Year 2022
Lot Size 1.000 Acres
Acres 1.0
Property Description
BRAND NEW CONSTRUCTION * ONE LEVEL LIVING * NINE FOOT CEILINGS * HARDWOOD FLOORS * CATHEDRAL/VAULTED CEILING * SOFT CLOSE CABINETS * STAINLESS STEEL GE APPLIANCES * GRANITE IN KITCHEN & BATHS * CERAMIC TILED BATHS * ONE CAR GARAGE * CLIMATE CONTROLLED CRAWL SPACE * ONE ACRE LOT * HOME WARRANTY PROVIDED BY SELLER IS THE STATE OF VA ONE YEAR IMPLIED WARRANTY THAT THE BUILDER PROVIDES TO THE BUYER BY VA STATE LAW * NO CONVENANCES * NO HOA
Location
State VA
County Fauquier
Zoning R1
Rooms
Other Rooms Bedroom 2, Bedroom 3, Kitchen, Family Room, Bedroom 1, Laundry, Bathroom 1, Bathroom 2
Main Level Bedrooms 3
Interior
Interior Features Ceiling Fan(s), Carpet, Entry Level Bedroom, Family Room Off Kitchen, Floor Plan - Open, Recessed Lighting, Stall Shower, Tub Shower, Wood Floors, Walk-in Closet(s)
Hot Water Electric
Heating Heat Pump(s)
Cooling Central A/C, Ceiling Fan(s)
Flooring Carpet, Ceramic Tile, Hardwood
Equipment Stainless Steel Appliances, Refrigerator, Water Dispenser, Oven/Range - Electric, Oven - Self Cleaning, Icemaker, Dishwasher, Washer/Dryer Hookups Only, Microwave
Fireplace N
Window Features Double Hung,Double Pane,Screens,Vinyl Clad
Appliance Stainless Steel Appliances, Refrigerator, Water Dispenser, Oven/Range - Electric, Oven - Self Cleaning, Icemaker, Dishwasher, Washer/Dryer Hookups Only, Microwave
Heat Source Electric
Laundry Hookup, Main Floor
Exterior
Garage Garage - Front Entry, Garage Door Opener
Garage Spaces 1.0
Waterfront N
Water Access N
Roof Type Shingle
Accessibility 36\"+ wide Halls
Parking Type Attached Garage, Driveway
Attached Garage 1
Total Parking Spaces 1
Garage Y
Building
Lot Description Cleared
Story 1
Foundation Crawl Space
Sewer Approved System
Water Public
Architectural Style Ranch/Rambler
Level or Stories 1
Additional Building Above Grade
Structure Type 9'+ Ceilings,Vaulted Ceilings
New Construction Y
Schools
Elementary Schools M. M. Pierce
Middle Schools Cedar Lee
High Schools Liberty
School District Fauquier County Public Schools
Others
Pets Allowed N
Senior Community No
Tax ID 6889-62-8929
Ownership Fee Simple
SqFt Source Estimated
Horse Property N
Special Listing Condition Standard
Read Less
Want to know what your home might be worth? Contact us for a FREE valuation!

Our team is ready to help you sell your home for the highest possible price ASAP

Bought with Steve F Spear • Century 21 Redwood Realty

GET MORE INFORMATION





