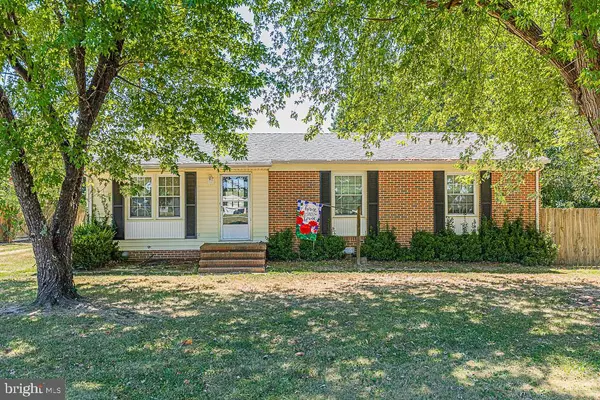$247,500
$249,500
0.8%For more information regarding the value of a property, please contact us for a free consultation.
520 MUSSEL SWAMP RD Tappahannock, VA 22560
3 Beds
1 Bath
1,104 SqFt
Key Details
Sold Price $247,500
Property Type Single Family Home
Sub Type Detached
Listing Status Sold
Purchase Type For Sale
Square Footage 1,104 sqft
Price per Sqft $224
Subdivision None Available
MLS Listing ID VAES2000304
Sold Date 10/14/22
Style Ranch/Rambler
Bedrooms 3
Full Baths 1
HOA Y/N N
Abv Grd Liv Area 1,104
Originating Board BRIGHT
Year Built 1986
Annual Tax Amount $933
Tax Year 2020
Lot Size 1.050 Acres
Acres 1.05
Property Description
Welcome home to 520 Mussel Swamp Rd! This adorable, 3 bedroom and 1 full bath rancher offers one-level living with an updated kitchen with granite granite countertops, an oversized detached garage with workshop and 50 ft lean to, carport and an additional shed! Outdoor entertaining space abounds with a back deck and concrete patio in the backyard for entertaining. This home also features low maintenance brick and vinyl siding, vinyl windows, wood floors flow through the living room, hallway and all 3 bedrooms. Roof replaced in 2015(both on the home and garage) and hot water heater replaced in 2020. Convenient to All Of The Town of Tappahannock's amenities, Shops, Restaurants, Marina, Public Boat Ramp, Golf Course, Health Care Facilities And VCU Tappahannock Hospital. Conveniently Located For Easy Commute To Richmond, Fredericksburg, or Dahlgren. Professional photos coming soon!
Location
State VA
County Essex
Zoning RESIDENTIAL
Rooms
Other Rooms Living Room, Primary Bedroom, Bedroom 2, Bedroom 3, Kitchen
Main Level Bedrooms 3
Interior
Interior Features Attic, Breakfast Area, Combination Kitchen/Dining, Pantry, Tub Shower, Wood Floors
Hot Water Electric
Heating Baseboard - Electric, Space Heater
Cooling Ceiling Fan(s), Window Unit(s)
Flooring Hardwood, Ceramic Tile
Equipment Dryer, Microwave, Refrigerator, Oven/Range - Electric, Washer, Water Heater
Furnishings No
Fireplace N
Appliance Dryer, Microwave, Refrigerator, Oven/Range - Electric, Washer, Water Heater
Heat Source Electric, Propane - Owned
Laundry Main Floor
Exterior
Exterior Feature Patio(s), Deck(s)
Garage Garage - Front Entry, Additional Storage Area
Garage Spaces 6.0
Carport Spaces 4
Utilities Available Cable TV, Propane, Electric Available
Waterfront N
Water Access N
Roof Type Composite,Shingle
Accessibility None
Porch Patio(s), Deck(s)
Parking Type Detached Carport, Detached Garage, Driveway
Total Parking Spaces 6
Garage Y
Building
Lot Description Cleared, Front Yard, Level
Story 1
Foundation Crawl Space
Sewer Septic Exists
Water Well
Architectural Style Ranch/Rambler
Level or Stories 1
Additional Building Above Grade
Structure Type Dry Wall
New Construction N
Schools
Elementary Schools Essex
Middle Schools Essex
High Schools Essex
School District Essex County Public Schools
Others
Pets Allowed Y
Senior Community No
Tax ID 44-2-5
Ownership Fee Simple
SqFt Source Estimated
Acceptable Financing Cash, Conventional, FHA, VA
Horse Property N
Listing Terms Cash, Conventional, FHA, VA
Financing Cash,Conventional,FHA,VA
Special Listing Condition Standard
Pets Description No Pet Restrictions
Read Less
Want to know what your home might be worth? Contact us for a FREE valuation!

Our team is ready to help you sell your home for the highest possible price ASAP

Bought with John Adams Root Jr. • EXP Realty, LLC

GET MORE INFORMATION





