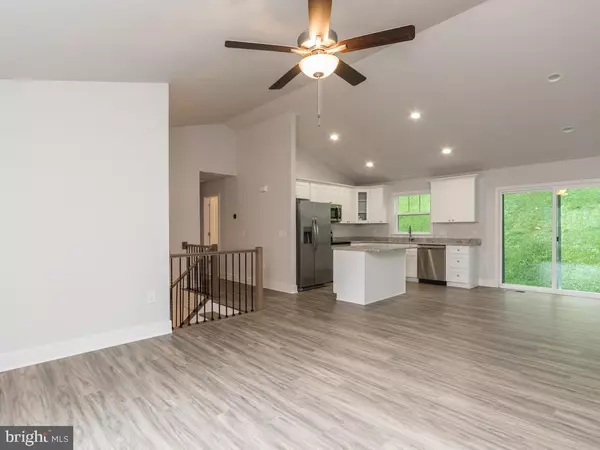$430,000
$449,900
4.4%For more information regarding the value of a property, please contact us for a free consultation.
177 WHITE OAK RD Fredericksburg, VA 22405
4 Beds
3 Baths
2,340 SqFt
Key Details
Sold Price $430,000
Property Type Single Family Home
Sub Type Detached
Listing Status Sold
Purchase Type For Sale
Square Footage 2,340 sqft
Price per Sqft $183
Subdivision None Available
MLS Listing ID VAST2015594
Sold Date 10/14/22
Style Split Level
Bedrooms 4
Full Baths 3
HOA Y/N N
Abv Grd Liv Area 1,300
Originating Board BRIGHT
Year Built 2022
Tax Year 2022
Lot Size 0.740 Acres
Acres 0.74
Property Description
** BUILDERS INVENTORY HOME - SLASHED PRICED TO SELL - IMMEDIATE DELIVERY ** WOODED .74 ACRE LOT IN WHITE OAK AREA w/ NO HOA. Home offers casual open layout offering a spacious feel. Finishes will not disappoint on this one. Offering solid oak steps, Luxury Vinyl Plank flooring, Wrought Iron pickets to accompany the Black Iron upgrade package through out. Granite Countertops and SS appliances round out the kitchen with a classic look. The Family Room boasts cathedral ceiling opening to the kitchen for ease of everyday living and entertaining. Upper level hosts bedrooms and baths while lower level offers flex space to be used as recreation room or additional master suite. Lower level is built above ground level to take full advantage of all the natural light. See Pictures in listing for planned finishes for this home. ** Pictures in this listing are of similar home, some pictures are to demonstrate finishes. Some pictures show upgraded features available at additional costs. Please see Builder's Rep for more information.** SEE ALL INVENTORY & IN PROCESS HOMES AVAILABLE BY SAME BUILDER**
Location
State VA
County Stafford
Zoning X
Rooms
Other Rooms Living Room, Dining Room, Primary Bedroom, Bedroom 2, Bedroom 3, Kitchen
Basement Daylight, Full, Partially Finished, Walkout Level, Windows
Main Level Bedrooms 3
Interior
Interior Features Ceiling Fan(s), Combination Kitchen/Dining, Family Room Off Kitchen, Floor Plan - Open, Kitchen - Eat-In, Kitchen - Island, Kitchen - Table Space, Primary Bath(s), Stall Shower, Walk-in Closet(s), Upgraded Countertops
Hot Water Electric
Heating Central, Energy Star Heating System, Heat Pump - Electric BackUp, Programmable Thermostat
Cooling Ceiling Fan(s), Central A/C, Energy Star Cooling System, Heat Pump(s), Programmable Thermostat
Flooring Hardwood, Vinyl, Partially Carpeted, Luxury Vinyl Plank
Equipment Built-In Microwave, Dishwasher, Exhaust Fan, Refrigerator, Stove
Fireplace N
Appliance Built-In Microwave, Dishwasher, Exhaust Fan, Refrigerator, Stove
Heat Source Electric
Laundry Basement, Hookup
Exterior
Garage Garage - Front Entry, Garage Door Opener
Garage Spaces 2.0
Waterfront N
Water Access N
Roof Type Architectural Shingle
Accessibility None
Parking Type Attached Garage, Driveway, Off Street
Attached Garage 2
Total Parking Spaces 2
Garage Y
Building
Story 2
Foundation Concrete Perimeter, Permanent, Slab
Sewer On Site Septic, Septic = # of BR
Water Public
Architectural Style Split Level
Level or Stories 2
Additional Building Above Grade, Below Grade
Structure Type Cathedral Ceilings
New Construction Y
Schools
Elementary Schools Conway
Middle Schools Dixon-Smith
High Schools Stafford
School District Stafford County Public Schools
Others
Senior Community No
Tax ID 54D 1 23
Ownership Fee Simple
SqFt Source Assessor
Special Listing Condition Standard
Read Less
Want to know what your home might be worth? Contact us for a FREE valuation!

Our team is ready to help you sell your home for the highest possible price ASAP

Bought with Patrick Schelke • KW Metro Center

GET MORE INFORMATION





