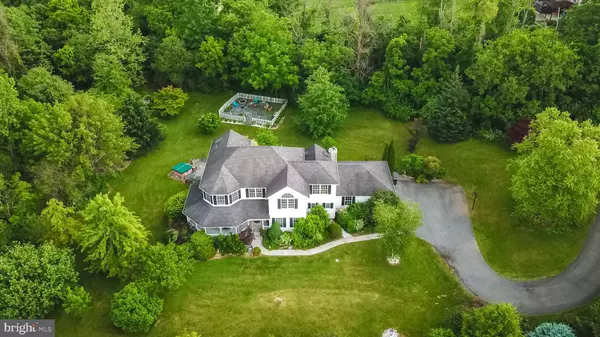$665,000
$699,000
4.9%For more information regarding the value of a property, please contact us for a free consultation.
2344 RIDGE DR Hellertown, PA 18055
4 Beds
3 Baths
3,248 SqFt
Key Details
Sold Price $665,000
Property Type Single Family Home
Sub Type Detached
Listing Status Sold
Purchase Type For Sale
Square Footage 3,248 sqft
Price per Sqft $204
Subdivision Woodland Ridge
MLS Listing ID PANH2002776
Sold Date 10/07/22
Style Colonial
Bedrooms 4
Full Baths 2
Half Baths 1
HOA Y/N N
Abv Grd Liv Area 3,248
Originating Board BRIGHT
Year Built 2002
Annual Tax Amount $11,425
Tax Year 2022
Lot Size 7.440 Acres
Acres 7.44
Property Description
This amazing secluded Custom Built Colonial home is located in a cul-de-sac in Woodland Ridge. As you walk into the two story foyer you'll appreciate open concept living. This home offers plenty of storage, cathedral ceilings, skylights, crown molding, built-in book cases, eight ft kitchen island, wood burning stone fireplace, walk-in closets in three of the four bedrooms, full basement, attic storage and is complete with a wrap around front porch. The heating and central AC system was newly updated in 2018. See the spectacular panoramic sunsets from this seven plus acres property which includes your own private trails, hot tub, fire pit and fruit trees. Located 10 minutes away from New Jersey and minutes to Route 78. **Seller is offering $10,000 towards upgrades of buyers choice or closing costs.
Location
State PA
County Northampton
Area Hellertown Boro (12415)
Zoning RA- RURAL AGRICULTURE
Rooms
Basement Full
Main Level Bedrooms 4
Interior
Interior Features Breakfast Area, Carpet, Formal/Separate Dining Room, Kitchen - Island, Walk-in Closet(s)
Hot Water Electric
Heating Forced Air
Cooling Central A/C, Ceiling Fan(s)
Flooring Hardwood, Carpet, Tile/Brick
Fireplaces Number 1
Equipment Dryer - Electric, Dishwasher, Microwave, Oven/Range - Electric, Refrigerator, Oven - Self Cleaning, Washer
Fireplace Y
Appliance Dryer - Electric, Dishwasher, Microwave, Oven/Range - Electric, Refrigerator, Oven - Self Cleaning, Washer
Heat Source Electric
Laundry Main Floor
Exterior
Waterfront N
Water Access N
Roof Type Asphalt
Accessibility None
Parking Type Off Street
Garage N
Building
Story 2
Foundation Concrete Perimeter
Sewer On Site Septic
Water Well
Architectural Style Colonial
Level or Stories 2
Additional Building Above Grade
Structure Type Dry Wall
New Construction N
Schools
School District Saucon Valley
Others
Senior Community No
Tax ID P8-9-11G-0719
Ownership Fee Simple
SqFt Source Estimated
Acceptable Financing Cash, Conventional, FHA, VA
Listing Terms Cash, Conventional, FHA, VA
Financing Cash,Conventional,FHA,VA
Special Listing Condition Standard
Read Less
Want to know what your home might be worth? Contact us for a FREE valuation!

Our team is ready to help you sell your home for the highest possible price ASAP

Bought with Charles J Breidinger • BHHS Benjamin Real Estate

GET MORE INFORMATION





