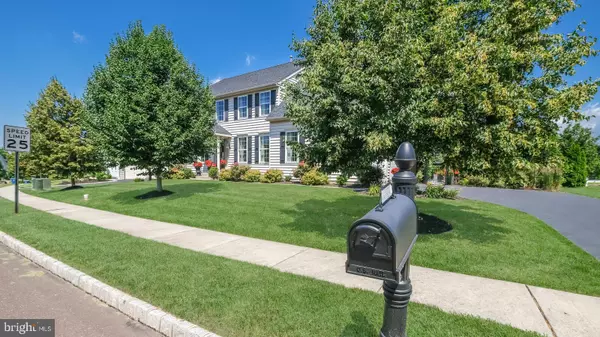$830,000
$849,900
2.3%For more information regarding the value of a property, please contact us for a free consultation.
433 HOFFMAN RD Harleysville, PA 19438
4 Beds
3 Baths
2,774 SqFt
Key Details
Sold Price $830,000
Property Type Single Family Home
Sub Type Detached
Listing Status Sold
Purchase Type For Sale
Square Footage 2,774 sqft
Price per Sqft $299
Subdivision Lederach Golf Fairwy
MLS Listing ID PAMC2043422
Sold Date 09/30/22
Style Colonial
Bedrooms 4
Full Baths 2
Half Baths 1
HOA Y/N N
Abv Grd Liv Area 2,774
Originating Board BRIGHT
Year Built 2010
Annual Tax Amount $8,960
Tax Year 2022
Lot Size 0.349 Acres
Acres 0.35
Lot Dimensions 120.00 x 0.00
Property Description
If You have Been Searching for a Stunning Home with Paradise Right in Your Backyard You have Found it! This Amazing 4 BR, 2.5 BA Colonial located on a Beautiful Tree Lined Street in the Prestigious Golf Community of Lederach is just a Mile from all of the Upscale Shops and Restaurants of Quaint Skippack Village. Before You even Open the Door, a Brand New Roof, Tasteful Landscaping, a Covered Front Entry and Deep Driveway will Catch Your Eye. Once Inside You are Greeted by a Voluminous Two Story Foyer Flanked by a Formal LR & DR. Warm H/W Floors Traverse the Entire Main Living Level. The Gorgeous Island Kitchen with a Striking Contrast of White and Black Cabinetry & Gleaming Granite Countertops Makes Cooking & Entertaining a Delight. You will Enjoy a Double Wall Oven, Propane Cooktop, SS Under Mount Sink, B/I Microwave, D/W & Food Disposal. Even the Refrigerator Stays. A Separate Breakfast Room Features a Wall of Windows that Welcome an Abundance of Natural Sunlight and Sliding Doors Open to a Grand 800 Square Foot Cedar Deck Overlooking the 15th Hole Tee Box of the Golf Course. A Brand New SunSetter Retractable Awning Offers Respite from the Sun and a 7 X 7 Sunken Jacuzzi is there to Sooth Tired Muscles. The Biggest Surprise of this Oasis is a Two Year Old Custom Blue Tree In Ground Pool Where No Detail was Overlooked. Don’t Feel Like Swimming today? Relax and Enjoy the Tanning Deck while Listening to the Sound of the Peaceful Waterfall Features. On Chilly Evenings Turn on the Heater and Custom LED Lighting. A Brand New Cabana and Mature Shrubs are Present and Afford you the Privacy that You Crave. I promise you Won’t want to take any more Summer Vacations! Back inside the FR Boasts a Custom Fireplace Where Music & Lighting is Conveniently Controlled by a Touch of your Phone. A Newly Renovated Powder Room and a Laundry Room with Washer & Dryer Included Completes the First Floor. Upstairs are Four Nicely Sized Bedrooms all with Generous Closets and Upgraded Ceiling Fans. The Owner’s Suite is Just what you were Wishing for with A Sitting Room, Cathedral Ceiling, Two Walk in Closets and a Full Private Bath with Soaking Tub, Separate Shower and Vanity with Two Sinks. A Nice Hall Bath Completes the Upstairs Level. As a Bonus you will Find a Full Unfinished Basement with Egress Window and a Two Car Side Entry Garage with Opener and Inside Access. It is Hard to Improve on Perfection so One Look will be all that it Takes for you to Know that Your Search is OVER!
Location
State PA
County Montgomery
Area Lower Salford Twp (10650)
Zoning R1A
Rooms
Other Rooms Living Room, Dining Room, Primary Bedroom, Sitting Room, Bedroom 2, Bedroom 3, Bedroom 4, Kitchen, Family Room, Basement, Breakfast Room, Primary Bathroom, Full Bath, Half Bath
Basement Poured Concrete, Unfinished, Sump Pump
Interior
Interior Features Primary Bath(s), Ceiling Fan(s), Kitchen - Eat-In, Attic, Family Room Off Kitchen, Floor Plan - Open, Formal/Separate Dining Room, Pantry, Recessed Lighting, Stall Shower, Tub Shower, Upgraded Countertops, Wainscotting, Walk-in Closet(s), WhirlPool/HotTub, Wood Floors
Hot Water Propane
Heating Forced Air
Cooling Central A/C
Flooring Tile/Brick, Carpet, Hardwood
Fireplaces Number 1
Fireplaces Type Gas/Propane
Equipment Cooktop, Oven - Wall, Oven - Double, Dishwasher, Built-In Microwave, Cooktop - Down Draft, Disposal, Dryer, Energy Efficient Appliances, Icemaker, Oven - Self Cleaning, Refrigerator, Washer
Fireplace Y
Appliance Cooktop, Oven - Wall, Oven - Double, Dishwasher, Built-In Microwave, Cooktop - Down Draft, Disposal, Dryer, Energy Efficient Appliances, Icemaker, Oven - Self Cleaning, Refrigerator, Washer
Heat Source Propane - Leased
Laundry Main Floor
Exterior
Garage Inside Access, Garage Door Opener
Garage Spaces 8.0
Fence Aluminum, Partially, Rear
Pool Concrete, Heated, In Ground
Utilities Available Cable TV, Propane, Electric Available, Sewer Available, Water Available
Waterfront N
Water Access N
View Golf Course
Roof Type Pitched,Architectural Shingle
Accessibility None
Parking Type Driveway, Attached Garage
Attached Garage 2
Total Parking Spaces 8
Garage Y
Building
Lot Description Front Yard, Rear Yard, SideYard(s)
Story 2
Foundation Concrete Perimeter
Sewer Public Sewer
Water Public
Architectural Style Colonial
Level or Stories 2
Additional Building Above Grade, Below Grade
Structure Type Cathedral Ceilings,9'+ Ceilings
New Construction N
Schools
School District Souderton Area
Others
Senior Community No
Tax ID 50-00-01105-096
Ownership Fee Simple
SqFt Source Assessor
Acceptable Financing Conventional, VA, FHA 203(b), USDA
Listing Terms Conventional, VA, FHA 203(b), USDA
Financing Conventional,VA,FHA 203(b),USDA
Special Listing Condition Standard
Read Less
Want to know what your home might be worth? Contact us for a FREE valuation!

Our team is ready to help you sell your home for the highest possible price ASAP

Bought with Jonathan C Phillips • Long & Foster Real Estate, Inc.

GET MORE INFORMATION





