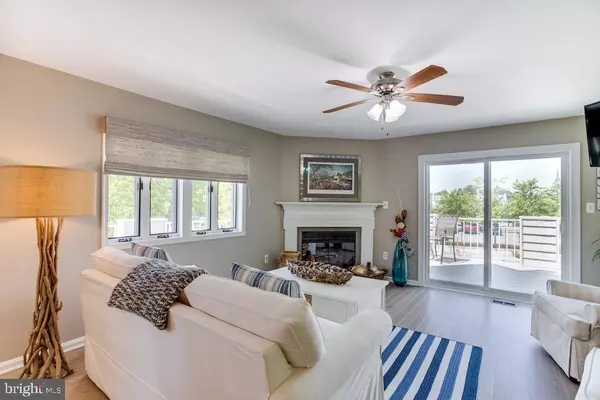$535,000
$549,900
2.7%For more information regarding the value of a property, please contact us for a free consultation.
8342 BAY CREST CT Chesapeake Beach, MD 20732
2 Beds
3 Baths
1,733 SqFt
Key Details
Sold Price $535,000
Property Type Townhouse
Sub Type End of Row/Townhouse
Listing Status Sold
Purchase Type For Sale
Square Footage 1,733 sqft
Price per Sqft $308
Subdivision Bay Crest
MLS Listing ID MDCA2006566
Sold Date 09/30/22
Style Colonial
Bedrooms 2
Full Baths 2
Half Baths 1
HOA Fees $130/mo
HOA Y/N Y
Abv Grd Liv Area 1,733
Originating Board BRIGHT
Year Built 1989
Annual Tax Amount $3,244
Tax Year 2021
Lot Size 3,003 Sqft
Acres 0.07
Property Description
Welcome to Bay Crest, Home Of The BayViews! Enjoy a quiet 12 home community, sit and watch the boats come and go, fish and swim off the private community pier, walk to your favorite restaurant and feel like you are on vacation every day of the year.
This end unit townhouse is nothing short than PERFECT! Owners took great care and spared little expense upgrading all aspects of this townhome! Kitchen is gourmet, with a gas stove top on the island looking into the family room. Beautiful granite counter tops in the kitchen and even in the bathroom in the main level. Hard wood floors throughout the main floor and the 2nd floor including the stairs and the bedrooms. also highlight this well upgraded townhouse. There is a walk around porch that wraps around to the rear of the main level where you can sit and enjoy views of the Bay, or enjoy with other folks! This is a must see! Seller also willing to convey furnishings as a separate transaction. All you need are your personal belonging. Very ideal for a weekend getaway on the Chesapeake Bay. This property matches up very well to new construction, without the wait! THIS IS A MUST SEE! Seller is offering the interior furnishings at the list price (not to include the art work on the walls)
Location
State MD
County Calvert
Zoning MCR
Rooms
Basement Interior Access
Interior
Interior Features Breakfast Area, Family Room Off Kitchen, Floor Plan - Traditional, Primary Bath(s), Window Treatments
Hot Water Electric
Heating Heat Pump(s)
Cooling Central A/C
Fireplaces Number 1
Equipment Dishwasher, Disposal, Oven - Single, Refrigerator, Stove
Appliance Dishwasher, Disposal, Oven - Single, Refrigerator, Stove
Heat Source Electric
Exterior
Exterior Feature Deck(s)
Parking Features Built In
Garage Spaces 2.0
Water Access N
Accessibility None
Porch Deck(s)
Attached Garage 2
Total Parking Spaces 2
Garage Y
Building
Story 3
Foundation Permanent
Sewer Public Sewer
Water Public
Architectural Style Colonial
Level or Stories 3
Additional Building Above Grade, Below Grade
New Construction Y
Schools
School District Calvert County Public Schools
Others
Senior Community No
Tax ID 0503120112
Ownership Fee Simple
SqFt Source Assessor
Acceptable Financing Cash, Conventional, FHA, Private, VA
Listing Terms Cash, Conventional, FHA, Private, VA
Financing Cash,Conventional,FHA,Private,VA
Special Listing Condition Standard
Read Less
Want to know what your home might be worth? Contact us for a FREE valuation!

Our team is ready to help you sell your home for the highest possible price ASAP

Bought with Kelly Ann DePaulo • Coldwell Banker Realty
GET MORE INFORMATION





