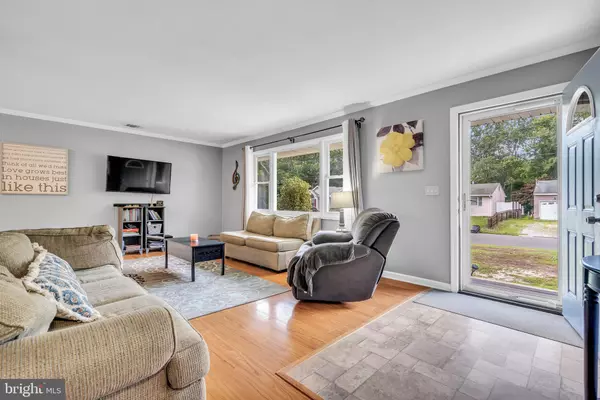$321,000
$299,999
7.0%For more information regarding the value of a property, please contact us for a free consultation.
321 ENTERPRISE DR Forked River, NJ 08731
2 Beds
2 Baths
1,190 SqFt
Key Details
Sold Price $321,000
Property Type Single Family Home
Sub Type Detached
Listing Status Sold
Purchase Type For Sale
Square Footage 1,190 sqft
Price per Sqft $269
Subdivision None Available
MLS Listing ID NJOC2012310
Sold Date 09/28/22
Style Ranch/Rambler
Bedrooms 2
Full Baths 1
Half Baths 1
HOA Y/N N
Abv Grd Liv Area 1,190
Originating Board BRIGHT
Year Built 1970
Annual Tax Amount $3,998
Tax Year 2021
Lot Size 0.275 Acres
Acres 0.28
Lot Dimensions 100.00 x 120.00
Property Description
New beginnings welcome you to Lacey Twp! This home is minutes to shopping, RT 9, GSP, Lacey's waterfront restaurants, Barnegat Bay & more! This updated ranch sits on an 100x120 CORNER lot featuring approx. 1,200 sqft & ready for you to just unpack & move in! Open concept living greets you into the home; the spacious living room flows directly into the EIK equipped w/ SS appliances leading into the den which includes garage access & sliding doors out to the backyard! 2 spacious bedrooms and updated full bath w/ stall shower. The one car garage is heated & cooled. Laundry hookups in both the garage & 1/2 bath. Enjoy the private setting of the expansive fully fenced in yard! Here you will find a large deck, fire pit area & storage shed! This home features a large corner lot, central AC, electric water heater, crawl space, attic storage, & separate exterior door in garage. Enjoy the Jersey Shore lifestyle! Call to see this today!
Location
State NJ
County Ocean
Area Lacey Twp (21513)
Zoning R-75
Rooms
Other Rooms Living Room, Primary Bedroom, Bedroom 2, Kitchen, Family Room, Laundry, Bathroom 1, Bathroom 2
Main Level Bedrooms 2
Interior
Interior Features Attic, Crown Moldings
Hot Water Electric
Heating Forced Air
Cooling Central A/C
Flooring Carpet, Tile/Brick, Vinyl
Fireplace N
Heat Source Natural Gas
Exterior
Exterior Feature Porch(es)
Parking Features Inside Access
Garage Spaces 1.0
Fence Fully
Water Access N
Roof Type Other
Accessibility None
Porch Porch(es)
Attached Garage 1
Total Parking Spaces 1
Garage Y
Building
Lot Description Corner
Story 1
Foundation Crawl Space
Sewer Public Sewer
Water Public
Architectural Style Ranch/Rambler
Level or Stories 1
Additional Building Above Grade, Below Grade
New Construction N
Others
Senior Community No
Tax ID 13-00433-00018
Ownership Fee Simple
SqFt Source Assessor
Acceptable Financing Conventional, FHA, VA
Listing Terms Conventional, FHA, VA
Financing Conventional,FHA,VA
Special Listing Condition Standard
Read Less
Want to know what your home might be worth? Contact us for a FREE valuation!

Our team is ready to help you sell your home for the highest possible price ASAP

Bought with Non Member • Non Subscribing Office

GET MORE INFORMATION





