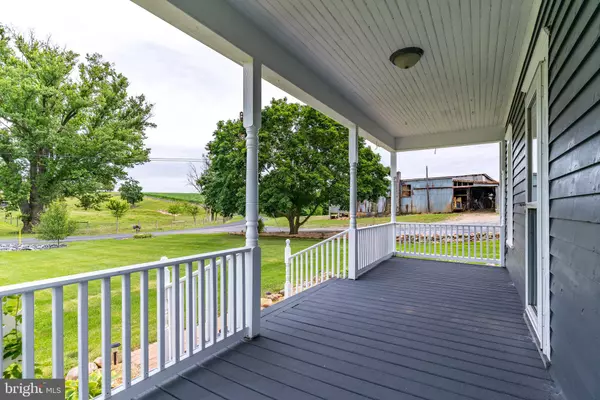$275,000
$287,000
4.2%For more information regarding the value of a property, please contact us for a free consultation.
7117 VETTERS RD Timberville, VA 22853
3 Beds
1 Bath
1,716 SqFt
Key Details
Sold Price $275,000
Property Type Single Family Home
Sub Type Detached
Listing Status Sold
Purchase Type For Sale
Square Footage 1,716 sqft
Price per Sqft $160
MLS Listing ID VARO2000526
Sold Date 09/27/22
Style Farmhouse/National Folk
Bedrooms 3
Full Baths 1
HOA Y/N N
Abv Grd Liv Area 1,716
Originating Board BRIGHT
Year Built 1928
Annual Tax Amount $754
Tax Year 2021
Lot Size 0.767 Acres
Acres 0.77
Property Description
Just keep the city and give me that countryside. Live in the country where you can breath. Broadway location 2 story original farmhouse built in 1928 for the long ago Vetters' Orchard. The metal shed on the neighbors property is where they sorted the apples. The home has been renovated to keep the character of the Homestead along with modern amenities. 3 bedroom 1 bath enclosed porches to now support a large ceramic tiled floored kitchen with updated cabinets counter tops and appliances. There is a full wash room New HVAC system Painted metal roof NEW 200 amp Electric throughout including box. New windows with transferable warranty. UV light water system Large well box. detached 2 story work shop Central AC on main floor
Location
State VA
County Rockingham
Area Rockingham Nw
Zoning A2
Direction Northeast
Interior
Interior Features Breakfast Area, Combination Kitchen/Dining, Floor Plan - Traditional, Kitchen - Country, Kitchen - Eat-In, Kitchen - Table Space, Upgraded Countertops, Wood Floors
Hot Water Electric
Heating Central, Heat Pump(s)
Cooling Central A/C
Flooring Hardwood, Laminate Plank, Ceramic Tile
Equipment Oven/Range - Electric, Refrigerator
Furnishings No
Fireplace N
Window Features Double Hung,Casement,Double Pane,Energy Efficient,Transom
Appliance Oven/Range - Electric, Refrigerator
Heat Source Electric, Central
Laundry Has Laundry, Hookup, Main Floor
Exterior
Exterior Feature Deck(s), Porch(es)
Utilities Available Above Ground, Cable TV Available, Phone
Waterfront N
Water Access N
View Pasture, Scenic Vista
Roof Type Metal
Accessibility None
Porch Deck(s), Porch(es)
Parking Type Driveway, Off Street
Garage N
Building
Story 2
Foundation Stone, Other
Sewer On Site Septic
Water Well
Architectural Style Farmhouse/National Folk
Level or Stories 2
Additional Building Above Grade, Below Grade
New Construction N
Schools
Elementary Schools Plains
Middle Schools J. Frank Hillyard
High Schools Broadway
School District Rockingham County Public Schools
Others
Pets Allowed Y
Senior Community No
Tax ID 39 A 35
Ownership Fee Simple
SqFt Source Assessor
Security Features Exterior Cameras,Smoke Detector
Horse Property N
Special Listing Condition Standard
Pets Description No Pet Restrictions
Read Less
Want to know what your home might be worth? Contact us for a FREE valuation!

Our team is ready to help you sell your home for the highest possible price ASAP

Bought with Jessica Lewis • EXP Realty, LLC

GET MORE INFORMATION





