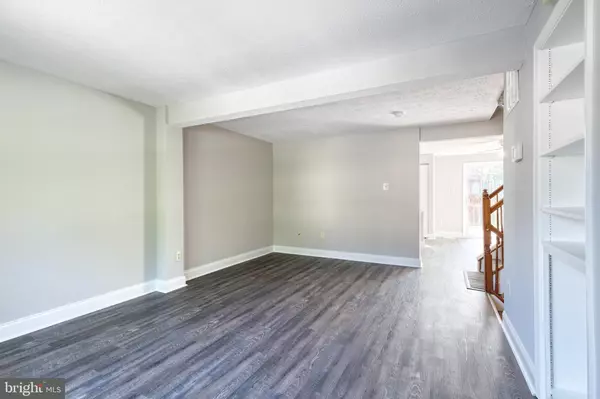$285,000
$260,000
9.6%For more information regarding the value of a property, please contact us for a free consultation.
424 WOODHILL DR Owings Mills, MD 21117
2 Beds
3 Baths
1,620 SqFt
Key Details
Sold Price $285,000
Property Type Townhouse
Sub Type End of Row/Townhouse
Listing Status Sold
Purchase Type For Sale
Square Footage 1,620 sqft
Price per Sqft $175
Subdivision Kendig Mill Station
MLS Listing ID MDBC2046308
Sold Date 09/22/22
Style Traditional
Bedrooms 2
Full Baths 2
Half Baths 1
HOA Fees $21/qua
HOA Y/N Y
Abv Grd Liv Area 1,220
Originating Board BRIGHT
Year Built 1991
Annual Tax Amount $3,656
Tax Year 2021
Lot Size 2,997 Sqft
Acres 0.07
Property Description
This spacious end-of-group town home in Owings Mills boasts 2 bedrooms, 2 full bathrooms and 1 half bath! The updated kitchen features sleek new white cabinets, new countertops, and a new refrigerator. Additional updates include new flooring, a new drop ceiling, fresh paint, new carpet, updated roof, updated gutters and more. The main level boasts a convenient half bath, while upstairs you'll find a primary bedroom with primary bathroom, a second bedroom and full hall bath. The partially finished basement features tile flooring, built-in shelving, and a washer and dryer. Entertain friends and family on the rear deck and in the spacious rear yard. There's nothing to do but move in!
Location
State MD
County Baltimore
Zoning R
Rooms
Other Rooms Living Room, Dining Room, Primary Bedroom, Bedroom 2, Kitchen, Family Room, Laundry, Bonus Room, Primary Bathroom, Full Bath, Half Bath
Basement Full, Partially Finished, Interior Access
Interior
Interior Features Kitchen - Country, Combination Dining/Living, Upgraded Countertops, Primary Bath(s), Floor Plan - Traditional, Stall Shower, Tub Shower, Walk-in Closet(s)
Hot Water Electric
Heating Forced Air, Heat Pump(s)
Cooling Central A/C
Equipment Dryer, Washer, Dishwasher, Disposal, Refrigerator, Stove
Fireplace N
Appliance Dryer, Washer, Dishwasher, Disposal, Refrigerator, Stove
Heat Source Electric
Exterior
Waterfront N
Water Access N
Accessibility None
Parking Type On Street
Garage N
Building
Story 2
Foundation Other
Sewer Public Sewer
Water Public
Architectural Style Traditional
Level or Stories 2
Additional Building Above Grade, Below Grade
New Construction N
Schools
School District Baltimore County Public Schools
Others
Pets Allowed Y
Senior Community No
Tax ID 04042100005475
Ownership Fee Simple
SqFt Source Assessor
Special Listing Condition Standard
Pets Description Case by Case Basis
Read Less
Want to know what your home might be worth? Contact us for a FREE valuation!

Our team is ready to help you sell your home for the highest possible price ASAP

Bought with Michael Baldwin • HomeSmart

GET MORE INFORMATION





