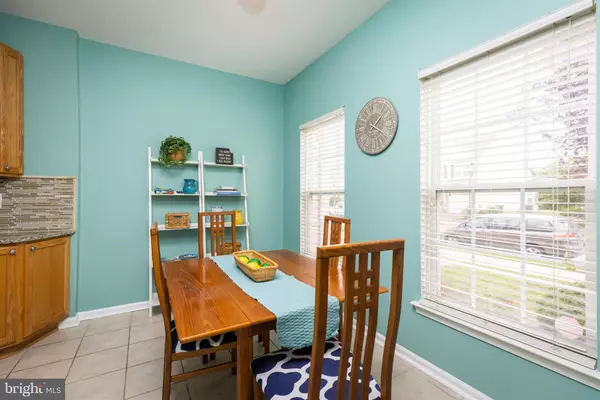$364,000
$364,000
For more information regarding the value of a property, please contact us for a free consultation.
15 N CUMMINGS DR Middletown, DE 19709
3 Beds
3 Baths
3,964 SqFt
Key Details
Sold Price $364,000
Property Type Townhouse
Sub Type End of Row/Townhouse
Listing Status Sold
Purchase Type For Sale
Square Footage 3,964 sqft
Price per Sqft $91
Subdivision Middletown Crossing
MLS Listing ID DENC2029454
Sold Date 09/15/22
Style Carriage House
Bedrooms 3
Full Baths 2
Half Baths 1
HOA Y/N N
Abv Grd Liv Area 3,000
Originating Board BRIGHT
Year Built 2004
Annual Tax Amount $2,712
Tax Year 2021
Lot Size 4,792 Sqft
Acres 0.11
Lot Dimensions 40.00 x 125.00
Property Description
Don’t let the outside fool you… come in! Rarely available and ready for its new owner! Only a transfer made this move-in ready, 3 bedroom, and 2.5 bath End-unit carriage town home with 3,000 Sq. Ft available for immediate occupancy. As you enter the home you will be wowed by the dramatic two story ceiling, gleaming hardwood floors and open floor plan, with a one-car garage with interior access. The highlight of the First-Floor Master Suite with a large walk-in-closet, master bath and new carpet. During the day enjoy the natural sun light and enjoy the evening sky from the 15x10 bonus room with access to the rear yard. Don’t forget the spacious eat-in kitchen, dressed in ceramic counters w/backsplash, tile floor and gas cooking. Upstairs, you’ll find two additional, one with a walk-in closet; both sharing the second floor bathroom. Other notable features include 2nd floor loft overlooking Living Room/Dining Room, an optional 2nd fl. room used as an overflow closet; however, can be convert and used as a computer room, office or study area. Don’t forget the Full Finished basement with an egress window, adding another area of spacious living to create your oasis or entertainment. All bedrooms have new carpet and the house has been freshly painted… Don't delay, plan your visit and see all this home has to offer.
Location
State DE
County New Castle
Area South Of The Canal (30907)
Zoning 23R-3
Rooms
Basement Fully Finished, Poured Concrete, Sump Pump, Space For Rooms, Outside Entrance
Main Level Bedrooms 1
Interior
Interior Features Carpet, Ceiling Fan(s), Combination Dining/Living, Floor Plan - Open, Kitchen - Eat-In, Stall Shower, Wood Floors
Hot Water Natural Gas
Heating Forced Air
Cooling Central A/C
Flooring Carpet, Ceramic Tile, Hardwood
Equipment Built-In Microwave, Dishwasher, Disposal, Dryer, Refrigerator, Washer, Water Heater
Appliance Built-In Microwave, Dishwasher, Disposal, Dryer, Refrigerator, Washer, Water Heater
Heat Source Natural Gas
Laundry Main Floor
Exterior
Parking Features Garage - Front Entry, Inside Access
Garage Spaces 1.0
Water Access N
Roof Type Shingle
Accessibility None
Attached Garage 1
Total Parking Spaces 1
Garage Y
Building
Story 2
Foundation Permanent
Sewer Public Sewer
Water Public
Architectural Style Carriage House
Level or Stories 2
Additional Building Above Grade, Below Grade
New Construction N
Schools
School District Appoquinimink
Others
Senior Community No
Tax ID 23-020.00-034
Ownership Fee Simple
SqFt Source Assessor
Acceptable Financing Cash, Conventional, FHA, USDA, VA
Listing Terms Cash, Conventional, FHA, USDA, VA
Financing Cash,Conventional,FHA,USDA,VA
Special Listing Condition Standard
Read Less
Want to know what your home might be worth? Contact us for a FREE valuation!

Our team is ready to help you sell your home for the highest possible price ASAP

Bought with Richard Anibal • RE/MAX 1st Choice - Middletown

GET MORE INFORMATION





