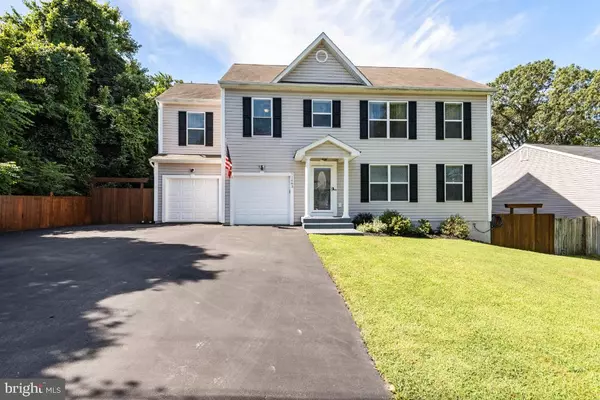$630,000
$650,000
3.1%For more information regarding the value of a property, please contact us for a free consultation.
1463 WASHINGTON AVE Severn, MD 21144
4 Beds
4 Baths
2,803 SqFt
Key Details
Sold Price $630,000
Property Type Single Family Home
Sub Type Detached
Listing Status Sold
Purchase Type For Sale
Square Footage 2,803 sqft
Price per Sqft $224
Subdivision Cedarhurst
MLS Listing ID MDAA2041038
Sold Date 09/12/22
Style Colonial
Bedrooms 4
Full Baths 2
Half Baths 2
HOA Y/N N
Abv Grd Liv Area 2,003
Originating Board BRIGHT
Year Built 2014
Annual Tax Amount $4,587
Tax Year 2021
Lot Size 8,580 Sqft
Acres 0.2
Property Description
The gem of Severn! Bottom line: You won’t find a home with more attention to details and amenities! This 4 bed, 2/2 bath custom-built home offers upgrades galore daily living and hosting all your events with friends or family. Granite countertops, backsplashes, bathrooms on every level, custom tile work and double vanity, a MASSIVE three season room (with composite polyvinyl decking, vaulted ceilings, and full-length windows!) As if that wasn’t enough for outdoor hosting, this home sports a 12’x25’ deck with a built-in swim spa complete with jets AND is heated! Want to take it inside? The basement is fully finished with a home theater area, a full-size refrigerator included, built-in storage area with cabinets, and space for all your game nights and get-togethers. This home has NO HOA, no pet restrictions, and includes a 6-foot privacy fence with dual gates for easy owner-access and convenience!
Storage: This home is LOADED with storage options! Dual walk-in closets in the owner’s suite, and spacious closets in the additional bedrooms! Full two car garage with benches and shelves, and parking for 6 cars in the driveway. The basement is loaded with storage options as well with spacious closets. The exterior boasts ample under-deck storage, a 10’x10’ utility shed built-into the fence line, and gated hideaway gravel area for recycling bins, bicycles, or utility trailer.
Hobbyists/Enthusiasts: The garage is setup with 120/240v electric service, with electric heat, and space for your welder, air compressor, media blast cabinet, and gym equipment!
Location: This home is MINUTES from Fort Meade, BWI airport, AND the county Elementary, Middle, and High Schools! Minutes from shopping amenities, Arundel Mills Mall/Movie Theater, and a short 20-minute ride to Raven’s Stadium and Camden Yards! To top it all off, this home is a short commute via car or rail to the Nation’s Capital for work or sight-seeing!
Location
State MD
County Anne Arundel
Zoning R5
Rooms
Basement Daylight, Partial, Fully Finished, Heated, Windows, Sump Pump, Shelving
Interior
Interior Features Built-Ins, Air Filter System, Carpet, Ceiling Fan(s), Combination Kitchen/Dining, Crown Moldings, Family Room Off Kitchen, Floor Plan - Open, Kitchen - Island, Kitchen - Table Space, Pantry, Upgraded Countertops, Walk-in Closet(s)
Hot Water Electric
Heating Heat Pump(s)
Cooling Central A/C
Flooring Wood, Luxury Vinyl Plank, Hardwood, Carpet
Equipment Built-In Microwave, Dishwasher, Disposal, Dryer - Electric, Dryer - Front Loading, ENERGY STAR Clothes Washer, ENERGY STAR Refrigerator, Extra Refrigerator/Freezer, Icemaker, Oven - Single, Range Hood, Stainless Steel Appliances, Washer - Front Loading
Furnishings No
Window Features ENERGY STAR Qualified
Appliance Built-In Microwave, Dishwasher, Disposal, Dryer - Electric, Dryer - Front Loading, ENERGY STAR Clothes Washer, ENERGY STAR Refrigerator, Extra Refrigerator/Freezer, Icemaker, Oven - Single, Range Hood, Stainless Steel Appliances, Washer - Front Loading
Heat Source Electric
Laundry Upper Floor
Exterior
Exterior Feature Deck(s), Enclosed, Screened, Roof
Garage Garage - Front Entry, Inside Access, Garage Door Opener, Built In
Garage Spaces 8.0
Fence Wood, Board
Pool Heated, Pool/Spa Combo
Utilities Available Cable TV, Sewer Available, Water Available, Electric Available
Waterfront N
Water Access N
Roof Type Architectural Shingle
Street Surface Black Top
Accessibility 2+ Access Exits
Porch Deck(s), Enclosed, Screened, Roof
Road Frontage City/County, Public
Parking Type Driveway, Attached Garage, Other
Attached Garage 2
Total Parking Spaces 8
Garage Y
Building
Lot Description Rear Yard
Story 3
Foundation Concrete Perimeter
Sewer Public Sewer
Water Public
Architectural Style Colonial
Level or Stories 3
Additional Building Above Grade, Below Grade
Structure Type 9'+ Ceilings,Dry Wall,High,Other
New Construction N
Schools
Elementary Schools Ridgeway
Middle Schools Old Mill Middle South
High Schools Old Mill
School District Anne Arundel County Public Schools
Others
Pets Allowed Y
Senior Community No
Tax ID 020415400116200
Ownership Fee Simple
SqFt Source Assessor
Security Features Smoke Detector,24 hour security,Electric Alarm,Security System
Horse Property N
Special Listing Condition Standard
Pets Description No Pet Restrictions
Read Less
Want to know what your home might be worth? Contact us for a FREE valuation!

Our team is ready to help you sell your home for the highest possible price ASAP

Bought with Rochelle A Johnson • Coldwell Banker Realty

GET MORE INFORMATION





