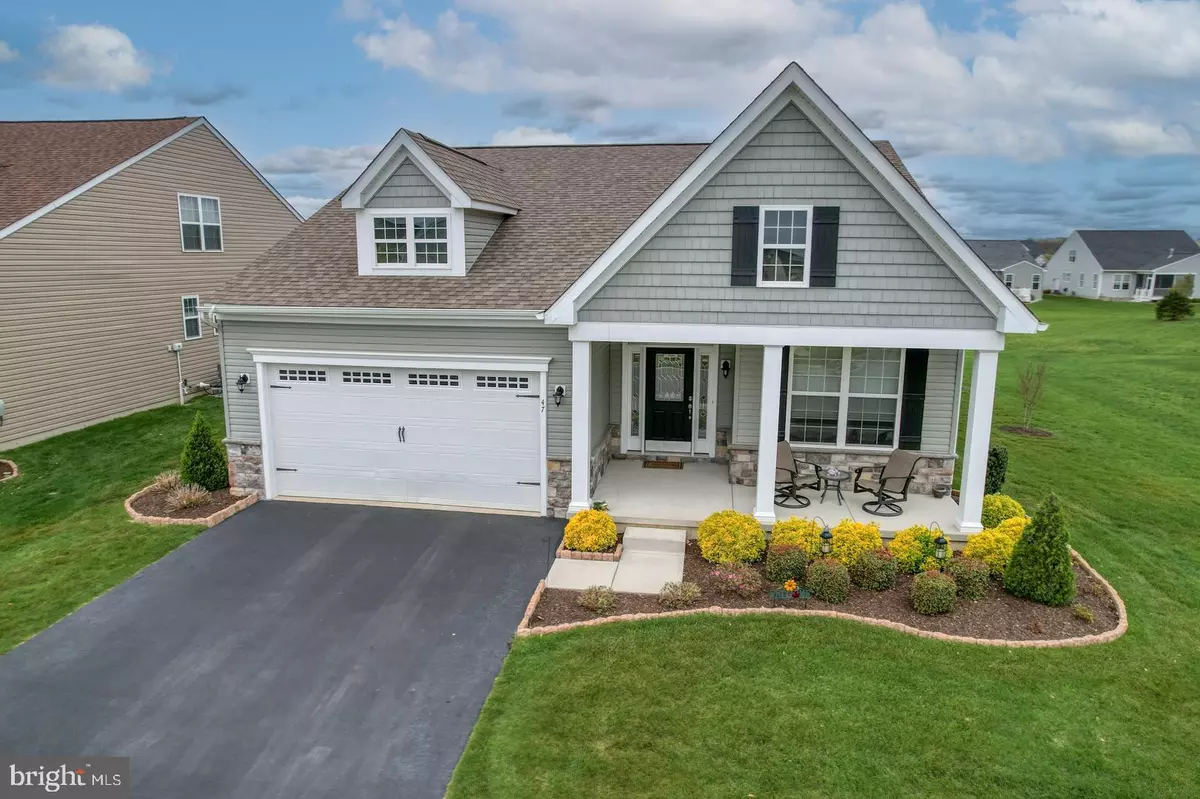$470,000
$460,000
2.2%For more information regarding the value of a property, please contact us for a free consultation.
47 SPRING ARBOR DR Middletown, DE 19709
2 Beds
2 Baths
1,750 SqFt
Key Details
Sold Price $470,000
Property Type Single Family Home
Sub Type Detached
Listing Status Sold
Purchase Type For Sale
Square Footage 1,750 sqft
Price per Sqft $268
Subdivision Spring Arbor
MLS Listing ID DENC2022566
Sold Date 09/12/22
Style Ranch/Rambler
Bedrooms 2
Full Baths 2
HOA Fees $246/mo
HOA Y/N Y
Abv Grd Liv Area 1,750
Originating Board BRIGHT
Year Built 2016
Annual Tax Amount $2,437
Tax Year 2021
Lot Size 7,405 Sqft
Acres 0.17
Property Description
Wow! Simply Gorgeous! Looks Brand New! This popular Kipling Model offers open floor plan, foyer with 11 FT ceiling, wainscoting, deep moldings and gleaming hardwoods extending thru living room, dining room and kitchen. Well appointed kitchen has granite counters including island with seating for 3, tile backsplash, stainless steel appliances, recessed & upgraded lighting. Additional upgrades include office which could be used as a 3rd bedroom, sunroom with door leading to trex deck & paver patio with gas line for grill, upgraded perimeter landscaping has paver edging & irrigation system. Additional features include custom window treatments, primary bedroom is spacious with a 2 foot extension, plush carpeting, tray ceiling, ceiling fan, walk in closets with custom shelving and full bath with raised height vanities, walk-in tiled shower and tiled floor. 2nd bedroom is close to the entry door and another full bath. Main floor laundry room has tiled floor, shelving, tub and washer & dryer included. Additional storage available in crawl space. This sensation home is located in the premier 55+ Community of Spring Arbor offering a clubhouse, heated salt water pool, bocci ball courts, picnic area, fitness room, immense gathering room with kitchen facilities, library and game rooms including billiards. Great location close to major roads, shopping, restaurants and hospital!
Location
State DE
County New Castle
Area South Of The Canal (30907)
Zoning 23R-2
Rooms
Other Rooms Living Room, Dining Room, Primary Bedroom, Kitchen, Foyer, Sun/Florida Room, Laundry, Office, Bathroom 2
Main Level Bedrooms 2
Interior
Interior Features Entry Level Bedroom, Floor Plan - Open, Kitchen - Eat-In, Kitchen - Island, Pantry, Recessed Lighting, Sprinkler System, Stall Shower, Upgraded Countertops, Wainscotting, Window Treatments
Hot Water Electric
Heating Forced Air
Cooling Ceiling Fan(s), Central A/C
Flooring Carpet, Ceramic Tile, Hardwood
Equipment Built-In Microwave, Built-In Range, Dishwasher, Disposal, Dryer, Exhaust Fan, Microwave, Oven/Range - Gas, Refrigerator, Stainless Steel Appliances, Washer, Water Heater
Appliance Built-In Microwave, Built-In Range, Dishwasher, Disposal, Dryer, Exhaust Fan, Microwave, Oven/Range - Gas, Refrigerator, Stainless Steel Appliances, Washer, Water Heater
Heat Source Natural Gas
Exterior
Exterior Feature Deck(s), Patio(s)
Parking Features Garage - Front Entry, Garage Door Opener, Inside Access
Garage Spaces 2.0
Amenities Available Billiard Room, Club House, Exercise Room, Game Room, Library, Meeting Room, Party Room, Picnic Area, Pool - Outdoor
Water Access N
Roof Type Architectural Shingle
Accessibility Level Entry - Main
Porch Deck(s), Patio(s)
Attached Garage 2
Total Parking Spaces 2
Garage Y
Building
Lot Description Landscaping
Story 1
Foundation Concrete Perimeter, Crawl Space
Sewer Public Sewer
Water Public
Architectural Style Ranch/Rambler
Level or Stories 1
Additional Building Above Grade, Below Grade
Structure Type 9'+ Ceilings,Tray Ceilings
New Construction N
Schools
School District Appoquinimink
Others
HOA Fee Include Common Area Maintenance,Ext Bldg Maint,Insurance,Lawn Maintenance,Management,Pool(s),Recreation Facility,Snow Removal
Senior Community Yes
Age Restriction 55
Tax ID 23-049.00-028
Ownership Fee Simple
SqFt Source Estimated
Acceptable Financing Cash, Conventional, VA
Listing Terms Cash, Conventional, VA
Financing Cash,Conventional,VA
Special Listing Condition Standard
Read Less
Want to know what your home might be worth? Contact us for a FREE valuation!

Our team is ready to help you sell your home for the highest possible price ASAP

Bought with Lorraine Lancina • BHHS Fox & Roach-Christiana
GET MORE INFORMATION





