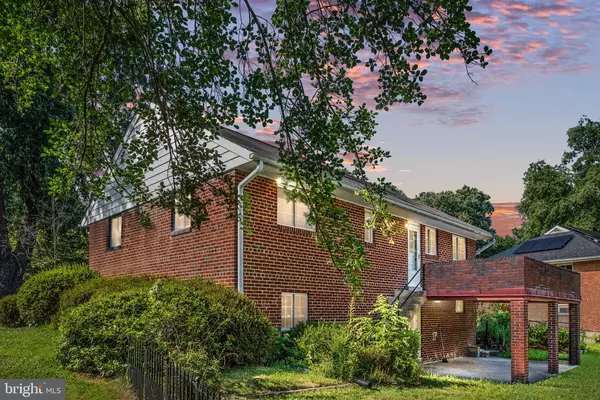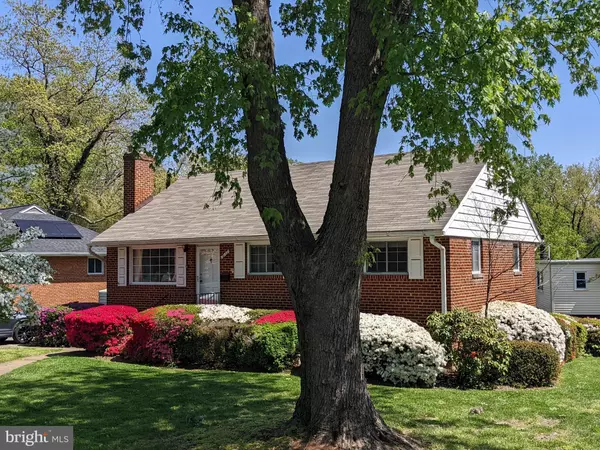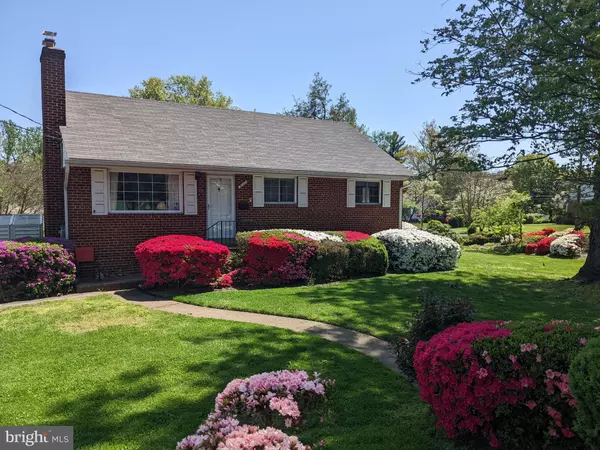$600,000
$629,000
4.6%For more information regarding the value of a property, please contact us for a free consultation.
7111 CYNTHIA CT Annandale, VA 22003
4 Beds
2 Baths
2,080 SqFt
Key Details
Sold Price $600,000
Property Type Single Family Home
Sub Type Detached
Listing Status Sold
Purchase Type For Sale
Square Footage 2,080 sqft
Price per Sqft $288
Subdivision Broyhill Crest
MLS Listing ID VAFX2075898
Sold Date 09/01/22
Style Ranch/Rambler,Raised Ranch/Rambler
Bedrooms 4
Full Baths 2
HOA Y/N N
Abv Grd Liv Area 1,040
Originating Board BRIGHT
Year Built 1953
Annual Tax Amount $6,514
Tax Year 2021
Lot Size 0.254 Acres
Acres 0.25
Property Description
WELCOME HOME to this Gorgeous 4 Bedroom, 2 Bath, all brick rambler on a fabulously landscaped quarter acre lot (.25) in sought-after Broyhill Crest ...Deferred maintenance does not exist here with updated Roof, Appliances and HVAC...conveniently located at the end of a no-thru street on Cynthia Ct , updated hardwood floors and wood-burning fireplace greet you on the main level in this meticulously cared for and loved home. The finished walk-out lower level features a massive family room, and the additional 4th bedroom...both rooms featuring wall-to-wall carpeting. Walk out to a covered patio and relax! Backing to Roundtree Park, it provides you with nature and hiking trails, a little league field, two basketball courts, three tennis courts and a playground or take a dip in the Broyhill Rec Center Pool. Quiet and isolated, this gem is minutes to all major commuting routes in the DC Metro area including Metro Bus/Rail - Dunn Loring Metro and INOVA Fairfax Hospital. Schedule a tour today!!
Location
State VA
County Fairfax
Zoning 130
Direction Northwest
Rooms
Other Rooms Living Room, Dining Room, Bedroom 2, Bedroom 3, Bedroom 4, Kitchen, Family Room, Bedroom 1, Laundry, Utility Room, Workshop, Bathroom 1, Bathroom 2
Basement Walkout Level, Windows, Fully Finished, Heated, Connecting Stairway, Rear Entrance, Interior Access, Workshop
Main Level Bedrooms 3
Interior
Interior Features Attic, Attic/House Fan, Ceiling Fan(s), Combination Dining/Living, Dining Area, Floor Plan - Traditional, Kitchen - Eat-In, Window Treatments
Hot Water Natural Gas
Heating Forced Air
Cooling Central A/C
Flooring Hardwood, Carpet
Fireplaces Number 1
Fireplaces Type Brick, Mantel(s), Wood
Equipment Built-In Range, Dishwasher, Disposal, Dryer, Exhaust Fan, Microwave, Washer
Furnishings No
Fireplace Y
Appliance Built-In Range, Dishwasher, Disposal, Dryer, Exhaust Fan, Microwave, Washer
Heat Source Natural Gas
Laundry Basement
Exterior
Exterior Feature Patio(s), Brick, Porch(es)
Garage Spaces 4.0
Utilities Available Cable TV, Electric Available, Natural Gas Available, Phone Available, Water Available
Waterfront N
Water Access N
Roof Type Shingle
Street Surface Paved
Accessibility None
Porch Patio(s), Brick, Porch(es)
Parking Type Driveway, Off Street
Total Parking Spaces 4
Garage N
Building
Lot Description Corner, Landscaping, No Thru Street, SideYard(s)
Story 2
Foundation Brick/Mortar, Slab
Sewer Public Septic, Public Sewer
Water Public
Architectural Style Ranch/Rambler, Raised Ranch/Rambler
Level or Stories 2
Additional Building Above Grade, Below Grade
New Construction N
Schools
School District Fairfax County Public Schools
Others
Senior Community No
Tax ID 0603 20 0058
Ownership Fee Simple
SqFt Source Assessor
Horse Property N
Special Listing Condition Standard
Read Less
Want to know what your home might be worth? Contact us for a FREE valuation!

Our team is ready to help you sell your home for the highest possible price ASAP

Bought with Jordan D Stuart • Keller Williams Capital Properties

GET MORE INFORMATION





