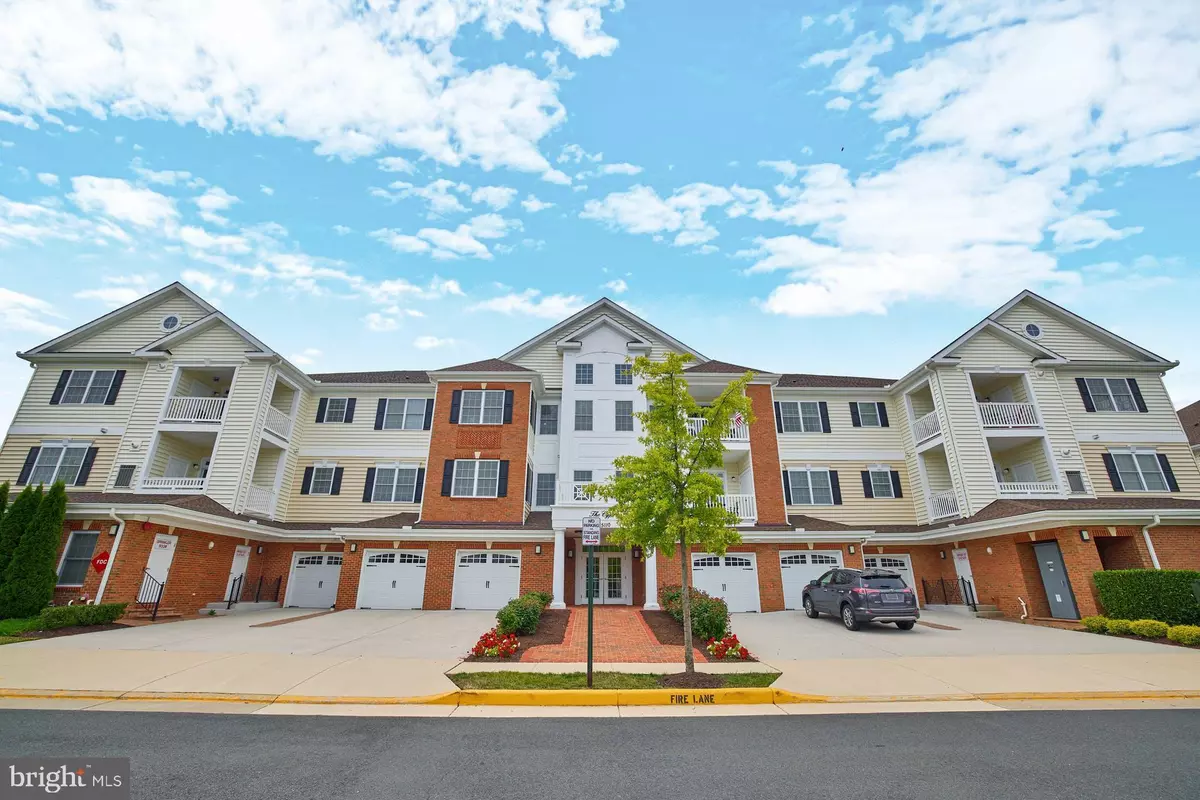$455,000
$455,000
For more information regarding the value of a property, please contact us for a free consultation.
15110 HEATHER MILL LN #306 Haymarket, VA 20169
3 Beds
2 Baths
1,833 SqFt
Key Details
Sold Price $455,000
Property Type Condo
Sub Type Condo/Co-op
Listing Status Sold
Purchase Type For Sale
Square Footage 1,833 sqft
Price per Sqft $248
Subdivision Regency At Dominion Valley
MLS Listing ID VAPW2032428
Sold Date 08/31/22
Style Contemporary
Bedrooms 3
Full Baths 2
Condo Fees $385/mo
HOA Fees $312/mo
HOA Y/N Y
Abv Grd Liv Area 1,833
Originating Board BRIGHT
Year Built 2016
Annual Tax Amount $4,704
Tax Year 2022
Property Description
Rarely available 3 bedroom, 2 bath condo. This beautifully maintained condominium is in Greenbrier II, Regency at Dominion Valley. This sought-after community offers miles of walking trails, a dog park, a gazebo with grills, a Club House with dining rooms, fitness center, indoor and outdoor pools, tennis/pickleball courts and a gated entrance and secure buildings. The community sponsors numerous activities and clubs. This unit has been gently lived in and gleams. Three bedroom units are rarely available and with 1,833 finished square feet, you will be amazed at the space. Hardwood floors run through most of the home, with neutral carpet being in the primary bedroom and one secondary bedroom. The sitting area in the primary bedroom is perfect for a quiet space or an office. Or, use one of the secondary bedrooms as an office or exercise room. The possibilities are numerous. The primary bathroom has upgraded tile and a huge shower stall with a bench. There are two sinks and lots of counter space. As an end unit, there is an abundance of windows, making it light and bright. The sunset views are gorgeous. The gourmet kitchen provides lots of counter space and has granite and backsplash accent. There is a full- size washer and dryer. Your private attached garage has space available behind it for another car. There is ample unassigned parking spaces throughout the community. The condominiums on Heather Mill are the newest in Greenbrier.
Location
State VA
County Prince William
Zoning RPC
Rooms
Other Rooms Living Room, Dining Room, Primary Bedroom, Sitting Room, Bedroom 2, Bedroom 3, Kitchen, Bathroom 2, Primary Bathroom
Main Level Bedrooms 3
Interior
Interior Features Carpet, Dining Area, Entry Level Bedroom, Family Room Off Kitchen, Floor Plan - Open, Formal/Separate Dining Room, Kitchen - Gourmet, Pantry, Primary Bath(s), Stall Shower, Upgraded Countertops, Walk-in Closet(s), Wood Floors
Hot Water Natural Gas
Heating Forced Air
Cooling Central A/C
Equipment Built-In Microwave, Built-In Range, Dishwasher, Disposal, Dryer, Exhaust Fan, Icemaker, Microwave, Oven/Range - Electric, Refrigerator, Stainless Steel Appliances, Stove, Washer
Fireplace N
Appliance Built-In Microwave, Built-In Range, Dishwasher, Disposal, Dryer, Exhaust Fan, Icemaker, Microwave, Oven/Range - Electric, Refrigerator, Stainless Steel Appliances, Stove, Washer
Heat Source Other
Laundry Dryer In Unit, Washer In Unit
Exterior
Exterior Feature Balcony
Garage Garage - Front Entry, Garage Door Opener
Garage Spaces 1.0
Amenities Available Common Grounds, Community Center, Club House, Dog Park, Exercise Room, Fitness Center, Game Room, Gated Community, Golf Course Membership Available, Jog/Walk Path, Meeting Room, Party Room, Picnic Area, Pool - Indoor, Pool - Outdoor, Putting Green, Retirement Community, Swimming Pool, Tennis Courts
Waterfront N
Water Access N
Accessibility None
Porch Balcony
Parking Type Attached Garage
Attached Garage 1
Total Parking Spaces 1
Garage Y
Building
Story 1
Unit Features Garden 1 - 4 Floors
Sewer Public Sewer
Water Public
Architectural Style Contemporary
Level or Stories 1
Additional Building Above Grade, Below Grade
New Construction N
Schools
Elementary Schools Gravely
Middle Schools Ronald Wilson Reagan
High Schools Battlefield
School District Prince William County Public Schools
Others
Pets Allowed Y
HOA Fee Include Cable TV,Lawn Maintenance,Management,Pool(s),Security Gate,Sewer,Snow Removal,Trash,Water,Common Area Maintenance,Ext Bldg Maint,Lawn Care Front,Lawn Care Rear,Lawn Care Side,Reserve Funds
Senior Community Yes
Age Restriction 55
Tax ID 7299-82-0091.03
Ownership Condominium
Security Features Main Entrance Lock
Special Listing Condition Standard
Pets Description Number Limit
Read Less
Want to know what your home might be worth? Contact us for a FREE valuation!

Our team is ready to help you sell your home for the highest possible price ASAP

Bought with Traci Oliver • Long & Foster Real Estate, Inc.

GET MORE INFORMATION





