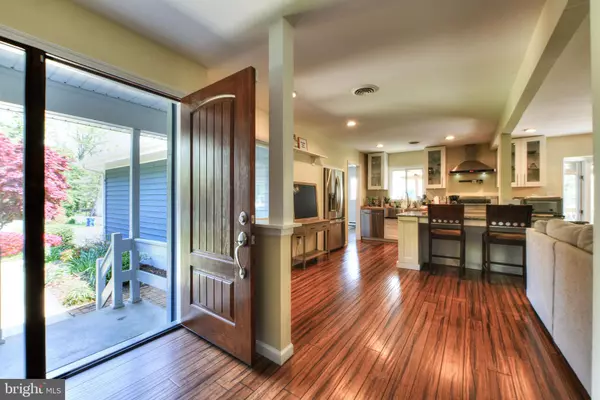$475,000
$499,000
4.8%For more information regarding the value of a property, please contact us for a free consultation.
30912 EDGEWATER DR Lewes, DE 19958
3 Beds
2 Baths
2,000 SqFt
Key Details
Sold Price $475,000
Property Type Single Family Home
Sub Type Detached
Listing Status Sold
Purchase Type For Sale
Square Footage 2,000 sqft
Price per Sqft $237
Subdivision Edgewater Estates
MLS Listing ID DESU2020672
Sold Date 08/26/22
Style Ranch/Rambler
Bedrooms 3
Full Baths 2
HOA Fees $8/ann
HOA Y/N Y
Abv Grd Liv Area 2,000
Originating Board BRIGHT
Year Built 1983
Annual Tax Amount $1,022
Tax Year 2021
Lot Size 0.340 Acres
Acres 0.34
Lot Dimensions 100.00 x 150.00
Property Description
WELCOME TO EDGEWATER ESTATES! A lovely, professionally landscaped front yard welcomes you up the driveway to this exquisite three-bedroom, two-bathroom, 1,900-square-foot home. Upon entry, you will immediately fall in love with the open floor plan which makes this home perfect for entertaining and relaxation. The beautiful contemporary great room offers a brick fireplace and flows seamlessly into both the kitchen and the dining area. Kitchen highlights include granite countertops, a bar, stainless-steel appliances, and access to a dedicated laundry room. Moreover, just beyond the adjacent dining area is the light-filled sunroom, which provides tranquil views of the fenced, wooded backyard as well as access to an expansive deck which will be painted. The great room, kitchen, dining area, and sunroom all boast shimmering hardwood floors. The newly updated basement includes a built-in home-theatre screen, overhead projector, surround sound system, brand-new flooring, and wine fridge. Additional amenities of this home include a two-car garage, new roof, new exterior and interior paint, and new floors in all bedrooms. Furthermore, three flat-screen televisions will convey with the home, and the shelving units in the great room are available for purchase. Edgewater Estates is situated on the banks of Red Mill Pond and offers access to a private launch perfect for boating, kayaking, jet skiing, and fishing. Moreover, the communitys premier location just north of Five Points means you are minutes to downtown Historical Lewes, Cape Henlopen State Park, the Outlets, and the beaches. Schedule your tour today!
***Water filtration system in home is financed, Buyers may buy out the remaining balance and keep system or Sellers can move system to their new home.
Location
State DE
County Sussex
Area Lewes Rehoboth Hundred (31009)
Zoning AR-2
Rooms
Other Rooms Primary Bedroom, Bedroom 3, Kitchen, Foyer, Bedroom 1, Sun/Florida Room, Great Room, Laundry, Recreation Room, Bathroom 2, Primary Bathroom
Basement Fully Finished
Main Level Bedrooms 3
Interior
Interior Features Attic, Breakfast Area, Carpet, Ceiling Fan(s), Entry Level Bedroom, Family Room Off Kitchen, Floor Plan - Open, Kitchen - Eat-In, Kitchen - Island, Pantry, Recessed Lighting, Window Treatments, Stall Shower, Tub Shower, Upgraded Countertops, Wood Floors
Hot Water Tankless
Heating Heat Pump(s)
Cooling Central A/C
Flooring Hardwood, Carpet, Ceramic Tile
Fireplaces Number 1
Fireplaces Type Brick, Mantel(s)
Equipment Built-In Range, Dishwasher, Disposal, Dryer, Icemaker, Range Hood, Refrigerator, Stainless Steel Appliances, Washer
Fireplace Y
Window Features Energy Efficient
Appliance Built-In Range, Dishwasher, Disposal, Dryer, Icemaker, Range Hood, Refrigerator, Stainless Steel Appliances, Washer
Heat Source Electric
Laundry Has Laundry
Exterior
Exterior Feature Deck(s)
Parking Features Garage - Front Entry
Garage Spaces 8.0
Fence Partially, Wood
Utilities Available Cable TV, Electric Available, Phone
Water Access N
Roof Type Shingle
Accessibility None
Porch Deck(s)
Attached Garage 2
Total Parking Spaces 8
Garage Y
Building
Lot Description Backs to Trees, Landscaping
Story 1
Foundation Concrete Perimeter
Sewer Public Sewer
Water Well
Architectural Style Ranch/Rambler
Level or Stories 1
Additional Building Above Grade
New Construction N
Schools
High Schools Cape Henlopen
School District Cape Henlopen
Others
Pets Allowed Y
Senior Community No
Tax ID 334-05.00-377.00
Ownership Fee Simple
SqFt Source Assessor
Security Features Smoke Detector,Carbon Monoxide Detector(s)
Special Listing Condition Standard
Pets Allowed Cats OK, Dogs OK, Number Limit
Read Less
Want to know what your home might be worth? Contact us for a FREE valuation!

Our team is ready to help you sell your home for the highest possible price ASAP

Bought with CARRIE LINGO • Jack Lingo - Lewes

GET MORE INFORMATION





