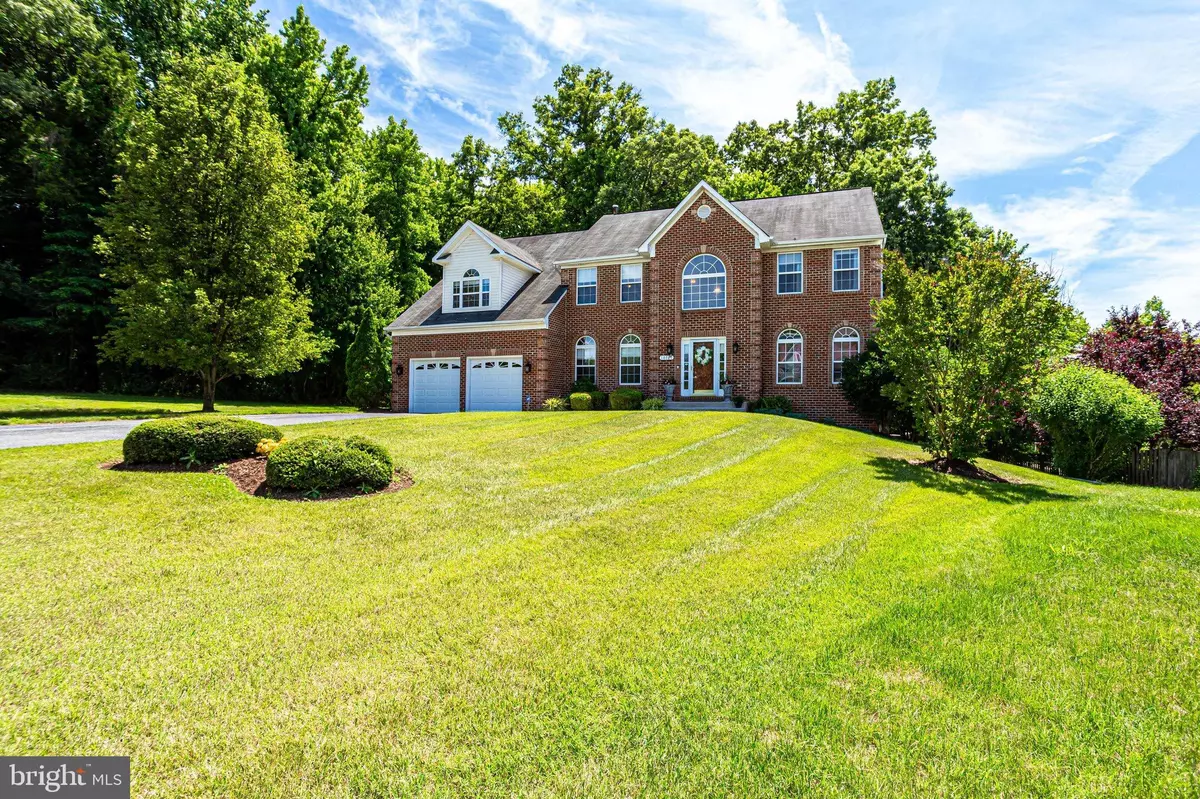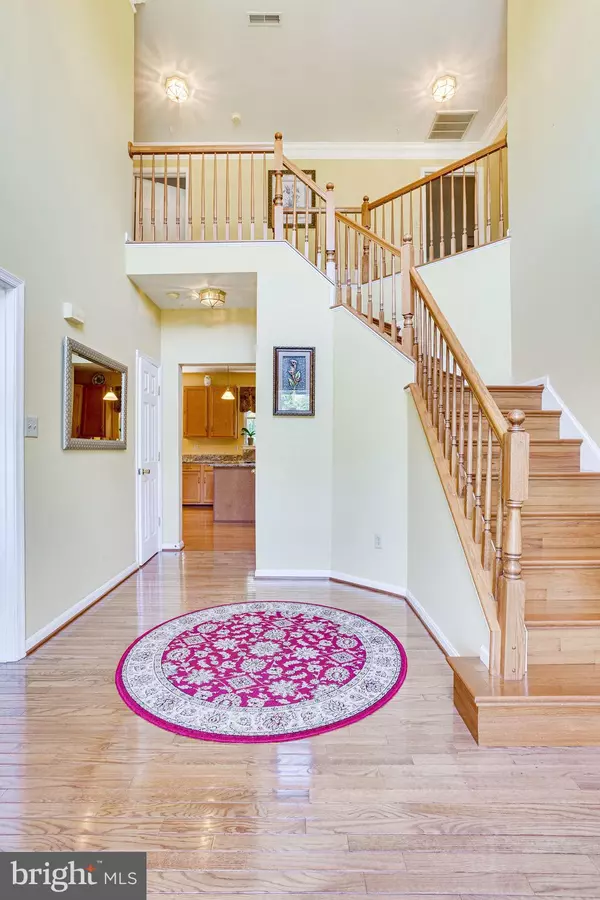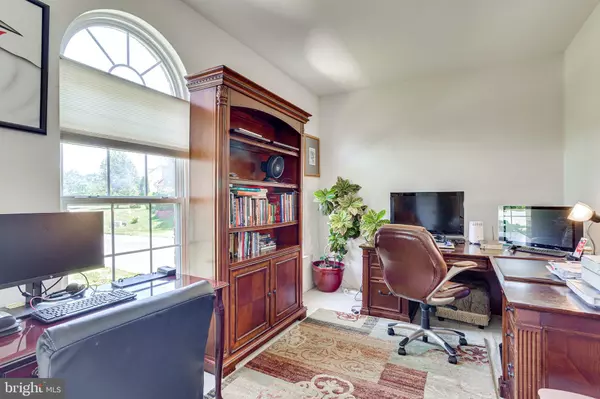$740,000
$745,000
0.7%For more information regarding the value of a property, please contact us for a free consultation.
10101 GLENNDALE OAKS WAY Glenn Dale, MD 20769
4 Beds
4 Baths
4,902 SqFt
Key Details
Sold Price $740,000
Property Type Single Family Home
Sub Type Detached
Listing Status Sold
Purchase Type For Sale
Square Footage 4,902 sqft
Price per Sqft $150
Subdivision Glenn Dale Oaks
MLS Listing ID MDPG2048222
Sold Date 08/25/22
Style Colonial
Bedrooms 4
Full Baths 3
Half Baths 1
HOA Y/N N
Abv Grd Liv Area 3,430
Originating Board BRIGHT
Year Built 2000
Annual Tax Amount $8,069
Tax Year 2021
Lot Size 0.459 Acres
Acres 0.46
Property Sub-Type Detached
Property Description
PRICE REDUCTION ! SELLER OFFERING 5K TOWARD BUYERS CLOSING COST!This is one you dont want to miss! Are you looking for a grand master suite, spacious bedrooms, private backyard and tons of storage? If you are this is the house for you. This home boast superb curd appeal at the end of a private culdesac with a two car garage and a driveway to t at least four more cars. When you walk in you are greeted with tons of natural light and beautiful hardwood oors. As you move throughout the rst oor you have a private oce with a great view and light coming from two large windows. A formal dining room and living room with plenty of space to host large dinner parties. The kitchen has all new appliances, lots of storage, counter space and a wonderful view of your private backyard with large brick patio. Upstairs there are 4 spacious bedrooms each with a walk in closet. The master bedroom is breathtaking with its own sitting room, walk in closet and ensuite equipped with a jacuzzi tub. It is truly an oasis for the new owners. The basement does not disappoint either with two additional rooms, a kitchenette and your very own theater. This home has everything you need to check all the boxes on your wishlist.
ATTENTION AGENTS SELLER OFFERING A TWO THOUSAND DOLLAR BONUS FOR AN ACCEPTABLE CONTRACT WITH THE NEXT 30 DAYS
Location
State MD
County Prince Georges
Zoning RR
Rooms
Basement Daylight, Full, Fully Finished, Walkout Level
Interior
Interior Features Ceiling Fan(s), Family Room Off Kitchen, Floor Plan - Open, Formal/Separate Dining Room, Kitchen - Eat-In, Walk-in Closet(s), Wood Floors
Hot Water Natural Gas
Heating Central, Solar On Grid
Cooling Ceiling Fan(s), Central A/C, Solar On Grid
Flooring Hardwood, Carpet
Fireplaces Number 1
Equipment Cooktop, Built-In Microwave, Dishwasher, Disposal, Dryer, Energy Efficient Appliances, Icemaker, Oven - Wall, Stainless Steel Appliances, Washer
Fireplace Y
Appliance Cooktop, Built-In Microwave, Dishwasher, Disposal, Dryer, Energy Efficient Appliances, Icemaker, Oven - Wall, Stainless Steel Appliances, Washer
Heat Source Natural Gas
Exterior
Parking Features Garage - Front Entry, Garage Door Opener, Inside Access
Garage Spaces 6.0
Water Access N
Accessibility None
Attached Garage 2
Total Parking Spaces 6
Garage Y
Building
Story 3
Foundation Concrete Perimeter
Sewer Public Sewer
Water Public
Architectural Style Colonial
Level or Stories 3
Additional Building Above Grade, Below Grade
New Construction N
Schools
School District Prince George'S County Public Schools
Others
Pets Allowed Y
Senior Community No
Tax ID 17141623180
Ownership Fee Simple
SqFt Source Assessor
Acceptable Financing Cash, Conventional, FHA, VA
Listing Terms Cash, Conventional, FHA, VA
Financing Cash,Conventional,FHA,VA
Special Listing Condition Standard
Pets Allowed No Pet Restrictions
Read Less
Want to know what your home might be worth? Contact us for a FREE valuation!

Our team is ready to help you sell your home for the highest possible price ASAP

Bought with Keilah King • Compass
GET MORE INFORMATION





