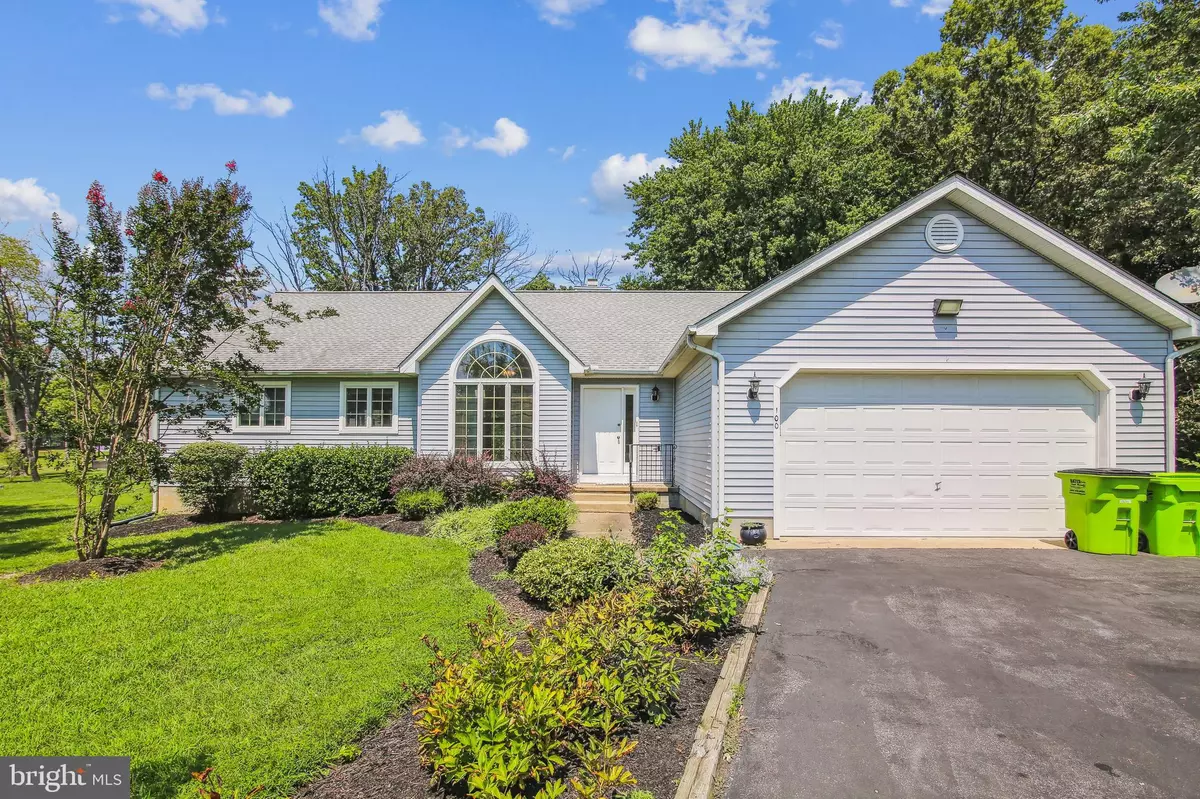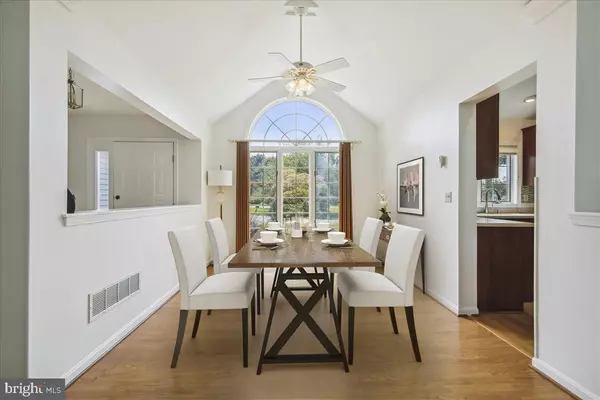$465,000
$465,000
For more information regarding the value of a property, please contact us for a free consultation.
100 BARREN RIDGE CT Chester, MD 21619
3 Beds
2 Baths
1,838 SqFt
Key Details
Sold Price $465,000
Property Type Single Family Home
Sub Type Detached
Listing Status Sold
Purchase Type For Sale
Square Footage 1,838 sqft
Price per Sqft $252
Subdivision Barren Ridge
MLS Listing ID MDQA2004404
Sold Date 08/22/22
Style Ranch/Rambler
Bedrooms 3
Full Baths 2
HOA Y/N N
Abv Grd Liv Area 1,838
Originating Board BRIGHT
Year Built 1991
Annual Tax Amount $3,147
Tax Year 2021
Lot Size 0.596 Acres
Acres 0.6
Property Description
Professional photos coming soon.
One level living within walking distance to Cox Creek. You will love this private 3 bedroom and 2 bath property situated on over a half acre lot. Spacious open floor plan with an expansive upgraded kitchen with Corian countertops, subway tiles and glass backsplash. Formal Dining room with Transom window to provide sun drenched appeal. Additional dining area with Bay Window overlooking Cox Creek as well as sliding glass door to back screen porch. The family room is complete with propane fireplace to provide cozy nights when its cold outside. Glass sliding door leads to the 3 season room complete with propane heat. Some improvements include new paint, new carpet, new primary bath, organized closets in the primary bedroom. and roof that is approx 10 yrs old. Large 2 car garage with water treatment system and storage. The quaint friendly neighborhood provides local landing, loads of sunsets, and is conveniently located close to RT 50, the Bay Bridge, schools, shopping and restaurants of all kinds. Another plus- no HOA's.
Location
State MD
County Queen Annes
Zoning NC-15
Rooms
Main Level Bedrooms 3
Interior
Interior Features Built-Ins, Ceiling Fan(s), Dining Area, Entry Level Bedroom, Floor Plan - Open, Kitchen - Island, Kitchen - Gourmet, Water Treat System
Hot Water Electric
Heating Heat Pump(s)
Cooling Ceiling Fan(s), Central A/C
Flooring Carpet, Laminated, Tile/Brick
Fireplaces Number 1
Fireplaces Type Screen, Gas/Propane
Equipment Built-In Microwave, Dishwasher, Dryer - Electric, Oven/Range - Electric, Refrigerator, Washer, Water Conditioner - Owned, Water Heater
Fireplace Y
Window Features Bay/Bow,Energy Efficient,Sliding,Transom
Appliance Built-In Microwave, Dishwasher, Dryer - Electric, Oven/Range - Electric, Refrigerator, Washer, Water Conditioner - Owned, Water Heater
Heat Source Propane - Leased
Laundry Main Floor
Exterior
Garage Garage - Front Entry
Garage Spaces 2.0
Utilities Available Propane
Waterfront N
Water Access Y
View Water
Accessibility None
Parking Type Attached Garage, Driveway
Attached Garage 2
Total Parking Spaces 2
Garage Y
Building
Story 1
Foundation Crawl Space
Sewer Public Sewer
Water Well
Architectural Style Ranch/Rambler
Level or Stories 1
Additional Building Above Grade, Below Grade
New Construction N
Schools
School District Queen Anne'S County Public Schools
Others
Senior Community No
Tax ID 1804068963
Ownership Fee Simple
SqFt Source Assessor
Acceptable Financing Cash, Conventional, FHA, USDA, VA
Listing Terms Cash, Conventional, FHA, USDA, VA
Financing Cash,Conventional,FHA,USDA,VA
Special Listing Condition Standard
Read Less
Want to know what your home might be worth? Contact us for a FREE valuation!

Our team is ready to help you sell your home for the highest possible price ASAP

Bought with Karen E Harvey • Samson Properties

GET MORE INFORMATION





