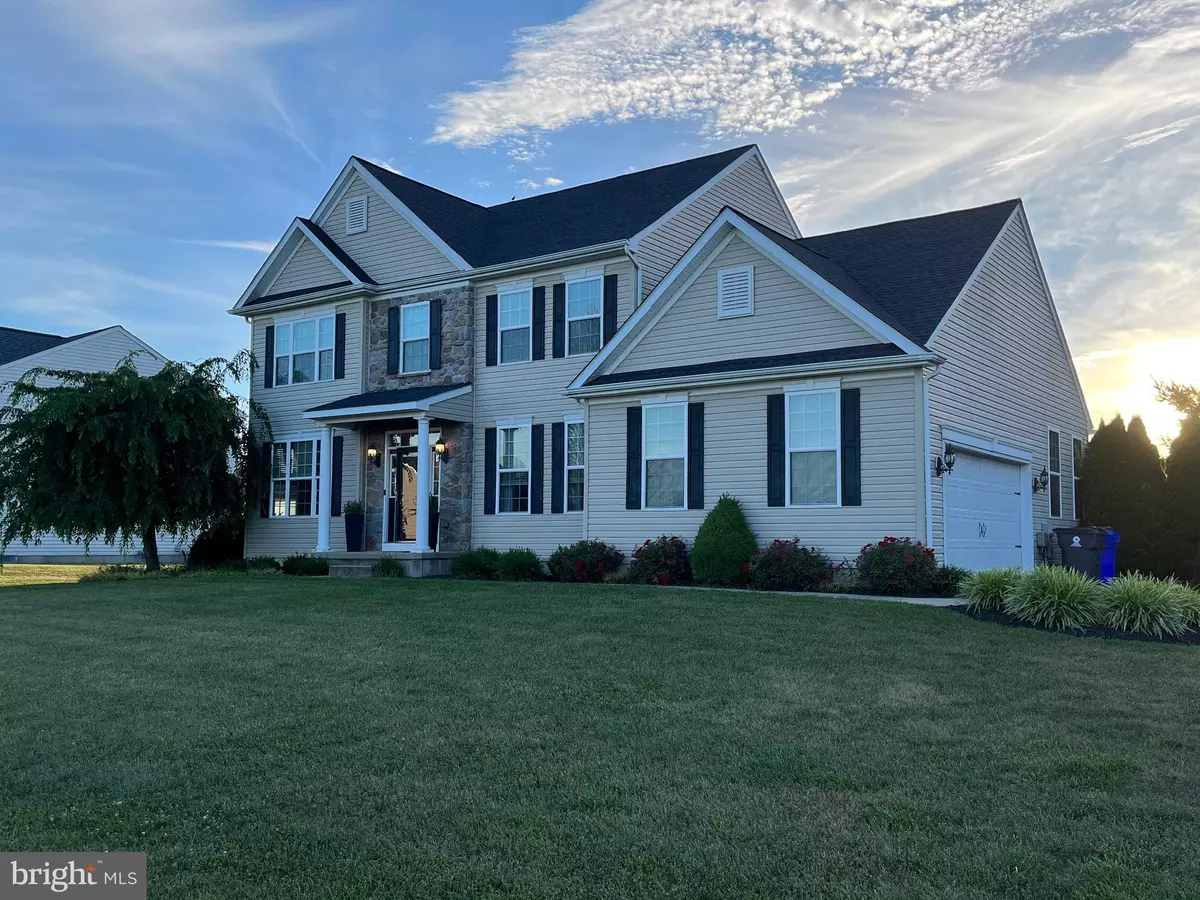$526,000
$509,999
3.1%For more information regarding the value of a property, please contact us for a free consultation.
229 LAKSHMAN TRL Dover, DE 19901
4 Beds
3 Baths
2,556 SqFt
Key Details
Sold Price $526,000
Property Type Single Family Home
Sub Type Detached
Listing Status Sold
Purchase Type For Sale
Square Footage 2,556 sqft
Price per Sqft $205
Subdivision Dover Meadows
MLS Listing ID DEKT2011954
Sold Date 08/11/22
Style Contemporary
Bedrooms 4
Full Baths 2
Half Baths 1
HOA Fees $16/ann
HOA Y/N Y
Abv Grd Liv Area 2,556
Originating Board BRIGHT
Year Built 2004
Annual Tax Amount $2,004
Tax Year 2021
Lot Size 0.508 Acres
Acres 0.51
Lot Dimensions 124.73 x 192.18
Property Description
Welcome to this Beautiful 4 bedroom 3 bath home ready to move right in and enjoy your pool for the Summer. Everything has already been done. Fresh paint down stairs, New Roof, New Granite countertops, New appliances, New pool liner, top of the line pool vacuum, New engineered hardwood flooring throughout, Master bath updated new tile has jacuzzi tub, Master walk-in closet with built-ins, tray ceilings in master suite, list goes on and on. Basement is ready to be finished with 9 foot ceilings, some stud walls are in place. Home also has Christmas light package, hardwire landscape lighting, recess lighting throughout and surround sound in the living room included. Priced to sell, this will not last. Showings to start 7/9, call to schedule.
Location
State DE
County Kent
Area Capital (30802)
Zoning AR
Rooms
Basement Full, Partially Finished, Shelving, Sump Pump, Unfinished, Windows
Interior
Interior Features Ceiling Fan(s), Combination Kitchen/Living, Crown Moldings, Curved Staircase, Dining Area, Family Room Off Kitchen, Floor Plan - Open, Formal/Separate Dining Room, Kitchen - Island, Recessed Lighting, Soaking Tub, Upgraded Countertops, Wainscotting, Walk-in Closet(s), WhirlPool/HotTub, Window Treatments, Wood Floors
Hot Water Electric
Heating Forced Air
Cooling Central A/C
Flooring Engineered Wood, Ceramic Tile, Vinyl
Fireplaces Number 1
Fireplaces Type Gas/Propane
Equipment Built-In Microwave, Dishwasher, Energy Efficient Appliances, Oven - Self Cleaning, Oven/Range - Gas, Water Heater
Furnishings No
Fireplace Y
Window Features Double Hung,Energy Efficient,Insulated,Screens,Sliding,Storm
Appliance Built-In Microwave, Dishwasher, Energy Efficient Appliances, Oven - Self Cleaning, Oven/Range - Gas, Water Heater
Heat Source Propane - Metered
Laundry Has Laundry, Main Floor
Exterior
Exterior Feature Porch(es), Patio(s)
Parking Features Garage Door Opener, Garage - Side Entry
Garage Spaces 10.0
Fence Partially, Rear
Pool In Ground, Other
Water Access N
Roof Type Architectural Shingle
Accessibility None
Porch Porch(es), Patio(s)
Attached Garage 2
Total Parking Spaces 10
Garage Y
Building
Lot Description Backs to Trees, Private, Secluded
Story 2
Foundation Permanent, Concrete Perimeter
Sewer Gravity Sept Fld
Water Public
Architectural Style Contemporary
Level or Stories 2
Additional Building Above Grade, Below Grade
Structure Type 9'+ Ceilings,Cathedral Ceilings,Dry Wall,Tray Ceilings
New Construction N
Schools
School District Capital
Others
Pets Allowed Y
Senior Community No
Tax ID ED-00-05504-01-2400-000
Ownership Fee Simple
SqFt Source Assessor
Acceptable Financing FHA, Conventional, Cash, VA
Listing Terms FHA, Conventional, Cash, VA
Financing FHA,Conventional,Cash,VA
Special Listing Condition Standard
Pets Allowed No Pet Restrictions
Read Less
Want to know what your home might be worth? Contact us for a FREE valuation!

Our team is ready to help you sell your home for the highest possible price ASAP

Bought with Dustin Oldfather • Compass
GET MORE INFORMATION





