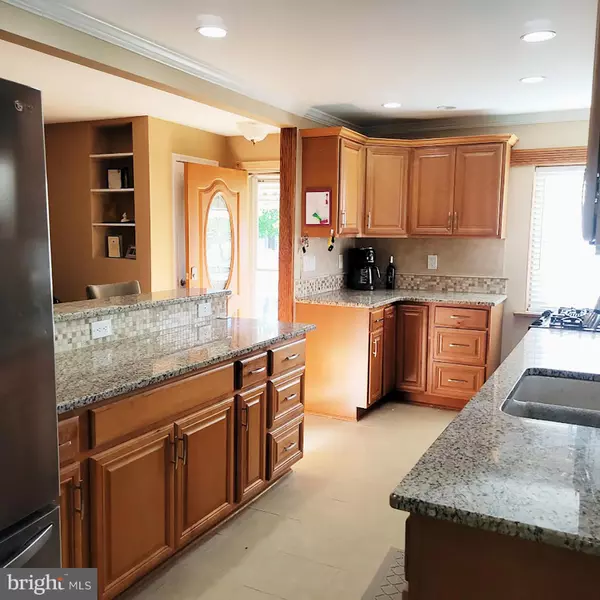$250,000
$249,900
For more information regarding the value of a property, please contact us for a free consultation.
240 WASHINGTON AVE Clementon, NJ 08021
2 Beds
2 Baths
1,756 SqFt
Key Details
Sold Price $250,000
Property Type Single Family Home
Sub Type Detached
Listing Status Sold
Purchase Type For Sale
Square Footage 1,756 sqft
Price per Sqft $142
Subdivision None Available
MLS Listing ID NJCD2025826
Sold Date 08/11/22
Style Ranch/Rambler
Bedrooms 2
Full Baths 2
HOA Y/N N
Abv Grd Liv Area 878
Originating Board BRIGHT
Year Built 1950
Annual Tax Amount $4,913
Tax Year 2020
Lot Size 0.260 Acres
Acres 0.26
Lot Dimensions 75.00 x 150.00
Property Description
This is a completely updated home. The kitchen has ceramic backsplash and floors, custom wood cabinets, granite countertops, breakfast bar for 4 and stainless steel appliances. All windows have been recently replaced with a lifetime transferable warranty. The basement is completely finished which includes a full bath with an oversized shower, large Family room another room that can be used as a home office or anything that fit your needs. Roof was replaced in 2009, HVAC in 2015, More pictures will be uploaded shortly.
Location
State NJ
County Camden
Area Clementon Boro (20411)
Zoning RES
Rooms
Other Rooms Living Room, Primary Bedroom, Kitchen, Family Room, Bedroom 1, Laundry, Office, Bathroom 1, Bathroom 2
Basement Fully Finished, Full
Main Level Bedrooms 2
Interior
Interior Features Ceiling Fan(s), Kitchen - Eat-In
Hot Water Natural Gas
Heating Forced Air
Cooling Central A/C
Flooring Wood, Fully Carpeted, Vinyl
Equipment Dishwasher, Dryer - Gas, Microwave, Oven/Range - Gas, Refrigerator, Stainless Steel Appliances, Washer
Fireplace N
Appliance Dishwasher, Dryer - Gas, Microwave, Oven/Range - Gas, Refrigerator, Stainless Steel Appliances, Washer
Heat Source Natural Gas
Laundry Basement
Exterior
Exterior Feature Deck(s)
Fence Rear
Utilities Available Cable TV
Water Access N
Accessibility None
Porch Deck(s)
Garage N
Building
Lot Description Corner, Front Yard, Rear Yard, SideYard(s)
Story 1
Foundation Block
Sewer Public Sewer
Water Public
Architectural Style Ranch/Rambler
Level or Stories 1
Additional Building Above Grade, Below Grade
New Construction N
Schools
High Schools Overbrook High School
School District Pine Hill Borough Board Of Education
Others
Senior Community No
Tax ID 11-00054-00001
Ownership Fee Simple
SqFt Source Estimated
Acceptable Financing Conventional, FHA, VA, Cash
Listing Terms Conventional, FHA, VA, Cash
Financing Conventional,FHA,VA,Cash
Special Listing Condition Standard
Read Less
Want to know what your home might be worth? Contact us for a FREE valuation!

Our team is ready to help you sell your home for the highest possible price ASAP

Bought with Non Member • Non Subscribing Office

GET MORE INFORMATION





