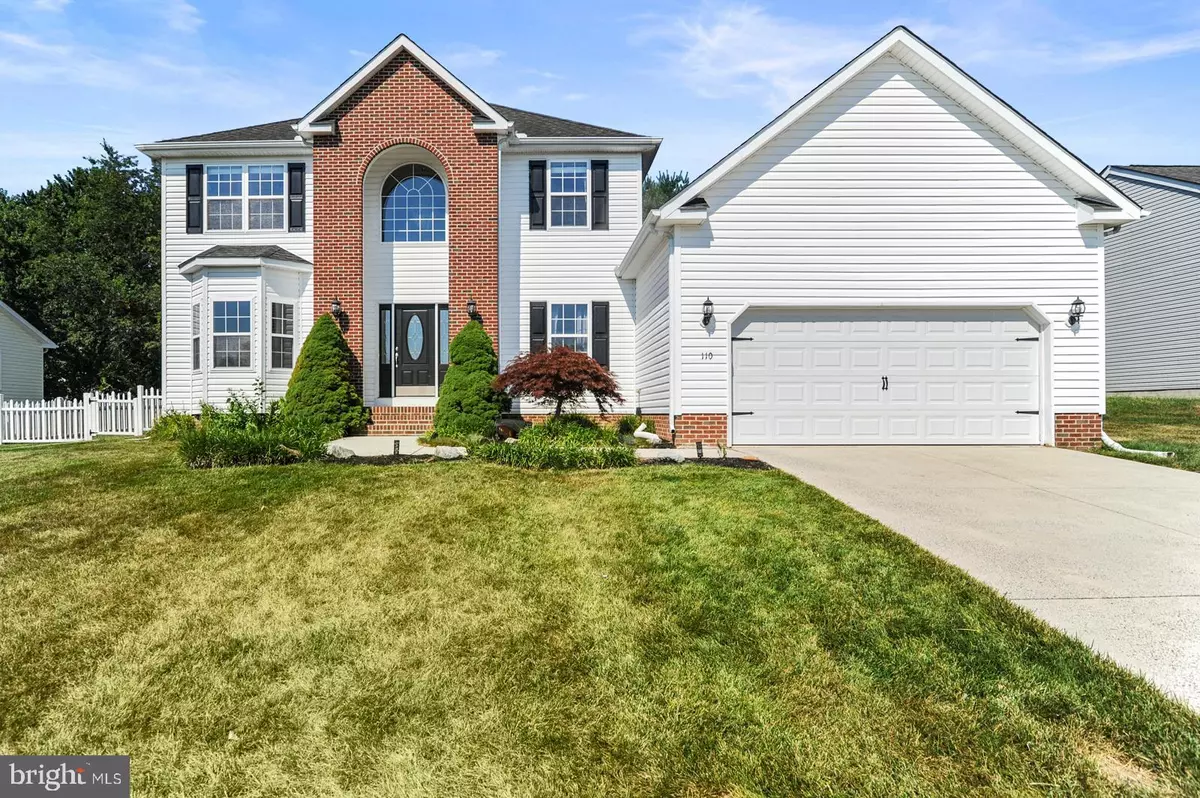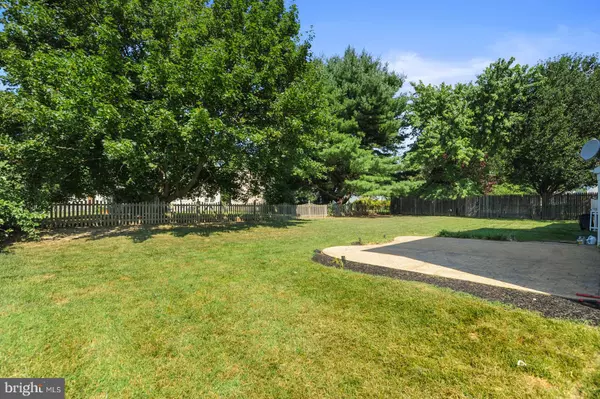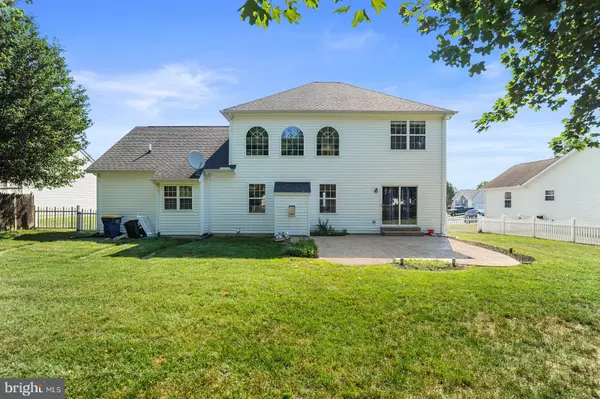$409,900
$409,900
For more information regarding the value of a property, please contact us for a free consultation.
110 MATTERHORN DR Dover, DE 19904
4 Beds
4 Baths
2,792 SqFt
Key Details
Sold Price $409,900
Property Type Single Family Home
Sub Type Detached
Listing Status Sold
Purchase Type For Sale
Square Footage 2,792 sqft
Price per Sqft $146
Subdivision Four Seasons
MLS Listing ID DEKT2012018
Sold Date 08/08/22
Style Contemporary
Bedrooms 4
Full Baths 3
Half Baths 1
HOA Fees $16/ann
HOA Y/N Y
Abv Grd Liv Area 2,792
Originating Board BRIGHT
Year Built 2005
Annual Tax Amount $2,777
Tax Year 2021
Lot Size 0.254 Acres
Acres 0.25
Lot Dimensions 88.50 x 125.00
Property Description
Welcome to 110 Matterhorn Drive located in Four Seasons Dover! Just minutes away from shopping, route one, and entertainment. This charming two story home sits on an exterior quarter acre lot with backyard fencing. As you arrive you will see a 2+ car concrete driveway which leads to a two car garage with interior access. A gorgeous and well maintained brick entryway allows access to the front of the home. A two story foyer with a spacious dining area is what you are greeted by when you enter the front door. Continuing through you will find a two story living area complete with a slate fireplace and large windows which allow for ample natural light throughout the home. Continue through to the kitchen which offers brand new stainless steel appliances, granite countertops, a pantry and extra room for an eat-in area. Also included on the first floor is the primary bedroom with his and hers closets, a full bathroom with double vanity, soaking tub and shower. The upper level offers three spacious bedrooms and one full bathroom. This home is situated on a full conditioned crawlspace which is in excellent condition. Schedule your tour today!
Location
State DE
County Kent
Area Capital (30802)
Zoning R8
Rooms
Other Rooms Living Room, Dining Room, Primary Bedroom, Bedroom 2, Bedroom 3, Kitchen
Main Level Bedrooms 1
Interior
Hot Water Electric
Cooling Central A/C, Ceiling Fan(s)
Flooring Luxury Vinyl Plank, Carpet
Heat Source Natural Gas
Exterior
Parking Features Garage - Front Entry, Inside Access
Garage Spaces 2.0
Water Access N
Roof Type Unknown
Accessibility None
Attached Garage 2
Total Parking Spaces 2
Garage Y
Building
Story 2
Foundation Crawl Space
Sewer Public Sewer
Water Public
Architectural Style Contemporary
Level or Stories 2
Additional Building Above Grade, Below Grade
New Construction N
Schools
School District Capital
Others
Senior Community No
Tax ID ED-05-06719-04-0600-000
Ownership Fee Simple
SqFt Source Assessor
Acceptable Financing Cash, Conventional, FHA, VA
Listing Terms Cash, Conventional, FHA, VA
Financing Cash,Conventional,FHA,VA
Special Listing Condition Standard
Read Less
Want to know what your home might be worth? Contact us for a FREE valuation!

Our team is ready to help you sell your home for the highest possible price ASAP

Bought with Karyn R. Stant • Keller Williams Realty Central-Delaware

GET MORE INFORMATION





