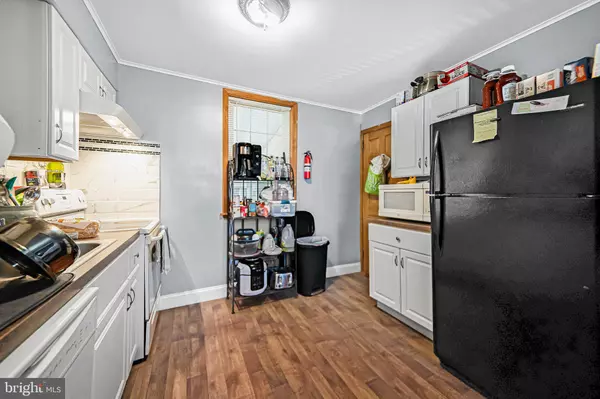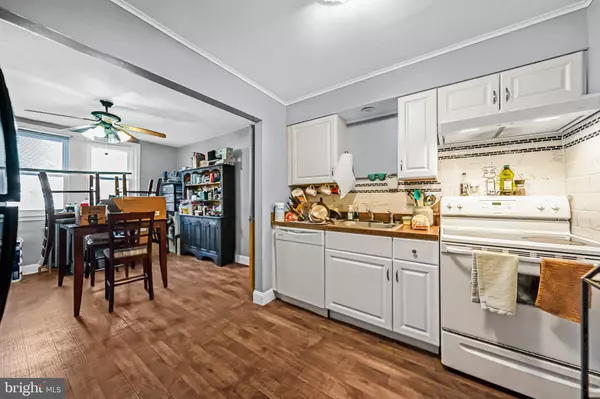$215,000
$215,000
For more information regarding the value of a property, please contact us for a free consultation.
2415 E. DUTTON MILL RD Aston, PA 19014
3 Beds
2 Baths
1,203 SqFt
Key Details
Sold Price $215,000
Property Type Single Family Home
Sub Type Detached
Listing Status Sold
Purchase Type For Sale
Square Footage 1,203 sqft
Price per Sqft $178
Subdivision None Available
MLS Listing ID PADE2023786
Sold Date 08/05/22
Style Colonial
Bedrooms 3
Full Baths 2
HOA Y/N N
Abv Grd Liv Area 1,203
Originating Board BRIGHT
Year Built 1949
Annual Tax Amount $4,384
Tax Year 2022
Lot Size 6,000 Sqft
Acres 0.14
Lot Dimensions 50 x 120
Property Description
Attractively priced 3 bed 2 bath home located in Penn Delco School district with affordable taxes. Seller is in the process of replacing back roof. Property is currently occupied with a long-term reliable tenant that if the new owner wishes to keep as a tenant for passive income or tenant will vacate prior to settlement up to the new owner. Property consists Private driveway, fenced yard. Enter into the property with large living Rm, Open Dining area to galley style kitchen tile backsplash with plenty of cabinet space. Garage was renovated to add a full bath with laundry area. 2nd Floor consists of 3 bedrooms with ceiling fans, full bath and separate greenhouse with tile floors. Full basement is partially finished plus storage area. There is a large covered rear porch which needs a little sprucing up. Check out this affordable home in the heart of Aston. One year home warranty, 1 earned income tax for Penn Delco. Property A.K.A 31 Dutton Mill Rd Aston Pa 19014
Location
State PA
County Delaware
Area Aston Twp (10402)
Zoning RESIDENTIAL
Rooms
Basement Partially Finished
Interior
Interior Features Ceiling Fan(s), Combination Kitchen/Dining, Crown Moldings, Kitchen - Galley, Pantry, Stall Shower, Tub Shower, Window Treatments
Hot Water Oil
Heating Radiator
Cooling Ceiling Fan(s), Window Unit(s)
Flooring Carpet, Laminate Plank, Terrazzo, Tile/Brick
Equipment Dishwasher, Dryer, Oven/Range - Electric, Refrigerator, Washer
Furnishings No
Fireplace N
Appliance Dishwasher, Dryer, Oven/Range - Electric, Refrigerator, Washer
Heat Source Oil
Laundry Main Floor
Exterior
Garage Spaces 4.0
Fence Rear
Utilities Available Cable TV
Waterfront N
Water Access N
View Street
Roof Type Pitched
Street Surface Black Top
Accessibility None
Road Frontage Boro/Township
Parking Type Driveway, Off Street
Total Parking Spaces 4
Garage N
Building
Lot Description Rear Yard, SideYard(s)
Story 2
Foundation Concrete Perimeter
Sewer Public Sewer
Water Public
Architectural Style Colonial
Level or Stories 2
Additional Building Above Grade
Structure Type Dry Wall
New Construction N
Schools
Elementary Schools Pennell
Middle Schools Northley
High Schools Sun Valley
School District Penn-Delco
Others
Pets Allowed N
Senior Community No
Tax ID 02-00-00341-00
Ownership Fee Simple
SqFt Source Estimated
Acceptable Financing Cash, Conventional
Listing Terms Cash, Conventional
Financing Cash,Conventional
Special Listing Condition Standard
Read Less
Want to know what your home might be worth? Contact us for a FREE valuation!

Our team is ready to help you sell your home for the highest possible price ASAP

Bought with Stephen Novak • RE/MAX Direct

GET MORE INFORMATION





