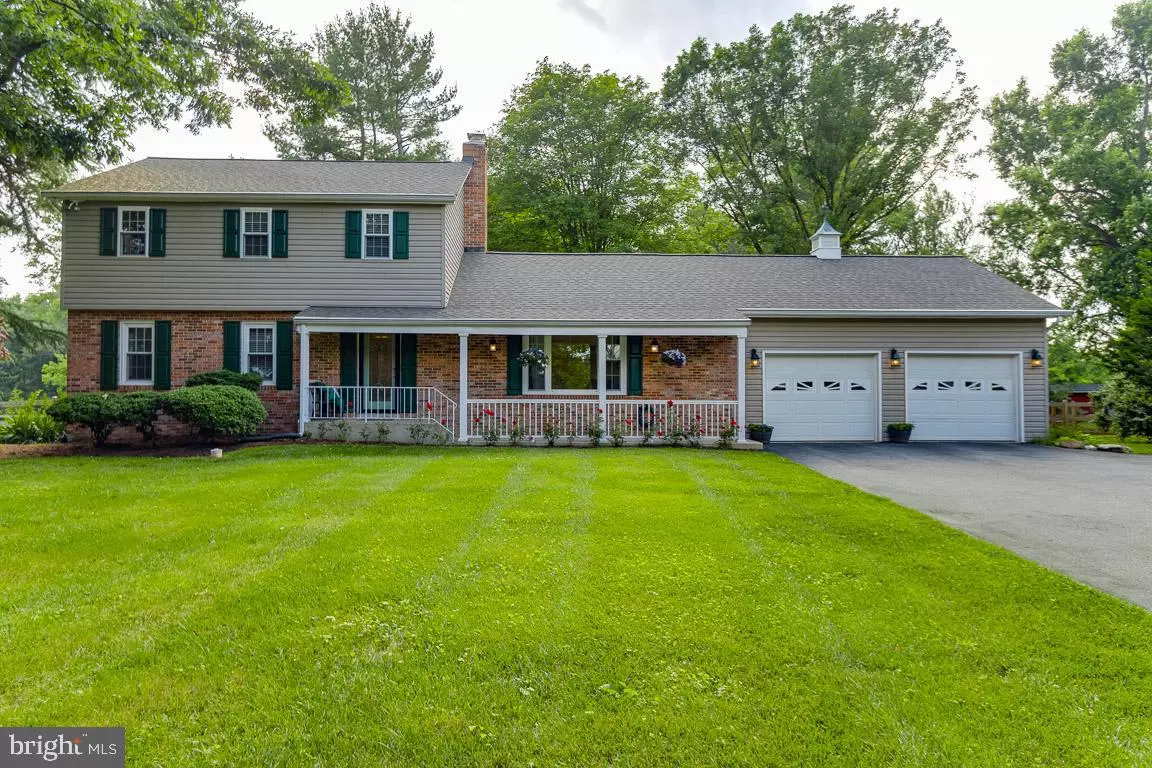$740,000
$729,000
1.5%For more information regarding the value of a property, please contact us for a free consultation.
4936 TEN OAKS RD Dayton, MD 21036
4 Beds
3 Baths
3,601 SqFt
Key Details
Sold Price $740,000
Property Type Single Family Home
Sub Type Detached
Listing Status Sold
Purchase Type For Sale
Square Footage 3,601 sqft
Price per Sqft $205
Subdivision None Available
MLS Listing ID MDHW2017000
Sold Date 07/29/22
Style Colonial
Bedrooms 4
Full Baths 3
HOA Y/N N
Abv Grd Liv Area 2,197
Originating Board BRIGHT
Year Built 1972
Annual Tax Amount $7,095
Tax Year 2022
Lot Size 1.060 Acres
Acres 1.06
Property Description
Welcome to this beautifully well-cared-for colonial with over 3600 finished sqft located in Western Howard County within a top-rated school district. This home features 4 bedrooms, 3 full baths, with 1 bedroom and 1 full bath located on the main level, including a basement gym, two fireplaces, one brick fireplace with a pellet stove insert between the kitchen and family room on the main level, and a wood-burning fireplace in the basement. Updates include the following; Quartz kitchen countertops (2021), Premium Architectural shingle Roof (2020), Luxury vinyl plank installed on the main level (2021), carpet on the upper level (2021), Water Heater (2021), Well and septic regularly serviced and a newly installed well pressure tank (2021), and updated lighting and fixtures throughout. Beginning with the exterior, this house sits back off the road and features over an acre of meticulously landscaped flat land that backs to the woods with a recently installed 3-board paddock wood fence with black vinyl mesh (2021) that fully encloses the backyard. You will also notice the oversized 24x26 feet and 10-foot tall ceiling two-car garage with ample space for larger vehicles and storage. When entering the home, you will be welcomed with lots of natural light from all angles. Then, walk into the well-equipped gourmet kitchen that features Stainless Steel GE Profile appliances including a large double wall oven, built-in microwave with convection, and a GE cooktop and dishwasher. Off the kitchen is a large enclosed sunroom with skylights, vaulted ceilings, and windows in every direction allowing for superb views of the large backyard. Close proximity to Routes 32, 29, 70, and 95. The nearby amenities include gyms, award-winning restaurants, cafes, River Hill shopping center, grocery stores, Triadelphia Reservoir, dog parks, and more.
Location
State MD
County Howard
Zoning RRDEO
Rooms
Other Rooms Living Room, Dining Room, Bedroom 2, Bedroom 3, Bedroom 4, Kitchen, Family Room, Basement, Bedroom 1, Sun/Florida Room, Exercise Room, Mud Room
Basement Fully Finished
Main Level Bedrooms 1
Interior
Interior Features Entry Level Bedroom, Family Room Off Kitchen, Dining Area, Crown Moldings, Ceiling Fan(s), Formal/Separate Dining Room, Kitchen - Eat-In, Kitchen - Island, Kitchen - Gourmet, Pantry, Upgraded Countertops, Wine Storage
Hot Water Electric
Heating Central
Cooling Central A/C
Fireplaces Number 2
Fireplaces Type Wood, Insert
Equipment Stainless Steel Appliances
Fireplace Y
Appliance Stainless Steel Appliances
Heat Source Central
Laundry Main Floor
Exterior
Garage Additional Storage Area, Garage - Front Entry, Garage Door Opener, Inside Access, Oversized
Garage Spaces 2.0
Fence Rear, Wood, Vinyl
Waterfront N
Water Access N
Roof Type Architectural Shingle
Accessibility None
Parking Type Attached Garage, Driveway
Attached Garage 2
Total Parking Spaces 2
Garage Y
Building
Lot Description Backs to Trees, Front Yard, Landscaping, Level, Partly Wooded, Rear Yard
Story 3
Foundation Other
Sewer Septic Exists
Water Well
Architectural Style Colonial
Level or Stories 3
Additional Building Above Grade, Below Grade
New Construction N
Schools
Elementary Schools Dayton Oaks
Middle Schools Folly Quarter
High Schools River Hill
School District Howard County Public School System
Others
Senior Community No
Tax ID 1405355850
Ownership Fee Simple
SqFt Source Assessor
Security Features Carbon Monoxide Detector(s),Smoke Detector
Special Listing Condition Standard
Read Less
Want to know what your home might be worth? Contact us for a FREE valuation!

Our team is ready to help you sell your home for the highest possible price ASAP

Bought with Linda M Dear • RE/MAX Advantage Realty

GET MORE INFORMATION





