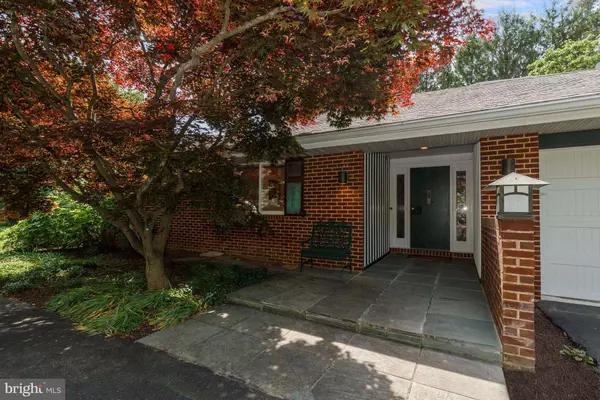$656,000
$674,000
2.7%For more information regarding the value of a property, please contact us for a free consultation.
12016 RIDGE VALLEY DR Owings Mills, MD 21117
5 Beds
4 Baths
3,488 SqFt
Key Details
Sold Price $656,000
Property Type Single Family Home
Sub Type Detached
Listing Status Sold
Purchase Type For Sale
Square Footage 3,488 sqft
Price per Sqft $188
Subdivision Green Valley North
MLS Listing ID MDBC2037782
Sold Date 07/27/22
Style Contemporary
Bedrooms 5
Full Baths 3
Half Baths 1
HOA Y/N N
Abv Grd Liv Area 3,488
Originating Board BRIGHT
Year Built 1977
Annual Tax Amount $5,193
Tax Year 2021
Lot Size 1.010 Acres
Acres 1.01
Lot Dimensions 2.00 x
Property Description
Welcome to this exceptional home built by the esteemed architect Henry Myerberg offering five bedrooms surrounded by trees on a spectacular acre lot that makes this home the perfect retreat. This one-of-a-kind property is highlighted by a unique floorplan, sun drenched windows and thoughtful details throughout. Enter into the foyer showcasing beautiful slate floors that lead to the living room featuring massive sliding glass doors to the front patio and a stunning wood-burning fireplace with artistic and historical touches. The dining room is spacious enough for any size gathering with gleaming hardwood floors. Prepare your favorite meals in the chefs kitchen fully equipped with sparkling countertops, tile backsplash, 42 cabinets with lighting, pantry, breakfast nook, premier JennAire, Sub-Zero and Wolf appliances. The kitchen and bathrooms feature custom designed decor by an accomplished Baltimore artist. The main level primary bedroom suite is complete with a walk in closet and a luxurious spa bathroom with a soaking tub and glass-enclosed tile shower. Another two spacious bedrooms share a full bathroom on the main level. Kick your feet up and relax in the cozy family room with wall to wall sliding glass doors to the rear patio that make indoor and outdoor living easy. Ascend upstairs to the second level where another two bedrooms await with a shared bathroom. Tranquility awaits you in the expansive backyard with a patio, screened porch and a wisteria-covered pergola walkway that will transport you to your private oasis.
Location
State MD
County Baltimore
Zoning RESIDENTIAL
Direction West
Rooms
Other Rooms Living Room, Dining Room, Primary Bedroom, Bedroom 2, Bedroom 3, Bedroom 4, Bedroom 5, Kitchen, Family Room, Foyer, Laundry, Mud Room
Main Level Bedrooms 3
Interior
Interior Features Breakfast Area, Carpet, Crown Moldings, Dining Area, Entry Level Bedroom, Family Room Off Kitchen, Floor Plan - Traditional, Formal/Separate Dining Room, Kitchen - Eat-In, Kitchen - Table Space, Pantry, Primary Bath(s), Recessed Lighting, Soaking Tub, Stall Shower, Upgraded Countertops, Walk-in Closet(s), Window Treatments, Wood Floors
Hot Water Electric, Oil
Heating Heat Pump(s), Zoned
Cooling Central A/C, Zoned
Flooring Carpet, Ceramic Tile, Hardwood, Slate, Vinyl
Fireplaces Number 1
Fireplaces Type Brick, Equipment, Screen, Wood
Equipment Cooktop, Dishwasher, Disposal, Dryer, Exhaust Fan, Oven - Double, Oven - Wall, Refrigerator, Washer, Water Heater
Fireplace Y
Window Features Double Hung,Double Pane,Screens,Transom,Vinyl Clad
Appliance Cooktop, Dishwasher, Disposal, Dryer, Exhaust Fan, Oven - Double, Oven - Wall, Refrigerator, Washer, Water Heater
Heat Source Oil
Laundry Has Laundry, Main Floor, Dryer In Unit, Washer In Unit
Exterior
Exterior Feature Breezeway, Enclosed, Patio(s), Porch(es), Roof, Screened
Garage Built In, Garage - Side Entry, Garage Door Opener, Inside Access
Garage Spaces 10.0
Waterfront N
Water Access N
View Garden/Lawn, Trees/Woods
Roof Type Shingle
Accessibility Other
Porch Breezeway, Enclosed, Patio(s), Porch(es), Roof, Screened
Parking Type Attached Garage, Driveway
Attached Garage 2
Total Parking Spaces 10
Garage Y
Building
Lot Description Backs to Trees, Cleared, Front Yard, Landscaping, Level, Open, Partly Wooded, Premium, Rear Yard, SideYard(s), Trees/Wooded
Story 2
Foundation Other
Sewer Septic Exists
Water Well
Architectural Style Contemporary
Level or Stories 2
Additional Building Above Grade, Below Grade
Structure Type Brick,Dry Wall,Paneled Walls,Vaulted Ceilings
New Construction N
Schools
Elementary Schools Fort Garrison
Middle Schools Pikesville
High Schools Owings Mills
School District Baltimore County Public Schools
Others
Senior Community No
Tax ID 04081600012569
Ownership Fee Simple
SqFt Source Assessor
Security Features Main Entrance Lock,Smoke Detector
Horse Property N
Special Listing Condition Standard
Read Less
Want to know what your home might be worth? Contact us for a FREE valuation!

Our team is ready to help you sell your home for the highest possible price ASAP

Bought with Sally A Sullivan • Buyers Edge Co., Inc.

GET MORE INFORMATION





