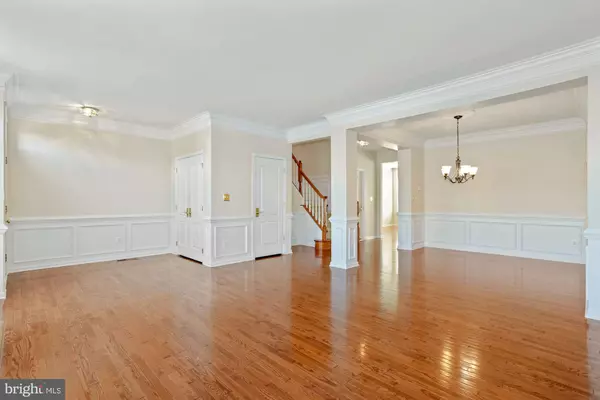$695,000
$689,000
0.9%For more information regarding the value of a property, please contact us for a free consultation.
20064 NORTHVILLE HILLS TER Ashburn, VA 20147
3 Beds
4 Baths
2,757 SqFt
Key Details
Sold Price $695,000
Property Type Townhouse
Sub Type Interior Row/Townhouse
Listing Status Sold
Purchase Type For Sale
Square Footage 2,757 sqft
Price per Sqft $252
Subdivision Belmont Country Club
MLS Listing ID VALO2024758
Sold Date 07/21/22
Style Other
Bedrooms 3
Full Baths 3
Half Baths 1
HOA Fees $280/mo
HOA Y/N Y
Abv Grd Liv Area 2,757
Originating Board BRIGHT
Year Built 2007
Annual Tax Amount $5,503
Tax Year 2022
Lot Size 2,614 Sqft
Acres 0.06
Property Description
JUST REDUCED $10,000 FOR QUICK SALE Golf, Tennis, Pickleball, swimming, and exercise and eat to your heart's content. .Refrigerator is 13 months old. Painted upper levels with two coats of Benjamin Moore neutral paint. Owner has addressed everything to get this beautiful townhome in tip-top shape. Upgrades galore! T.V. Cabinet with doors, gourmet kitchen, upgraded Kitchen cabinets, huge trex (no maintenance) deck backing to wooded area. Large family room downstairs that could have a bedroom added to make a suite for separate living. Full bath on lower level. Jacuzzi tub in Master Bath with skylights. Gated community with full lawn cutting and trimming services included. Extra outlets added everywhere even in the closets. Seller prefers that buyer use Cardinal Title. Don't miss living the good life at Belmont Country Club. Included in HOA- Trash pickup (2 times a week), snow removal, cable and internet, golf and upgraded pool and work-out services available. Club charges $2,500 to buyer for social membership in the country club HOA $200.00. Extra freezer in the garage conveys as Is . All questions should be directed to listing agent. Seller prefers using Cardinal Title Group. Don't miss living the good life at Belmont Country Club!
Location
State VA
County Loudoun
Zoning RESIDENTIAL
Rooms
Other Rooms Primary Bedroom, Bedroom 2, Bedroom 3, Family Room, Bathroom 1
Basement Daylight, Partial, Fully Finished, Garage Access, Heated, Walkout Level, Sump Pump
Interior
Interior Features Air Filter System, Built-Ins, Carpet, Crown Moldings, Floor Plan - Open, Kitchen - Eat-In, Kitchen - Gourmet, Kitchen - Island, Kitchen - Table Space, Recessed Lighting, Skylight(s), Tub Shower, Upgraded Countertops, Window Treatments, Wood Floors
Hot Water Natural Gas
Cooling Central A/C, Heat Pump(s), Zoned
Flooring Carpet, Ceramic Tile, Hardwood
Fireplaces Number 1
Fireplaces Type Fireplace - Glass Doors, Gas/Propane, Mantel(s)
Equipment Air Cleaner, Built-In Microwave, Cooktop - Down Draft, Dishwasher, Disposal, Dryer, Dryer - Electric, Exhaust Fan
Furnishings No
Fireplace Y
Window Features Double Hung,Energy Efficient
Appliance Air Cleaner, Built-In Microwave, Cooktop - Down Draft, Dishwasher, Disposal, Dryer, Dryer - Electric, Exhaust Fan
Heat Source Natural Gas
Laundry Upper Floor
Exterior
Exterior Feature Deck(s), Patio(s)
Garage Garage - Front Entry, Garage Door Opener
Garage Spaces 4.0
Utilities Available Natural Gas Available, Electric Available, Phone, Under Ground, Other, Sewer Available
Amenities Available Tennis Courts, Party Room, Basketball Courts, Billiard Room, Club House, Community Center, Dining Rooms, Exercise Room, Fitness Center, Gated Community, Golf Course Membership Available, Hot tub, Jog/Walk Path, Lake, Putting Green, Swimming Pool, Tot Lots/Playground
Waterfront N
Water Access N
View Trees/Woods
Roof Type Asbestos Shingle
Accessibility >84\" Garage Door, 36\"+ wide Halls, Low Pile Carpeting
Porch Deck(s), Patio(s)
Road Frontage Private
Parking Type Attached Garage, Driveway
Attached Garage 2
Total Parking Spaces 4
Garage Y
Building
Story 3
Foundation Slab
Sewer Public Sewer
Water Public
Architectural Style Other
Level or Stories 3
Additional Building Above Grade, Below Grade
Structure Type 9'+ Ceilings
New Construction N
Schools
Elementary Schools Newton-Lee
Middle Schools Belmont Ridge
High Schools Riverside
School District Loudoun County Public Schools
Others
Pets Allowed Y
HOA Fee Include Lawn Care Front,Lawn Care Rear,Lawn Maintenance,Cable TV,Common Area Maintenance,High Speed Internet,Pool(s),Recreation Facility,Road Maintenance,Security Gate,Snow Removal,Trash
Senior Community No
Tax ID 115492591000
Ownership Fee Simple
SqFt Source Assessor
Security Features Smoke Detector
Acceptable Financing Cash, Conventional, FHA, FHA 203(b), FHA 203(k), VA, USDA, Variable
Horse Property N
Listing Terms Cash, Conventional, FHA, FHA 203(b), FHA 203(k), VA, USDA, Variable
Financing Cash,Conventional,FHA,FHA 203(b),FHA 203(k),VA,USDA,Variable
Special Listing Condition Standard
Pets Description No Pet Restrictions
Read Less
Want to know what your home might be worth? Contact us for a FREE valuation!

Our team is ready to help you sell your home for the highest possible price ASAP

Bought with Dimple S Laudner • EXP Realty, LLC

GET MORE INFORMATION





