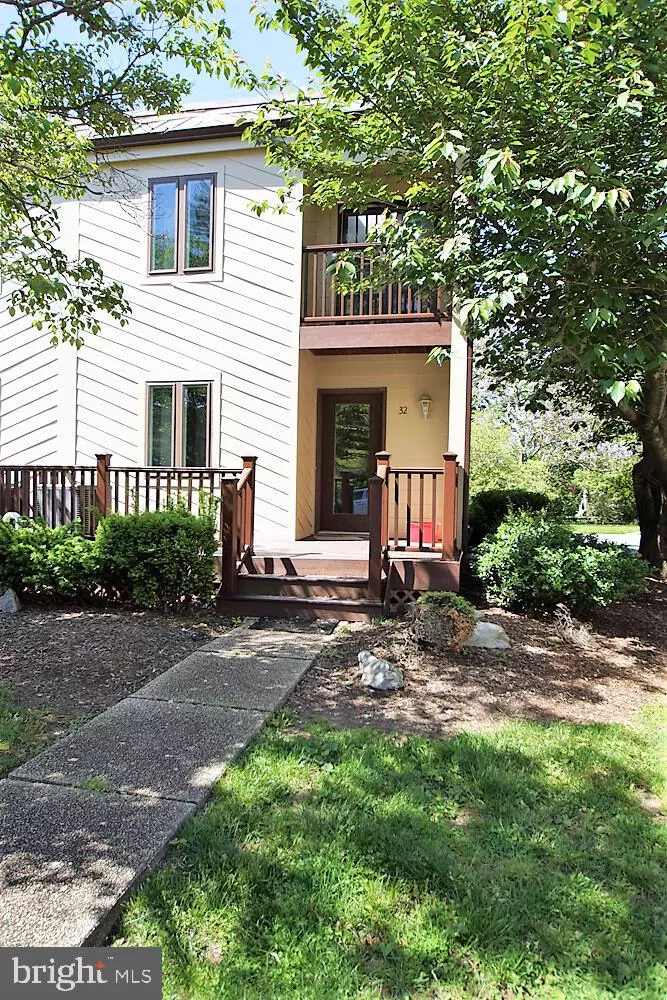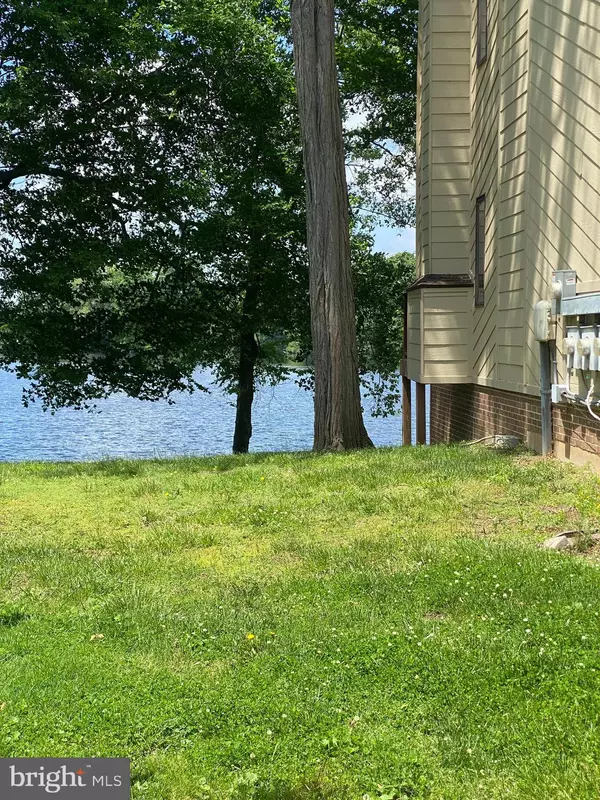$205,000
$215,000
4.7%For more information regarding the value of a property, please contact us for a free consultation.
32 CHATHAM CT Dover, DE 19901
2 Beds
3 Baths
1,984 SqFt
Key Details
Sold Price $205,000
Property Type Condo
Sub Type Condo/Co-op
Listing Status Sold
Purchase Type For Sale
Square Footage 1,984 sqft
Price per Sqft $103
Subdivision Chatham Cove
MLS Listing ID DEKT2010610
Sold Date 07/18/22
Style Contemporary
Bedrooms 2
Full Baths 2
Half Baths 1
Condo Fees $270/mo
HOA Y/N N
Abv Grd Liv Area 1,728
Originating Board BRIGHT
Year Built 1985
Annual Tax Amount $1,129
Tax Year 2021
Lot Dimensions 0.00 x 0.00
Property Sub-Type Condo/Co-op
Property Description
Lake View! New Roof & Decks! New Flooring! This condo is located in the desirable community of Chatham Cove. This home is worry free with new roof, HVAC is only 4 years young. As you enter the home you will notice the new flooring, large kitchen and large living room leading to a deck overlooking Silver lake. Transition upstairs and you will find a master with a deck also overlooking the lake, full bath. The second bedroom has a large loft that can be used or converted into a 3rd bedroom. The basement is partially finished with a large area ready to finish or use for storage. This home is maintenance free with the Condo fees taking care of grass cutting, snow removal. This home is in move in condition and ready to call home. Put this on your next tour.
Location
State DE
County Kent
Area Capital (30802)
Zoning RG3
Rooms
Other Rooms Living Room, Bedroom 2, Kitchen, Bedroom 1, Laundry, Loft
Basement Full
Interior
Interior Features Ceiling Fan(s), Family Room Off Kitchen, Kitchen - Eat-In, Primary Bath(s), Walk-in Closet(s)
Hot Water Natural Gas
Heating Forced Air
Cooling Zoned, Central A/C
Flooring Carpet, Hardwood, Laminated, Ceramic Tile
Fireplaces Number 1
Fireplaces Type Gas/Propane
Equipment Built-In Range, Dishwasher, Dryer - Electric, Oven - Self Cleaning, Washer
Fireplace Y
Window Features Energy Efficient,Replacement,Screens
Appliance Built-In Range, Dishwasher, Dryer - Electric, Oven - Self Cleaning, Washer
Heat Source Natural Gas
Laundry Main Floor
Exterior
Exterior Feature Deck(s), Porch(es), Roof
Garage Spaces 2.0
Water Access N
Roof Type Architectural Shingle
Accessibility None
Porch Deck(s), Porch(es), Roof
Road Frontage City/County
Total Parking Spaces 2
Garage N
Building
Lot Description Landscaping, Level, Stream/Creek
Story 3
Foundation Block
Sewer Public Sewer
Water Public
Architectural Style Contemporary
Level or Stories 3
Additional Building Above Grade, Below Grade
Structure Type 9'+ Ceilings,Beamed Ceilings
New Construction N
Schools
School District Capital
Others
Pets Allowed Y
HOA Fee Include All Ground Fee,Common Area Maintenance,Ext Bldg Maint
Senior Community No
Tax ID ED-05-06813-01-0403-016
Ownership Fee Simple
SqFt Source Assessor
Acceptable Financing Cash, Conventional, VA
Listing Terms Cash, Conventional, VA
Financing Cash,Conventional,VA
Special Listing Condition Standard
Pets Allowed No Pet Restrictions
Read Less
Want to know what your home might be worth? Contact us for a FREE valuation!

Our team is ready to help you sell your home for the highest possible price ASAP

Bought with Matthew Scott Boyles II • EXP Realty, LLC
GET MORE INFORMATION





