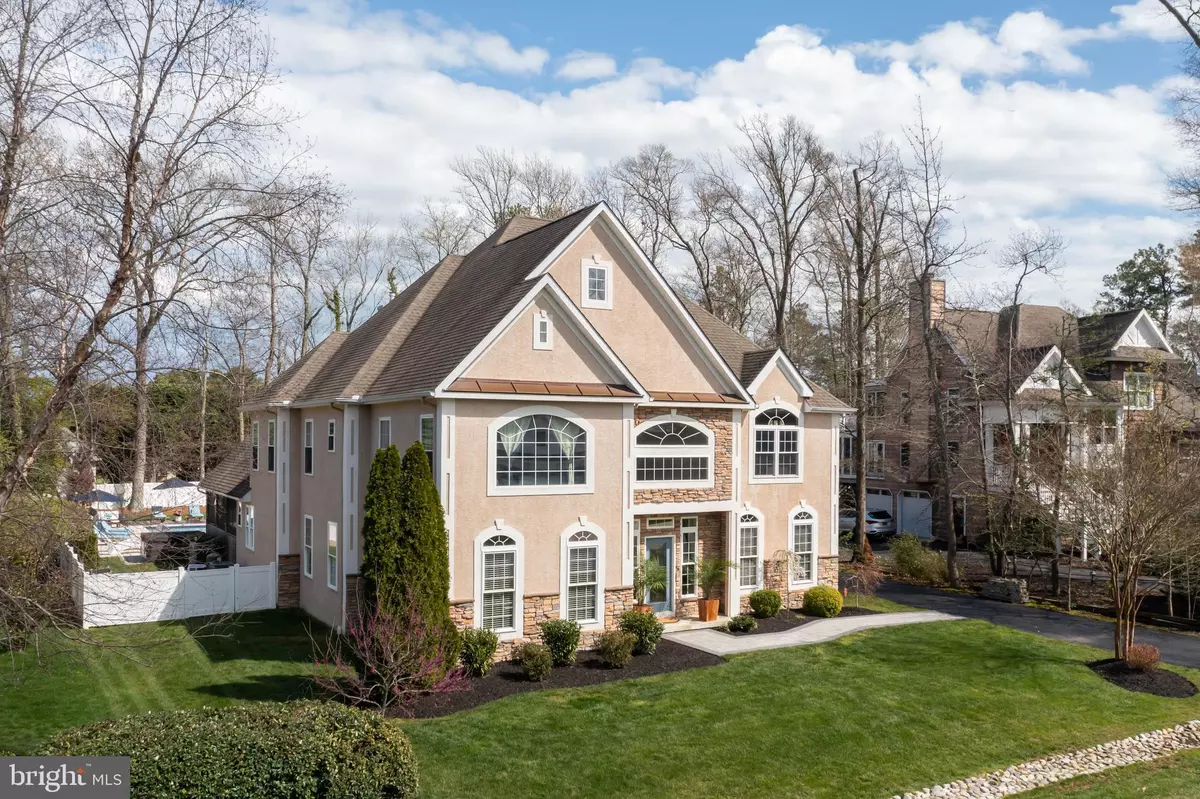$1,417,400
$1,699,000
16.6%For more information regarding the value of a property, please contact us for a free consultation.
125 CORNWALL RD Rehoboth Beach, DE 19971
6 Beds
4 Baths
6,000 SqFt
Key Details
Sold Price $1,417,400
Property Type Single Family Home
Sub Type Detached
Listing Status Sold
Purchase Type For Sale
Square Footage 6,000 sqft
Price per Sqft $236
Subdivision Rehoboth Beach Yacht And Cc
MLS Listing ID DESU2018982
Sold Date 07/15/22
Style Coastal
Bedrooms 6
Full Baths 3
Half Baths 1
HOA Fees $29/ann
HOA Y/N Y
Abv Grd Liv Area 6,000
Originating Board BRIGHT
Year Built 2005
Annual Tax Amount $3,266
Tax Year 2021
Lot Size 0.460 Acres
Acres 0.46
Lot Dimensions 84.00 x 241.00
Property Description
This large, gorgeous light-filled home has many thoughtful touches for grand, yet casual beach living. It offers 6,000 Sq Ft of beautifully designed living space, with 6 large bedrooms (including a 1st floor primary suite) and 3.5 bathrooms (with space ready to put in a 4th full bath on the 2nd floor). Situated between the formal dining room and an airy breakfast room with outdoor deck, the expansive eat-in kitchen is perfect for quick meals at home as well as entertaining on a grand scale and features new appliances. There is a separate 1st floor office for working at home. The 2-story great room has a floor-to-ceiling stone fireplace (gas) and large windows that span both levels with views to the incredible, must-see outdoor living spaces. Sellers have added over $250,000 in improvements and upgrades and no expense was spared in creating the new (built in 2020) private outdoor paradise, which features a large partially screened Lanai with living and dining areas as well as a beautiful saltwater pool (with retractable cover) surrounded by a stunning Travertine stone patio. The large, private hot tub and one-of-a-kind custom-built outdoor shower, plus plenty of additional outdoor space to play in completes the perfect picture of gracious outdoor living. Vacation at home! Located in the highly regarded and much sought-after Rehoboth Beach Yacht & Country Club, membership amenities include the golf and country club, swimming pool, tennis/pickleball, fitness center, as well as water access for boating. Just 3 miles to Rehoboth Beach and the boardwalk. Come see this beautiful property and make this truly special home your beach retreat!
Location
State DE
County Sussex
Area Lewes Rehoboth Hundred (31009)
Zoning RESIDENTIAL
Rooms
Other Rooms Living Room, Dining Room, Primary Bedroom, Bedroom 2, Bedroom 3, Bedroom 4, Bedroom 5, Kitchen, Foyer, Breakfast Room, 2nd Stry Fam Ovrlk, Laundry, Office, Bedroom 6, Bathroom 2, Bathroom 3, Primary Bathroom, Half Bath
Main Level Bedrooms 1
Interior
Interior Features Attic, Ceiling Fan(s), Additional Stairway, Built-Ins, Carpet, Central Vacuum, Entry Level Bedroom, Floor Plan - Open, Formal/Separate Dining Room, Recessed Lighting, Sprinkler System, Upgraded Countertops, Wainscotting, Walk-in Closet(s), WhirlPool/HotTub, Window Treatments, Wood Floors, Breakfast Area, Kitchen - Eat-In, Pantry, Stall Shower, Tub Shower, Soaking Tub
Hot Water Propane
Heating Forced Air, Zoned
Cooling Central A/C, Zoned
Flooring Carpet, Hardwood, Tile/Brick
Fireplaces Number 1
Fireplaces Type Gas/Propane
Equipment Central Vacuum, Cooktop - Down Draft, Dishwasher, Disposal, Icemaker, Refrigerator, Microwave, Washer, Water Heater, Built-In Microwave, Dryer, Energy Efficient Appliances, Exhaust Fan, Extra Refrigerator/Freezer, Freezer, Oven - Single, Oven - Self Cleaning, Oven - Wall, Stainless Steel Appliances
Furnishings No
Fireplace Y
Window Features Palladian
Appliance Central Vacuum, Cooktop - Down Draft, Dishwasher, Disposal, Icemaker, Refrigerator, Microwave, Washer, Water Heater, Built-In Microwave, Dryer, Energy Efficient Appliances, Exhaust Fan, Extra Refrigerator/Freezer, Freezer, Oven - Single, Oven - Self Cleaning, Oven - Wall, Stainless Steel Appliances
Heat Source Electric, Propane - Owned
Laundry Main Floor
Exterior
Exterior Feature Porch(es), Deck(s), Patio(s), Screened, Terrace
Garage Garage Door Opener
Garage Spaces 15.0
Fence Privacy, Vinyl
Pool In Ground, Saltwater
Utilities Available Cable TV, Propane
Waterfront N
Water Access N
View Trees/Woods
Roof Type Architectural Shingle
Accessibility None
Porch Porch(es), Deck(s), Patio(s), Screened, Terrace
Parking Type Off Street, Driveway, Attached Garage
Attached Garage 3
Total Parking Spaces 15
Garage Y
Building
Lot Description Landscaping, Partly Wooded, Level, Rear Yard
Story 2
Foundation Block, Crawl Space
Sewer Public Sewer
Water Public
Architectural Style Coastal
Level or Stories 2
Additional Building Above Grade, Below Grade
Structure Type 9'+ Ceilings,Vaulted Ceilings,2 Story Ceilings
New Construction N
Schools
School District Cape Henlopen
Others
Pets Allowed Y
HOA Fee Include Common Area Maintenance,Snow Removal,Management
Senior Community No
Tax ID 334-19.00-708.00
Ownership Fee Simple
SqFt Source Assessor
Security Features Security System
Acceptable Financing Cash, Conventional
Horse Property N
Listing Terms Cash, Conventional
Financing Cash,Conventional
Special Listing Condition Standard
Pets Description No Pet Restrictions
Read Less
Want to know what your home might be worth? Contact us for a FREE valuation!

Our team is ready to help you sell your home for the highest possible price ASAP

Bought with Lakeisha Cunningham • EXP Realty, LLC

GET MORE INFORMATION





