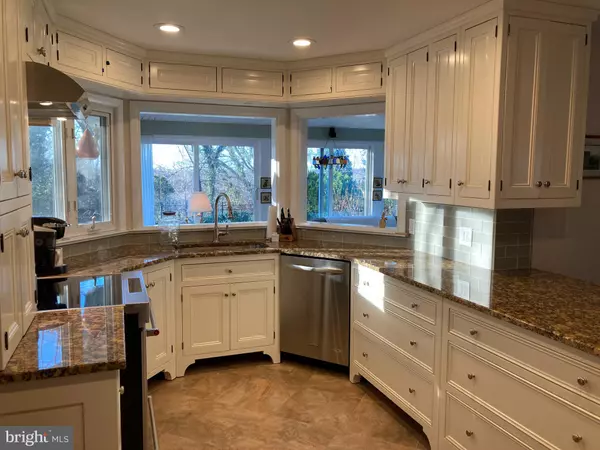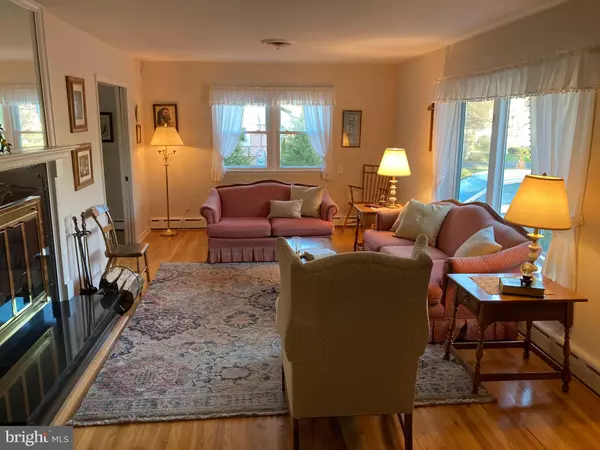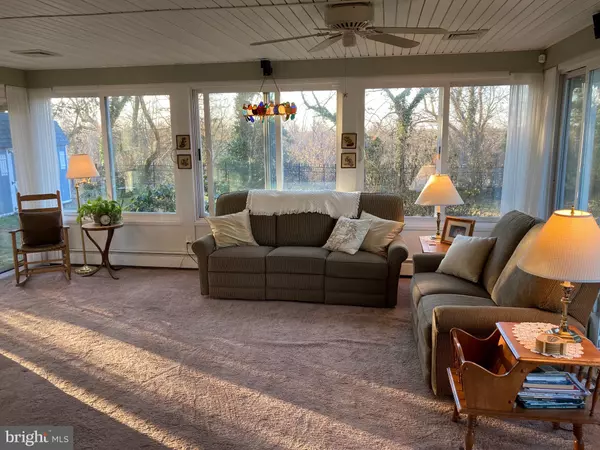$472,500
$425,000
11.2%For more information regarding the value of a property, please contact us for a free consultation.
9 BANK ST Bordentown, NJ 08505
3 Beds
2 Baths
1,335 SqFt
Key Details
Sold Price $472,500
Property Type Single Family Home
Sub Type Detached
Listing Status Sold
Purchase Type For Sale
Square Footage 1,335 sqft
Price per Sqft $353
Subdivision None Available
MLS Listing ID NJBL2021284
Sold Date 07/15/22
Style Ranch/Rambler
Bedrooms 3
Full Baths 2
HOA Y/N N
Abv Grd Liv Area 1,335
Originating Board BRIGHT
Year Built 1966
Annual Tax Amount $9,408
Tax Year 2021
Lot Size 0.291 Acres
Acres 0.29
Lot Dimensions 0.00 x 0.00
Property Description
Exceptional property in one of the Best locations in Bordentown City! Welcome to your own slice of paradise. Sitting in your fenced private backyard you will enjoy views of Crosswicks Creek and Delaware River. Treed backdrop adds to the secluded feeling. Inside you will enjoy the beautiful marble fireplace in the living room with gleaming hardwood flooring and windowed pocket doors leading into the dining room. The kitchen has been recently redone with custom handmade cabinetry and a newer induction stove (less than 6 months old). The dining room off the kitchen leads out to the Family room highlighted by the panoramic views of this wonderful setting. The house has lots of great sun light. All this plus a partially finished basement with a full bath. There is a separate entrance to the basement. Circular driveway offers lots of off street parking. Great floor plan for this easy living one story house. Custom built, with custom features, this is a house you will want to call home.
Location
State NJ
County Burlington
Area Bordentown City (20303)
Zoning RESIDENTIAL
Rooms
Other Rooms Living Room, Dining Room, Primary Bedroom, Bedroom 2, Bedroom 3, Kitchen, Family Room
Basement Full, Partially Finished, Walkout Stairs
Main Level Bedrooms 3
Interior
Interior Features Kitchen - Galley, Stall Shower
Hot Water Electric
Heating Baseboard - Hot Water
Cooling Central A/C
Fireplaces Type Marble
Equipment Dryer - Electric, Oven/Range - Electric, Washer
Furnishings No
Fireplace Y
Appliance Dryer - Electric, Oven/Range - Electric, Washer
Heat Source Oil
Laundry Lower Floor, Main Floor
Exterior
Garage Spaces 6.0
Fence Fully
Water Access N
View Creek/Stream, River, Trees/Woods
Roof Type Shingle
Accessibility None
Total Parking Spaces 6
Garage N
Building
Lot Description Backs to Trees, Level, Secluded, Trees/Wooded
Story 1
Foundation Block
Sewer Public Sewer
Water Public
Architectural Style Ranch/Rambler
Level or Stories 1
Additional Building Above Grade, Below Grade
New Construction N
Schools
School District Bordentown Regional School District
Others
Senior Community No
Tax ID 03-01701-00008
Ownership Fee Simple
SqFt Source Assessor
Acceptable Financing Cash, Conventional
Listing Terms Cash, Conventional
Financing Cash,Conventional
Special Listing Condition Standard
Read Less
Want to know what your home might be worth? Contact us for a FREE valuation!

Our team is ready to help you sell your home for the highest possible price ASAP

Bought with Jennifer Jopko • RE/MAX Tri County
GET MORE INFORMATION





