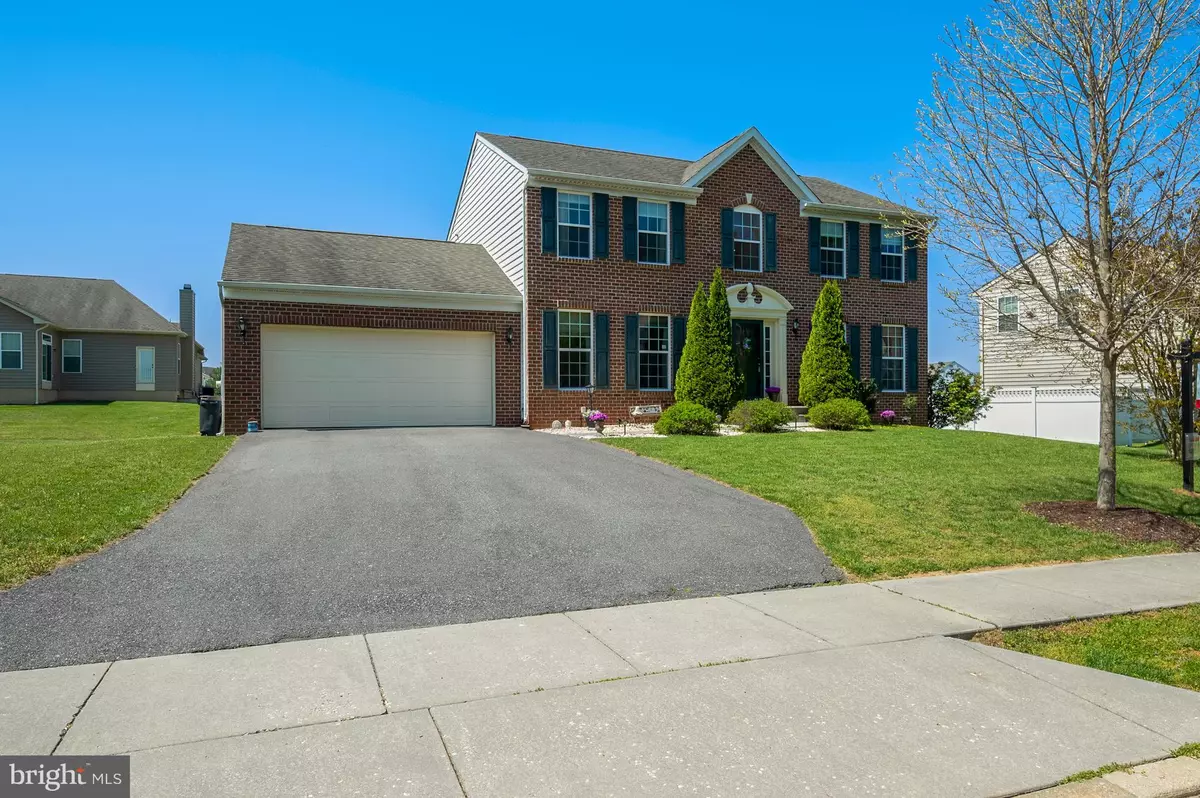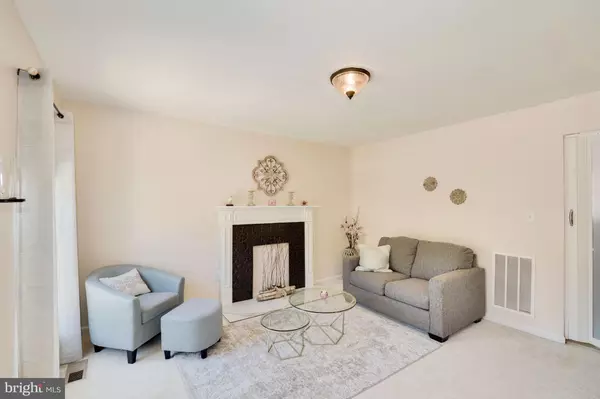$450,000
$450,000
For more information regarding the value of a property, please contact us for a free consultation.
314 DEVON DR Chestertown, MD 21620
4 Beds
4 Baths
3,420 SqFt
Key Details
Sold Price $450,000
Property Type Single Family Home
Sub Type Detached
Listing Status Sold
Purchase Type For Sale
Square Footage 3,420 sqft
Price per Sqft $131
Subdivision Coventry Farms
MLS Listing ID MDKE2001372
Sold Date 07/11/22
Style Colonial
Bedrooms 4
Full Baths 3
Half Baths 1
HOA Fees $17/qua
HOA Y/N Y
Abv Grd Liv Area 2,280
Originating Board BRIGHT
Year Built 2010
Annual Tax Amount $3,903
Tax Year 2022
Lot Size 10,327 Sqft
Acres 0.24
Property Description
This beautiful brick-front colonial home features a multitude of upgrades, three finished levels, and is located in a quiet and friendly neighborhood. Stunning laminate Pergo flooring meets you at the front door and carries throughout the open and airy floor plan. Lovely formal living room is situated directly off the foyer and is a great place to welcome guests in. Main level study boasts glass pain French doors and welcomes in delicate daylight. Spacious family room seamlessly flows into the sunbathed dining room that gives access to the rear sun deck. Gorgeously updated kitchen boasts stainless steel appliances, recently painted cabinets, large double sink, and moveable butcher block island with seating. Generous primary owners suite hosts an expansive walk-in closet. Lavish primary en-suite bath is complete with double sink vanity, corner soaking tub, and large standing shower. Three additional bedrooms and a full bath are also present on the upper level. Lower level has been completely finished including an elegant full bath, and two forms of egress. This level creates the perfect theater room, billiards area, and exercise room. Spacious rear yard is newly fenced with vinyl privacy fencing and is a great place to soak up the summer sun. Rear patio holds a high efficiency, relaxing hot tub shaded by a canopy. Additional upgrades include fresh paint, updated light fixtures, new washer, landscaping, and a recent roof tune-up. Enjoy the peaceful and quiet views of Chestertown where you are centrally located to many popular surrounding areas. Experience the Chestertown farmers market and being 6 miles from Rock Hall where you can enjoy the surrounding water. Take advantage of this opportunity to own a beautiful home tastefully updated in a quiet and friendly neighborhood.
Location
State MD
County Kent
Zoning R-2
Rooms
Other Rooms Living Room, Dining Room, Primary Bedroom, Bedroom 2, Bedroom 3, Bedroom 4, Kitchen, Family Room, Foyer, Study, Laundry, Recreation Room, Storage Room
Basement Fully Finished, Connecting Stairway, Daylight, Partial, Heated, Improved, Interior Access, Outside Entrance, Rear Entrance, Walkout Stairs, Windows
Interior
Interior Features Breakfast Area, Carpet, Ceiling Fan(s), Combination Kitchen/Dining, Dining Area, Family Room Off Kitchen, Floor Plan - Open, Kitchen - Eat-In, Kitchen - Island, Kitchen - Table Space, Pantry, Recessed Lighting, Stall Shower, Upgraded Countertops, Walk-in Closet(s)
Hot Water Electric
Heating Forced Air
Cooling Central A/C
Flooring Luxury Vinyl Plank, Carpet
Equipment Dishwasher, Disposal, Dryer, Energy Efficient Appliances, Exhaust Fan, Freezer, Icemaker, Microwave, Oven - Self Cleaning, Oven - Single, Oven/Range - Electric, Refrigerator, Stainless Steel Appliances, Washer, Water Dispenser, Water Heater
Fireplace N
Window Features Double Hung,Insulated,Screens
Appliance Dishwasher, Disposal, Dryer, Energy Efficient Appliances, Exhaust Fan, Freezer, Icemaker, Microwave, Oven - Self Cleaning, Oven - Single, Oven/Range - Electric, Refrigerator, Stainless Steel Appliances, Washer, Water Dispenser, Water Heater
Heat Source Electric
Laundry Main Floor
Exterior
Exterior Feature Deck(s), Patio(s), Porch(es)
Garage Garage - Front Entry, Inside Access
Garage Spaces 6.0
Fence Rear, Vinyl
Waterfront N
Water Access N
View Garden/Lawn
Roof Type Architectural Shingle
Accessibility Other
Porch Deck(s), Patio(s), Porch(es)
Parking Type Driveway, Off Street, Attached Garage
Attached Garage 2
Total Parking Spaces 6
Garage Y
Building
Lot Description Cleared, Landscaping, Rear Yard, Front Yard
Story 3
Foundation Other
Sewer Public Sewer
Water Public
Architectural Style Colonial
Level or Stories 3
Additional Building Above Grade, Below Grade
Structure Type 9'+ Ceilings,Dry Wall
New Construction N
Schools
High Schools Kent County
School District Kent County Public Schools
Others
Senior Community No
Tax ID 1504337565
Ownership Fee Simple
SqFt Source Assessor
Security Features Main Entrance Lock,Smoke Detector
Special Listing Condition Standard
Read Less
Want to know what your home might be worth? Contact us for a FREE valuation!

Our team is ready to help you sell your home for the highest possible price ASAP

Bought with Martin Austin Conroy • Coldwell Banker Realty

GET MORE INFORMATION





