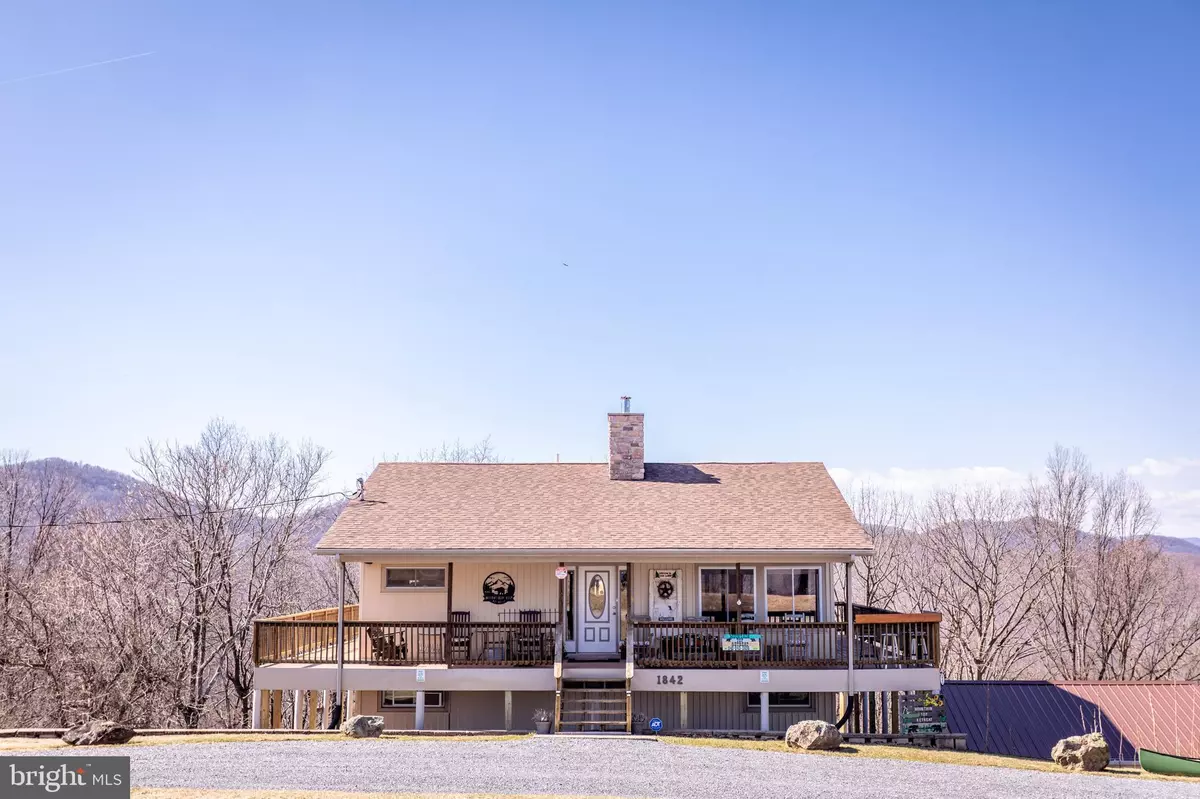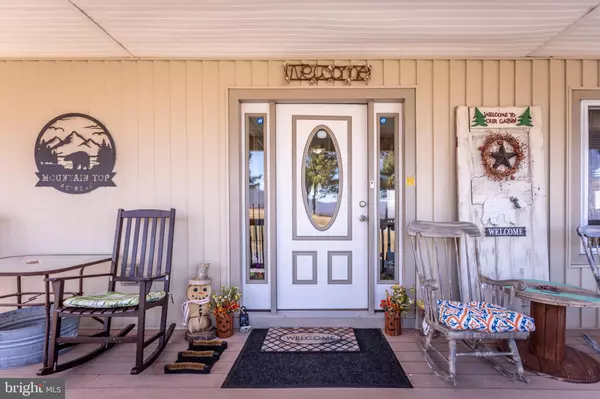$400,000
$449,900
11.1%For more information regarding the value of a property, please contact us for a free consultation.
1842 TANNERS RIDGE RD Stanley, VA 22851
4 Beds
3 Baths
2,613 SqFt
Key Details
Sold Price $400,000
Property Type Single Family Home
Sub Type Detached
Listing Status Sold
Purchase Type For Sale
Square Footage 2,613 sqft
Price per Sqft $153
Subdivision None Available
MLS Listing ID VAPA2000910
Sold Date 07/01/22
Style Raised Ranch/Rambler
Bedrooms 4
Full Baths 3
HOA Y/N N
Abv Grd Liv Area 1,872
Originating Board BRIGHT
Year Built 1984
Annual Tax Amount $2,453
Tax Year 2021
Lot Size 5.538 Acres
Acres 5.54
Property Description
EXTRAORDINARY Views is an understatement for this "Mountain Top Retreat". Offering 3 finished levels with approx 2700 sqft, 4 Bedrooms, 3 Full Baths, and 5.54 acres. The Covered Wraparound Porch is the perfect spot to enjoy those million dollar views and will make it tough to leave! Inside the main level offers a Cozy Living Area with a fireplace, an open Spacious Dining Area and an efficient Kitchen with corian counters and ceramic floors. An Oversized owner's bedroom with attached bath finishes off the 1st level. Stepping down to the 2nd level you will find 3 more bedrooms, a sitting/den area, and a full bath. The Basement offers more space to spread out- with a large open rec/game area, den, and full bath. The carport area is perfect for outside entertaining and the hot tub is great for relaxation. Come enjoy the area attractions-The Shenandoah River, Luray Caverns, and Skyline Drive. Currently used as a successful Air BNB ad being sold furnished. MUST SEE!
Location
State VA
County Page
Zoning W
Rooms
Basement Full, Interior Access, Outside Entrance, Partially Finished
Main Level Bedrooms 1
Interior
Hot Water Electric
Heating Baseboard - Electric
Cooling Window Unit(s), Wall Unit
Fireplaces Number 1
Furnishings Yes
Fireplace Y
Heat Source Electric
Exterior
Garage Spaces 2.0
Carport Spaces 2
Waterfront N
Water Access N
View Mountain
Roof Type Architectural Shingle
Accessibility Other
Parking Type Driveway, Detached Carport
Total Parking Spaces 2
Garage N
Building
Story 3
Foundation Block
Sewer On Site Septic
Water Well
Architectural Style Raised Ranch/Rambler
Level or Stories 3
Additional Building Above Grade, Below Grade
New Construction N
Schools
School District Page County Public Schools
Others
Senior Community No
Tax ID 91 A 25
Ownership Fee Simple
SqFt Source Assessor
Special Listing Condition Standard
Read Less
Want to know what your home might be worth? Contact us for a FREE valuation!

Our team is ready to help you sell your home for the highest possible price ASAP

Bought with KRISTIN SOROKTI • STORY HOUSE REAL ESTATE

GET MORE INFORMATION





