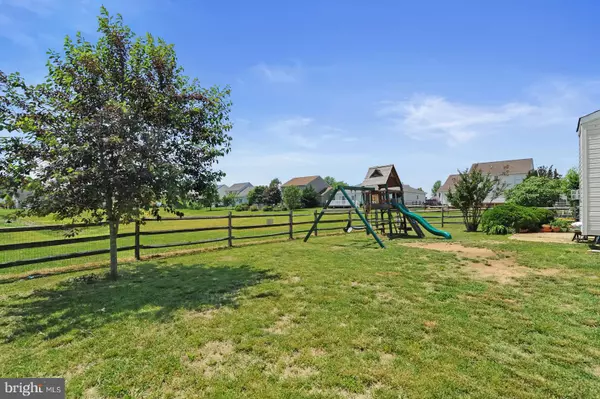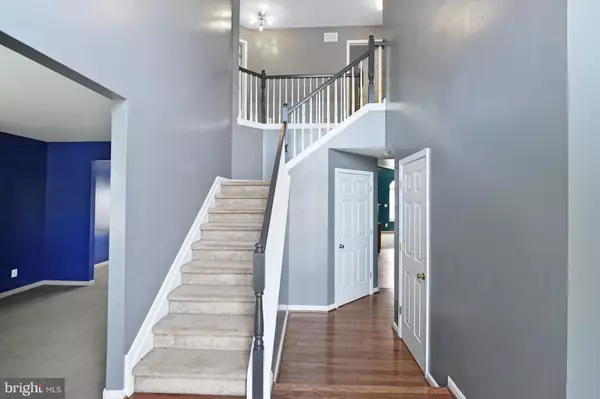$425,000
$425,000
For more information regarding the value of a property, please contact us for a free consultation.
113 FOXWOOD DR Smyrna, DE 19977
4 Beds
3 Baths
4,121 SqFt
Key Details
Sold Price $425,000
Property Type Single Family Home
Sub Type Detached
Listing Status Sold
Purchase Type For Sale
Square Footage 4,121 sqft
Price per Sqft $103
Subdivision Towne And Country
MLS Listing ID DEKT2010906
Sold Date 06/29/22
Style Contemporary
Bedrooms 4
Full Baths 2
Half Baths 1
HOA Fees $16/ann
HOA Y/N Y
Abv Grd Liv Area 2,721
Originating Board BRIGHT
Year Built 2005
Annual Tax Amount $1,954
Tax Year 2021
Lot Size 7,840 Sqft
Acres 0.18
Lot Dimensions 70.00 x 110.00
Property Description
Pride of ownership is evident. Great opportunity to own in popular and rarely available Towne and Country community. Perfectly situated on premium fenced lot with lots of room to enjoy friends and family. This 4 Bedroom, 2.5 Colonial is move in ready. Seller has updated all of the major systems. The gas forced HVAC (2020), gas hot water heater (2021) and roof is scheduled to be replaced in June 2022 with 50-year shingle with transferable warranty. Once inside, you'll appreciate the two-story foyer and hardwood flooring. Powder room features new flooring and is freshly updated. The kitchen is perfect for most cooks. Large eat in area, double sink, and newer appliances. The sunroom is located off the kitchen and could be a good home office. The family room features gas fireplace with lots of natural lighting. Upstairs offers 4 good sized bedrooms with large master suite. Master suite has walk in closet and full private bathroom with dual sinks. Lower finished level is a great entertainment room with walk up steps leading to the backyard. Carpets are a nice and clean Berber. Seller is a military relocation and is sad to let this beautiful home go. Looking to close quickly! Call to schedule a tour today.
Location
State DE
County Kent
Area Smyrna (30801)
Zoning R2
Rooms
Other Rooms Living Room, Dining Room, Primary Bedroom, Bedroom 2, Bedroom 3, Bedroom 4, Kitchen, Family Room, Basement, Sun/Florida Room, Laundry, Storage Room
Basement Full, Fully Finished, Walkout Stairs
Interior
Interior Features Attic/House Fan, Kitchen - Eat-In, Kitchen - Island, Pantry, Ceiling Fan(s)
Hot Water Natural Gas
Heating Forced Air
Cooling Central A/C
Flooring Carpet, Hardwood, Vinyl
Fireplaces Number 1
Equipment Dishwasher, Disposal, Microwave, Oven/Range - Electric, Washer/Dryer Hookups Only, Water Heater
Fireplace Y
Window Features Screens
Appliance Dishwasher, Disposal, Microwave, Oven/Range - Electric, Washer/Dryer Hookups Only, Water Heater
Heat Source Natural Gas
Laundry Main Floor
Exterior
Exterior Feature Patio(s)
Parking Features Garage - Front Entry
Garage Spaces 11.0
Fence Fully
Utilities Available Cable TV
Water Access N
Roof Type Architectural Shingle
Accessibility None
Porch Patio(s)
Attached Garage 2
Total Parking Spaces 11
Garage Y
Building
Lot Description Level
Story 2
Foundation Concrete Perimeter
Sewer Public Sewer
Water Public
Architectural Style Contemporary
Level or Stories 2
Additional Building Above Grade, Below Grade
Structure Type Vaulted Ceilings
New Construction N
Schools
Elementary Schools Clayton
Middle Schools Smyrna
High Schools Smyrna
School District Smyrna
Others
Pets Allowed N
HOA Fee Include Common Area Maintenance,Snow Removal,Management
Senior Community No
Tax ID DC-17-01807-01-2400-000
Ownership Fee Simple
SqFt Source Estimated
Security Features Security System
Acceptable Financing Conventional, FHA, USDA, VA
Listing Terms Conventional, FHA, USDA, VA
Financing Conventional,FHA,USDA,VA
Special Listing Condition Standard
Read Less
Want to know what your home might be worth? Contact us for a FREE valuation!

Our team is ready to help you sell your home for the highest possible price ASAP

Bought with Von Guerrero • Tesla Realty Group, LLC

GET MORE INFORMATION





