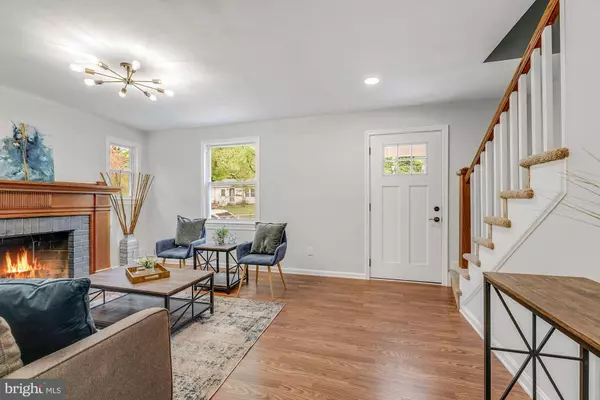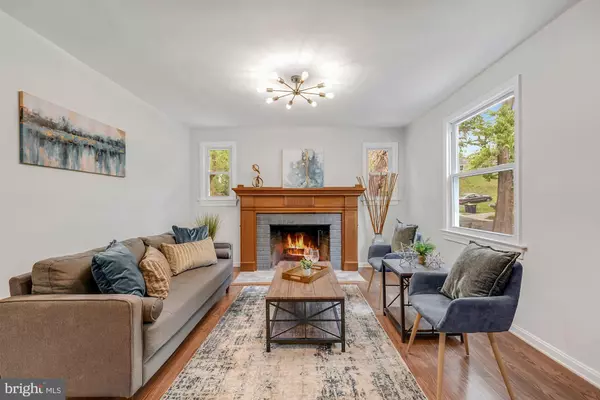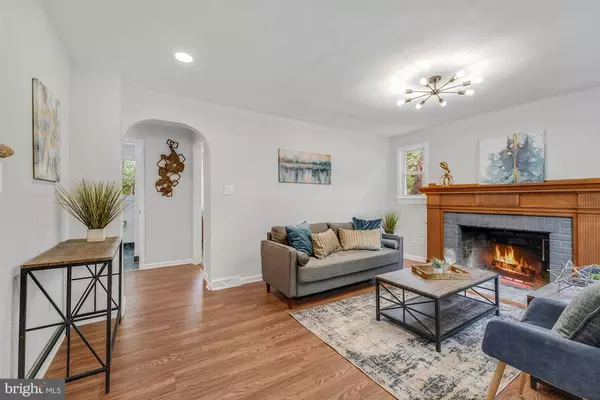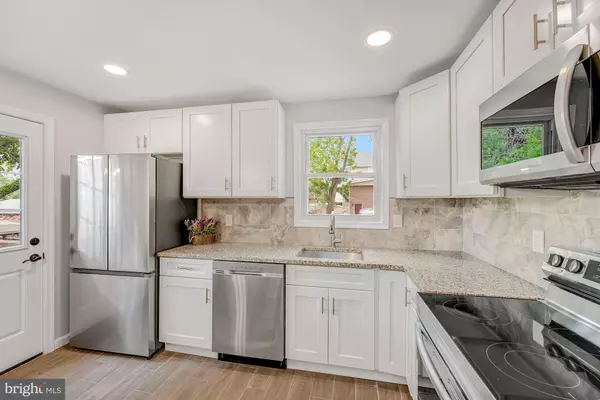$381,500
$374,500
1.9%For more information regarding the value of a property, please contact us for a free consultation.
1117 JANSEN AVE Capitol Heights, MD 20743
4 Beds
2 Baths
1,963 SqFt
Key Details
Sold Price $381,500
Property Type Single Family Home
Sub Type Detached
Listing Status Sold
Purchase Type For Sale
Square Footage 1,963 sqft
Price per Sqft $194
Subdivision Gr Capitol Heights
MLS Listing ID MDPG2043438
Sold Date 06/29/22
Style Cape Cod
Bedrooms 4
Full Baths 1
Half Baths 1
HOA Y/N N
Abv Grd Liv Area 1,213
Originating Board BRIGHT
Year Built 1956
Annual Tax Amount $4,002
Tax Year 2021
Lot Size 8,000 Sqft
Acres 0.18
Property Description
NEW PRICE! OPEN SUNDAY 2:00-4:00 ! You will love this fully renovated adorable home featuring 4 bedrooms, or 3 bedrooms and a home office, 1.5 baths, a fully finished walk out lower level, a huge back yard and a driveway for easy off-street parking. This home offers a fabulous chefs eat-in kitchen with new soft close cabinets, new stainless appliances, built-in microwave, stainless sink with a goose neck faucet, granite counter tops with access to the deck. Enjoy the cozy living room features a wood burning fireplace and decorative mantel. Two main floor bedrooms with custom closets and a fully renovated Luxe full bath complete the main level. The upper level presents two additional bedrooms or one bedroom and a home office making a happy work space . Recharge or entertain on the new deck that overlooks the big backyard. The fully finished walk-out lower level offers a large recreation room, half bath, laundry area and a storage room. Additional features include a new roof, new HVAC, new hot water heater, new flooring, new windows, new washer and dryer, new led lighting, an electric heavy-up, full house paint and more. This delightful turn-key home is minutes from the District and the Metro's Blue/Silver Lines. Another gorgeous renovation by Shanti Homes!
Location
State MD
County Prince Georges
Zoning R55
Rooms
Basement Daylight, Partial, Fully Finished, Heated, Outside Entrance, Rear Entrance, Walkout Level
Main Level Bedrooms 2
Interior
Interior Features Carpet, Combination Kitchen/Dining, Entry Level Bedroom, Floor Plan - Traditional, Kitchen - Eat-In, Kitchen - Gourmet, Kitchen - Table Space, Recessed Lighting, Tub Shower, Upgraded Countertops
Hot Water Natural Gas
Heating Forced Air
Cooling Central A/C
Flooring Ceramic Tile, Carpet, Laminated, Luxury Vinyl Tile
Fireplaces Number 1
Fireplaces Type Brick, Mantel(s), Wood
Equipment Built-In Microwave, Dishwasher, Disposal, Dryer, Exhaust Fan, Refrigerator, Stainless Steel Appliances, Washer, Water Heater, Stove
Fireplace Y
Appliance Built-In Microwave, Dishwasher, Disposal, Dryer, Exhaust Fan, Refrigerator, Stainless Steel Appliances, Washer, Water Heater, Stove
Heat Source Natural Gas
Laundry Lower Floor
Exterior
Garage Spaces 1.0
Fence Partially
Water Access N
Roof Type Shingle
Accessibility None
Total Parking Spaces 1
Garage N
Building
Lot Description Front Yard, Landscaping, Rear Yard
Story 3
Foundation Permanent
Sewer Public Sewer
Water Public
Architectural Style Cape Cod
Level or Stories 3
Additional Building Above Grade, Below Grade
New Construction N
Schools
School District Prince George'S County Public Schools
Others
Senior Community No
Tax ID 17182083574
Ownership Fee Simple
SqFt Source Assessor
Special Listing Condition Standard
Read Less
Want to know what your home might be worth? Contact us for a FREE valuation!

Our team is ready to help you sell your home for the highest possible price ASAP

Bought with Mary Lee Powers • KW Metro Center

GET MORE INFORMATION





