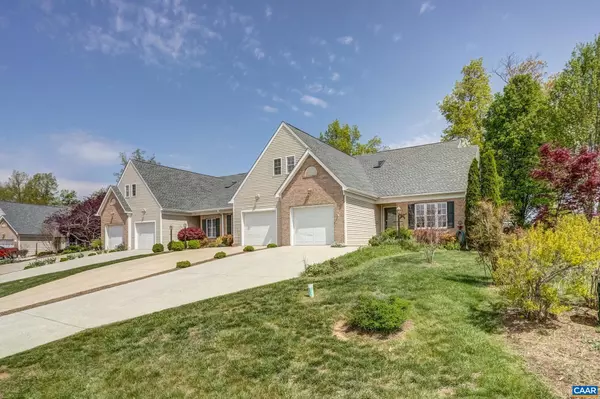$312,000
$285,000
9.5%For more information regarding the value of a property, please contact us for a free consultation.
21 HICKORY NUT LN Staunton, VA 24401
3 Beds
3 Baths
2,140 SqFt
Key Details
Sold Price $312,000
Property Type Townhouse
Sub Type End of Row/Townhouse
Listing Status Sold
Purchase Type For Sale
Square Footage 2,140 sqft
Price per Sqft $145
Subdivision None Available
MLS Listing ID 629734
Sold Date 06/28/22
Style Contemporary
Bedrooms 3
Full Baths 2
Half Baths 1
HOA Fees $85/mo
HOA Y/N Y
Abv Grd Liv Area 2,140
Originating Board CAAR
Year Built 2003
Annual Tax Amount $1,277
Tax Year 2021
Lot Size 6,534 Sqft
Acres 0.15
Property Description
Charming END UNIT townhome in Fishersville area on quiet cul de sac! Light & bright w/ roomy kitchen including built-in desk and under-cabinet lighting. Hardwoods! Main level Owner's Suite w/ large walk-in-closet & ensuite bath enjoys a lovely view! Living room is stunning & spacious with gorgeous fireplace w/ cherry surround. Double doors lead to 225sf deck offering a shady spot to enjoy the landscaped gardens. The sunroom is a stunning add-on! Light just pours in, highlighting the handsome built-in shelves/tv cabinet. A convenient half bath includes main level laundry. Upstairs find a shared hall bath plus two more spacious bedrooms, one with a private deck and view of the distant pastures & mountains! Closets abound and over 300sf of "attic" storage on second level offers plenty of room to store life's extras. One-car garage. Close to Fishersville and Staunton conveniences as well as Augusta Health.,Cherry Cabinets,Fireplace in Living Room
Location
State VA
County Augusta
Zoning AR
Rooms
Other Rooms Living Room, Dining Room, Primary Bedroom, Kitchen, Sun/Florida Room, Primary Bathroom, Full Bath, Half Bath, Additional Bedroom
Main Level Bedrooms 1
Interior
Interior Features Entry Level Bedroom
Heating Central, Heat Pump(s)
Cooling Central A/C, Heat Pump(s)
Flooring Carpet, Ceramic Tile, Hardwood
Fireplaces Number 1
Fireplaces Type Gas/Propane
Equipment Dryer, Washer/Dryer Hookups Only, Washer, Dishwasher, Disposal, Oven/Range - Electric, Microwave, Refrigerator
Fireplace Y
Window Features Double Hung
Appliance Dryer, Washer/Dryer Hookups Only, Washer, Dishwasher, Disposal, Oven/Range - Electric, Microwave, Refrigerator
Exterior
Exterior Feature Deck(s)
Garage Other, Garage - Front Entry
View Pasture
Roof Type Architectural Shingle
Accessibility Grab Bars Mod
Porch Deck(s)
Parking Type Attached Garage
Garage Y
Building
Story 1.5
Foundation Block, Crawl Space
Sewer Public Sewer
Water Public
Architectural Style Contemporary
Level or Stories 1.5
Additional Building Above Grade, Below Grade
New Construction N
Schools
Elementary Schools Wilson
Middle Schools Wilson
High Schools Wilson Memorial
School District Augusta County Public Schools
Others
HOA Fee Include Insurance,Snow Removal,Lawn Maintenance
Ownership Other
Security Features Security System
Special Listing Condition Standard
Read Less
Want to know what your home might be worth? Contact us for a FREE valuation!

Our team is ready to help you sell your home for the highest possible price ASAP

Bought with Default Agent • Default Office

GET MORE INFORMATION





