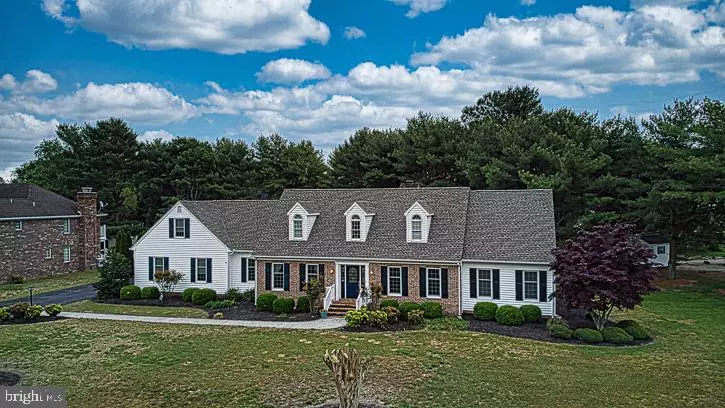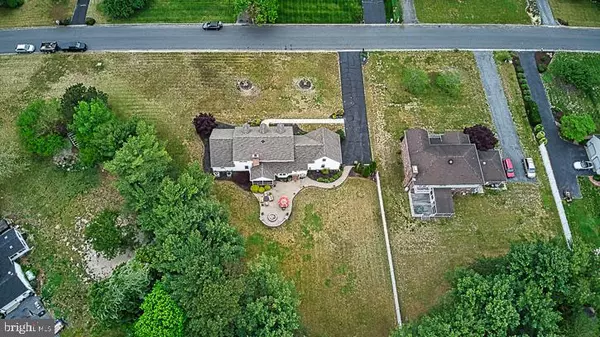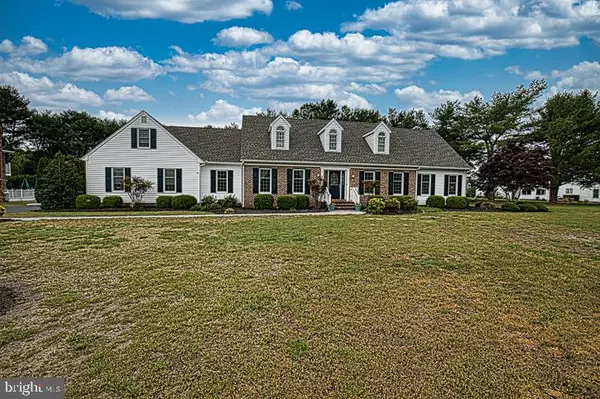$469,900
$469,900
For more information regarding the value of a property, please contact us for a free consultation.
5429 E NITHSDALE DR Salisbury, MD 21801
4 Beds
4 Baths
3,063 SqFt
Key Details
Sold Price $469,900
Property Type Single Family Home
Sub Type Detached
Listing Status Sold
Purchase Type For Sale
Square Footage 3,063 sqft
Price per Sqft $153
Subdivision Nithsdale
MLS Listing ID MDWC2004728
Sold Date 06/29/22
Style Cape Cod
Bedrooms 4
Full Baths 3
Half Baths 1
HOA Fees $25/ann
HOA Y/N Y
Abv Grd Liv Area 3,063
Originating Board BRIGHT
Year Built 1988
Annual Tax Amount $2,800
Tax Year 2022
Lot Size 0.914 Acres
Acres 0.91
Lot Dimensions 0.00 x 0.00
Property Description
This beautiful home is a must see for anyone needing alot of living space as well as 2 primary suites, ( one on the main level and one on the 2nd floor ) Go see this gorgeous Cape Cod style property in Nithsdale with not only a true primary bed and bath on the first floor but also a kitchen for the gourmet chef in you! There's storage, a second floor office, and a half bath just off the kitchen and access to your 2 car attached garage, so entry is safe and dry! Roof has just been replaced 5/2/22, so this home just gets better for its' new owners! Fabulous layout with both formal flair and cozy comfort and a screened porch to overlook all your backyard get togethers... gather on the paver patio or around the fire pit... and store all your yard equipment and outdoor toys in your 10 x 20 shed, the outdoor season is here; and just in time!! Upstairs you'll find 3 big bedrooms and 2 full baths as well as storage galore!! So get on the list to see this one !! It's not only a must see, but a must have!!
Location
State MD
County Wicomico
Area Wicomico Southwest (23-03)
Zoning R
Rooms
Main Level Bedrooms 1
Interior
Interior Features Breakfast Area, Carpet, Entry Level Bedroom, Family Room Off Kitchen, Floor Plan - Traditional, Formal/Separate Dining Room, Kitchen - Eat-In, Kitchen - Island, Primary Bath(s), Upgraded Countertops, Walk-in Closet(s), Water Treat System, Additional Stairway, Attic, Tub Shower, Wood Floors
Hot Water Electric
Heating Heat Pump(s)
Cooling Central A/C
Flooring Carpet, Hardwood, Vinyl, Luxury Vinyl Plank
Fireplaces Number 1
Fireplaces Type Gas/Propane
Fireplace Y
Window Features Insulated,Screens
Heat Source Electric
Exterior
Garage Garage - Side Entry
Garage Spaces 2.0
Utilities Available Cable TV, Electric Available, Phone, Propane
Waterfront N
Water Access N
Roof Type Architectural Shingle
Accessibility 2+ Access Exits
Parking Type Attached Garage, Driveway, On Street
Attached Garage 2
Total Parking Spaces 2
Garage Y
Building
Lot Description Cleared, Front Yard, Landscaping, Rear Yard
Story 1.5
Foundation Crawl Space
Sewer On Site Septic
Water Well
Architectural Style Cape Cod
Level or Stories 1.5
Additional Building Above Grade, Below Grade
New Construction N
Schools
Middle Schools Salisbury
High Schools James M. Bennett
School District Wicomico County Public Schools
Others
Pets Allowed Y
Senior Community No
Tax ID 2309067701
Ownership Fee Simple
SqFt Source Assessor
Acceptable Financing Cash, Conventional
Horse Property N
Listing Terms Cash, Conventional
Financing Cash,Conventional
Special Listing Condition Standard
Pets Description No Pet Restrictions
Read Less
Want to know what your home might be worth? Contact us for a FREE valuation!

Our team is ready to help you sell your home for the highest possible price ASAP

Bought with Katie Marie Lowry • Coldwell Banker Realty

GET MORE INFORMATION





