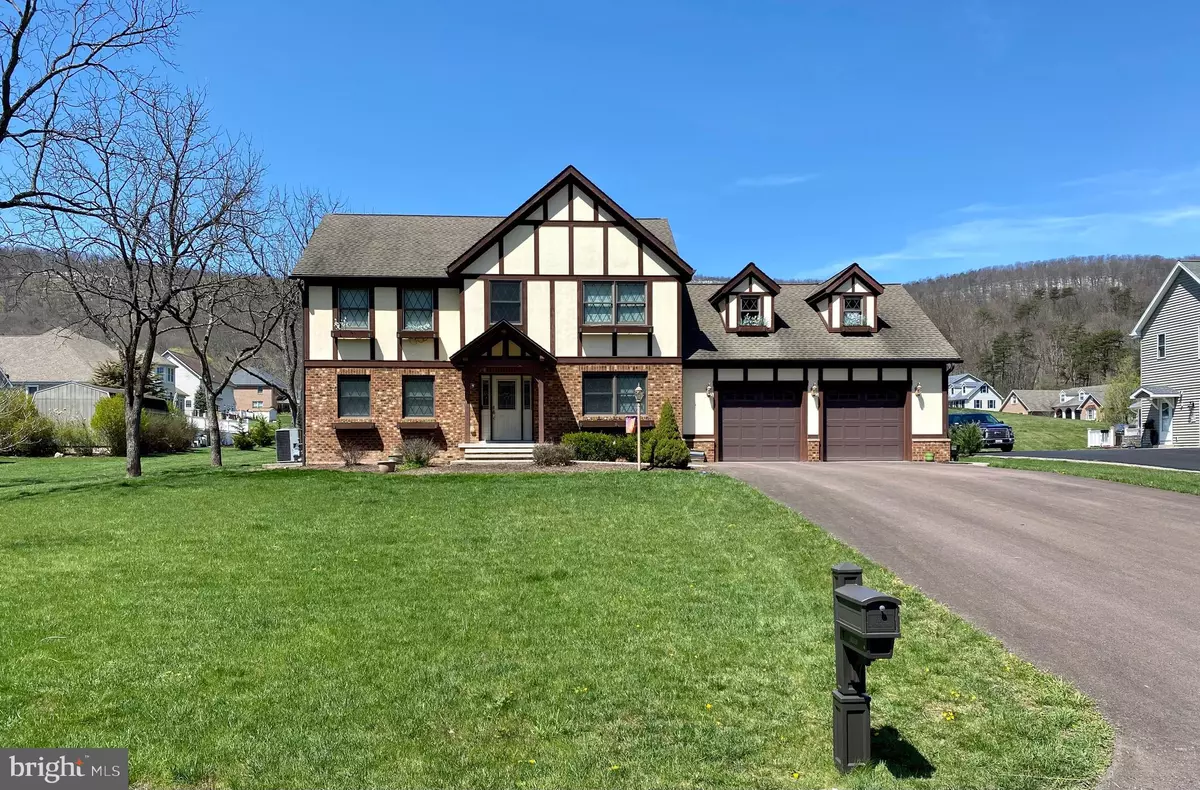$423,000
$450,000
6.0%For more information regarding the value of a property, please contact us for a free consultation.
10503 PEARL VIEW PLACE Lavale, MD 21502
4 Beds
4 Baths
4,776 SqFt
Key Details
Sold Price $423,000
Property Type Single Family Home
Sub Type Detached
Listing Status Sold
Purchase Type For Sale
Square Footage 4,776 sqft
Price per Sqft $88
Subdivision Ashleigh Knolls
MLS Listing ID MDAL2002998
Sold Date 06/27/22
Style Tudor
Bedrooms 4
Full Baths 2
Half Baths 2
HOA Fees $14/ann
HOA Y/N Y
Abv Grd Liv Area 3,204
Originating Board BRIGHT
Year Built 2007
Available Date 2022-04-25
Annual Tax Amount $4,681
Tax Year 2021
Lot Size 0.528 Acres
Acres 0.53
Property Sub-Type Detached
Property Description
Be prepared to be Wowed with this Stunning English Tudor Home located in the Heart of LaVale Ashleigh Heights! This masterpiece offers 4 Bedrooms, 2 Full Bathrooms and 2 Half Bathrooms. The Large Master Suite has a full bath and walk in closet, the main level has an open floor plan, equipped with smart home features . The lower level rec room is finished with a complete wet bar for entertaining. Some of the wow factors are the Granite counter tops, Hardwood floors, Bonus Room/ Bedroom over the Two Car Garage, Family room leading to the Sun Room, Central AC, just to mention a few! All of this beauty could be yours. For all Pre Qualified buyers, call today to schedule your viewing!
Location
State MD
County Allegany
Area Lavale - Allegany County (Mdal4)
Zoning RESIDENTIAL
Direction Southeast
Rooms
Other Rooms Living Room, Dining Room, Primary Bedroom, Bedroom 2, Bedroom 3, Kitchen, Game Room, Family Room, Sun/Florida Room, Laundry, Media Room, Bonus Room
Basement Connecting Stairway, Full, Fully Finished, Improved, Outside Entrance, Side Entrance, Sump Pump, Walkout Stairs
Interior
Interior Features Attic, Carpet, Ceiling Fan(s), Family Room Off Kitchen, Floor Plan - Traditional, Formal/Separate Dining Room, Kitchen - Gourmet, Kitchen - Island, Primary Bath(s), Stall Shower, Walk-in Closet(s), Wet/Dry Bar, Wood Floors
Hot Water Electric
Heating Heat Pump - Gas BackUp
Cooling Central A/C, Heat Pump(s)
Flooring Hardwood, Partially Carpeted
Equipment Built-In Microwave, Dishwasher, Disposal, Icemaker, Oven/Range - Electric, Refrigerator
Fireplace N
Window Features Insulated,Vinyl Clad
Appliance Built-In Microwave, Dishwasher, Disposal, Icemaker, Oven/Range - Electric, Refrigerator
Heat Source Electric, Natural Gas
Laundry Basement, Lower Floor
Exterior
Exterior Feature Patio(s), Porch(es)
Parking Features Built In, Garage - Front Entry, Garage Door Opener, Oversized
Garage Spaces 2.0
Utilities Available Cable TV, Natural Gas Available, Phone, Under Ground
Water Access N
View Street, Trees/Woods
Roof Type Architectural Shingle
Street Surface Black Top
Accessibility None
Porch Patio(s), Porch(es)
Attached Garage 2
Total Parking Spaces 2
Garage Y
Building
Lot Description Cleared, Front Yard, No Thru Street, Rear Yard, Road Frontage
Story 3
Foundation Other
Sewer Public Sewer
Water Public
Architectural Style Tudor
Level or Stories 3
Additional Building Above Grade, Below Grade
Structure Type Cathedral Ceilings,Dry Wall
New Construction N
Schools
Elementary Schools Cash Valley
Middle Schools Braddock
High Schools Allegany
School District Allegany County Public Schools
Others
Senior Community No
Tax ID 0129045895
Ownership Fee Simple
SqFt Source Assessor
Acceptable Financing Cash, Conventional, FHA, VA
Listing Terms Cash, Conventional, FHA, VA
Financing Cash,Conventional,FHA,VA
Special Listing Condition Standard
Read Less
Want to know what your home might be worth? Contact us for a FREE valuation!

Our team is ready to help you sell your home for the highest possible price ASAP

Bought with Joseph W Brewer • Century 21 Potomac West
GET MORE INFORMATION





