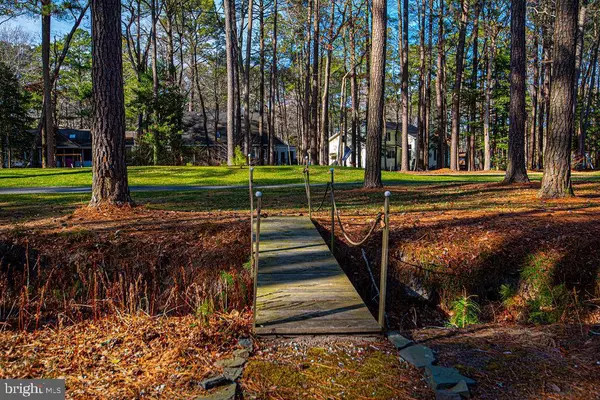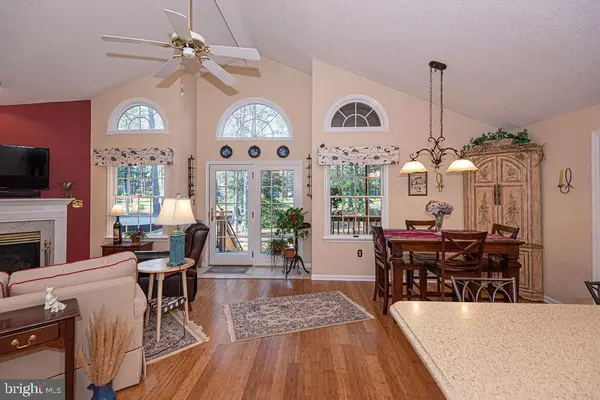$450,000
$379,900
18.5%For more information regarding the value of a property, please contact us for a free consultation.
261 WINDJAMMER RD Ocean Pines, MD 21811
3 Beds
2 Baths
1,522 SqFt
Key Details
Sold Price $450,000
Property Type Single Family Home
Sub Type Detached
Listing Status Sold
Purchase Type For Sale
Square Footage 1,522 sqft
Price per Sqft $295
Subdivision Ocean Pines - Bay Colony
MLS Listing ID MDWO2006426
Sold Date 06/27/22
Style Coastal
Bedrooms 3
Full Baths 2
HOA Fees $74/ann
HOA Y/N Y
Abv Grd Liv Area 1,522
Originating Board BRIGHT
Year Built 1994
Annual Tax Amount $2,132
Tax Year 2021
Lot Size 10,326 Sqft
Acres 0.24
Lot Dimensions 0.00 x 0.00
Property Description
One Level living at its finest is now available for your immediate enjoyment. This lovingly cared home is located on the 9th Tee of Ocean Pines Robert Trent premier golf course. This Custom Built 3 bedroom 2 bath home boasts an Open Floor plan with stunning Bamboo floors, Cathedral Ceilings, Mantled Fireplace, Chef style Kitchen, Sunroom, expansive Screen Porch, Deck extensive Hardscape, Hot Tub and Energy efficient Tesla solar panels. As you entered into the sun filled home you will delight in the open concept views of golf course throughout and a perfect floor plan for entertaining family and friends. Home recent enhancements include newer stainless steel microwave, electric stove, Corian counter tops, tile baths, nest thermostat, new steps to attic, dehumidifier in crawl space, stone patio and and wall, new garage opener and key pad. Home is complete with oversize one car garage and paved driveway that can accommodate your boats and multiple cars! Hot Tub and TV's included and some furniture maybe purchased separately. Located only minutes from Maryland Beaches with an array of community amenities including multiple pools, community center, marina, boat ramp, club house, basketball, volleyball, tennis and golf with membership. Total square footage with sunroom has not been adjusted accordingly to Tax Record. Whether a home year round or a seasonal retreat, this home defines Coastal living at its finest! Call now for your private showing!
Location
State MD
County Worcester
Area Worcester Ocean Pines
Zoning R-2
Rooms
Other Rooms Dining Room, Primary Bedroom, Bedroom 2, Bedroom 3, Kitchen, Sun/Florida Room, Great Room, Primary Bathroom, Screened Porch
Main Level Bedrooms 3
Interior
Interior Features Carpet, Ceiling Fan(s), Combination Dining/Living, Combination Kitchen/Dining, Dining Area, Floor Plan - Open, Kitchen - Gourmet, Pantry, Primary Bath(s), Stall Shower, Tub Shower, Upgraded Countertops, Window Treatments, Wood Floors
Hot Water Electric
Heating Central, Solar - Active
Cooling Central A/C, Ceiling Fan(s)
Flooring Bamboo, Carpet, Ceramic Tile
Fireplaces Number 1
Fireplaces Type Corner, Fireplace - Glass Doors, Mantel(s)
Equipment Built-In Microwave, Dishwasher, Disposal, Dryer, Oven/Range - Electric, Stainless Steel Appliances, Washer, Water Heater
Furnishings No
Fireplace Y
Window Features Double Pane,Insulated,Screens
Appliance Built-In Microwave, Dishwasher, Disposal, Dryer, Oven/Range - Electric, Stainless Steel Appliances, Washer, Water Heater
Heat Source Central, Electric
Laundry Main Floor
Exterior
Exterior Feature Deck(s), Enclosed, Porch(es), Screened
Parking Features Garage - Front Entry
Garage Spaces 5.0
Utilities Available Natural Gas Available
Amenities Available Baseball Field, Basketball Courts, Beach Club, Bike Trail, Boat Ramp, Community Center, Dog Park, Golf Course Membership Available, Gift Shop, Jog/Walk Path, Lake, Library, Marina/Marina Club, Picnic Area, Pool - Indoor, Pool - Outdoor, Pool Mem Avail, Racquet Ball, Tennis Courts, Tot Lots/Playground
Water Access N
View Golf Course
Roof Type Asphalt
Accessibility 36\"+ wide Halls
Porch Deck(s), Enclosed, Porch(es), Screened
Attached Garage 1
Total Parking Spaces 5
Garage Y
Building
Lot Description Cleared, Partly Wooded
Story 1
Foundation Crawl Space
Sewer Public Sewer
Water Public
Architectural Style Coastal
Level or Stories 1
Additional Building Above Grade, Below Grade
New Construction N
Schools
Elementary Schools Showell
Middle Schools Stephen Decatur
High Schools Stephen Decatur
School District Worcester County Public Schools
Others
Pets Allowed Y
HOA Fee Include Common Area Maintenance,Management,Reserve Funds,Road Maintenance
Senior Community No
Tax ID 2403059502
Ownership Fee Simple
SqFt Source Assessor
Acceptable Financing Cash, Conventional, FHA, VA
Horse Property N
Listing Terms Cash, Conventional, FHA, VA
Financing Cash,Conventional,FHA,VA
Special Listing Condition Standard
Pets Allowed Cats OK, Dogs OK
Read Less
Want to know what your home might be worth? Contact us for a FREE valuation!

Our team is ready to help you sell your home for the highest possible price ASAP

Bought with Sandra L Dougan • Berkshire Hathaway HomeServices PenFed Realty - OP

GET MORE INFORMATION





