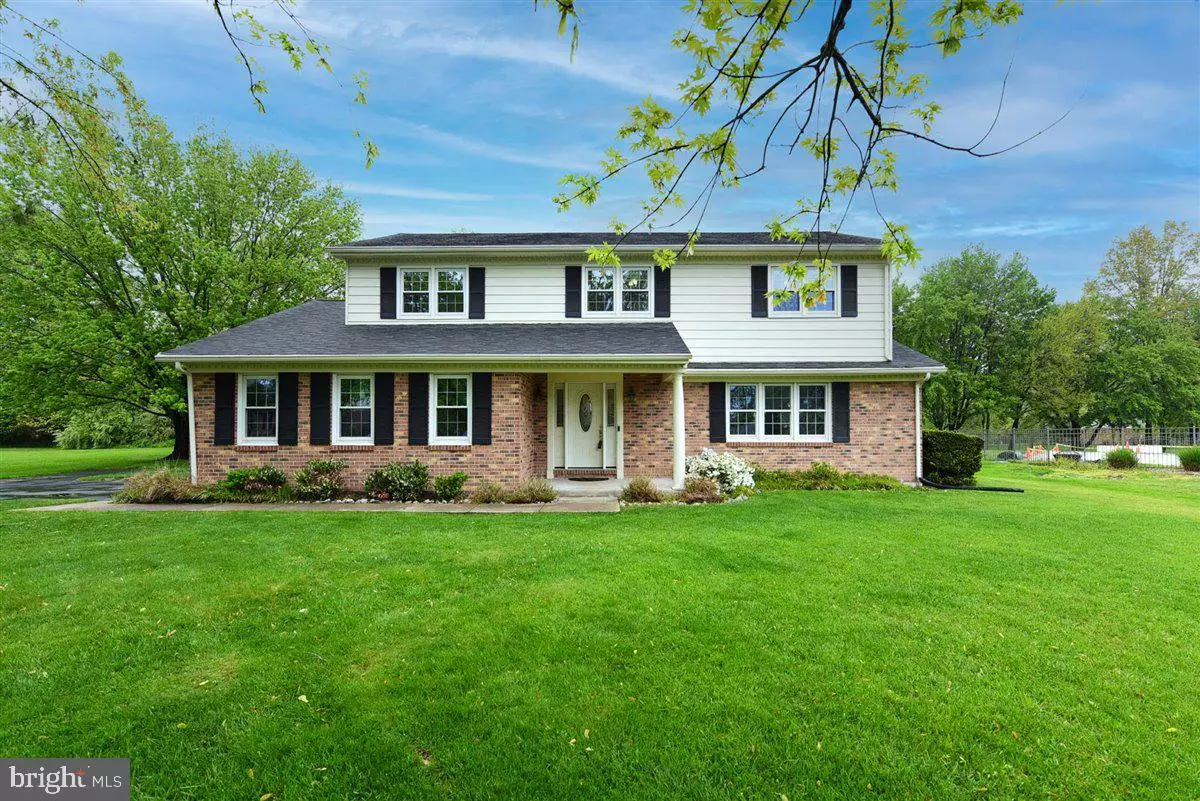$507,000
$449,900
12.7%For more information regarding the value of a property, please contact us for a free consultation.
15 E SAVANNAH DR Bear, DE 19701
4 Beds
3 Baths
2,350 SqFt
Key Details
Sold Price $507,000
Property Type Single Family Home
Sub Type Detached
Listing Status Sold
Purchase Type For Sale
Square Footage 2,350 sqft
Price per Sqft $215
Subdivision Caravel Farms
MLS Listing ID DENC2022930
Sold Date 06/17/22
Style Colonial
Bedrooms 4
Full Baths 2
Half Baths 1
HOA Fees $4/ann
HOA Y/N Y
Abv Grd Liv Area 2,350
Originating Board BRIGHT
Year Built 1977
Annual Tax Amount $4,061
Tax Year 2021
Lot Size 0.650 Acres
Acres 0.65
Lot Dimensions 135.00 x 210.00
Property Description
This well-maintained R.C. Peoples built home, in the desirable community of Caravel Farms, is only available due to a job transfer. Gleaming hardwood flooring throughout much of the home will give you that warm, inviting feeling. Living room has Crown moulding and Dining room has both Crown and wainscoting. As you tour this beautiful home you will notice the many updates throughout. Kitchen was renovated in 2015 with all new Cherry colored, raised panel cabinets, brushed nickel hardware, quartz countertops, tile backsplash, Kitchen island with pendant lighting & stainless-steel appliances. The kitchen is open to the family room which has a brick fireplace with pellet stove insert for extra warmth on those cold winter days. Off the side of the family room is a powder room, laundry room and mud room entrance. You also have a sliding glass door to the back yard from the family room for your outdoor enjoyment. Perhaps youll want to sit out at the back fire-pit to roast marshmallows and watch the fireflies light the night sky all summer long, play games on the sizable, level backyard lawn, or enjoy a BBQ on the patio. Back inside the hardwood staircase leads you to the main bedroom suite with walk in closet and en-suite updated bathroom with a walk-in shower. There are 3 other generous size bedrooms that share the updated hall bath with dual sink vanity and tiled bath surround. The partially finished basement offers 2 large multi-purpose rooms, playroom, crafts, home office, workout room, yoga studio are just a few ideas. The unfinished area has workbench and storage space as well. Plus, there is a 2 car OVERSIZED garage! Roof was replaced in 2015 and HVAC with whole hose humidifier in 2012 by previous owner. Shed is approx. 2 years old. Conveniently located to schools, shopping and major Routes and Interstates for commuting. Youll want to put this one on your list!
Location
State DE
County New Castle
Area Newark/Glasgow (30905)
Zoning NC21
Rooms
Basement Partially Finished
Main Level Bedrooms 4
Interior
Hot Water Electric
Cooling Central A/C
Fireplaces Number 1
Heat Source Electric
Exterior
Parking Features Oversized, Garage - Side Entry, Garage Door Opener
Garage Spaces 2.0
Water Access N
Accessibility None
Attached Garage 2
Total Parking Spaces 2
Garage Y
Building
Story 2
Foundation Block
Sewer Public Sewer
Water Public
Architectural Style Colonial
Level or Stories 2
Additional Building Above Grade, Below Grade
New Construction N
Schools
School District Christina
Others
Senior Community No
Tax ID 11-032.00-247
Ownership Fee Simple
SqFt Source Assessor
Acceptable Financing Cash, Conventional, FHA, VA
Listing Terms Cash, Conventional, FHA, VA
Financing Cash,Conventional,FHA,VA
Special Listing Condition Standard
Read Less
Want to know what your home might be worth? Contact us for a FREE valuation!

Our team is ready to help you sell your home for the highest possible price ASAP

Bought with Marsela Leonard • Empower Real Estate, LLC

GET MORE INFORMATION





