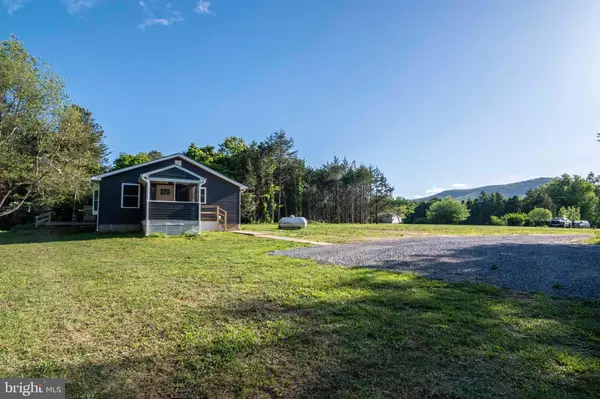$325,000
$335,000
3.0%For more information regarding the value of a property, please contact us for a free consultation.
133 RIDGE POLE RD Stanley, VA 22851
3 Beds
2 Baths
1,296 SqFt
Key Details
Sold Price $325,000
Property Type Single Family Home
Sub Type Detached
Listing Status Sold
Purchase Type For Sale
Square Footage 1,296 sqft
Price per Sqft $250
Subdivision Blue Ridge Pines
MLS Listing ID VAPA2001188
Sold Date 06/15/22
Style Ranch/Rambler
Bedrooms 3
Full Baths 2
HOA Fees $12/ann
HOA Y/N Y
Abv Grd Liv Area 1,296
Originating Board BRIGHT
Year Built 1989
Annual Tax Amount $1,157
Tax Year 2021
Lot Size 3.467 Acres
Acres 3.47
Property Description
Completely updated in the past 2 years! This house was taken down to the studs and redone with no expense spared! New siding and windows, new HVAC, new tankless Rinnai water heater. Beautiful LVP flooring througout, fresh paint, and a kitchen with no detail overlooked! A top-of-the-line Samsung appliance package includes black stainless appliances, wall ovens, built-in microwave, cooktop, and french door refrigerator with freezer on the bottom. The stainless farmhouse sink even has a cup/bottle washer. Behind the sliding barn doors is the laundry area and the washer and dryer convey. The primary suite has a large closet, new flooring, and an oversized private bathroom. The bathroom offers tile to the ceiling and a bench in the shower, there is a new dual vanity, and new fixtures. The two additional bedrooms on the other side of the house are generously sized and share the hall bath. The hall bath is in the process of being updated. Nestled in the heart of the Shenandoah Valley on almost 3.5 acres, this property offers gorgeous views and is move-in ready!
Location
State VA
County Page
Zoning R
Rooms
Main Level Bedrooms 3
Interior
Interior Features Breakfast Area, Ceiling Fan(s), Entry Level Bedroom, Family Room Off Kitchen, Floor Plan - Open, Kitchen - Gourmet, Upgraded Countertops
Hot Water Electric, Tankless
Heating Heat Pump(s)
Cooling Central A/C
Flooring Luxury Vinyl Plank
Equipment Built-In Microwave, Cooktop, Dishwasher, Dryer, Icemaker, Oven - Double, Oven - Wall, Stainless Steel Appliances, Washer
Appliance Built-In Microwave, Cooktop, Dishwasher, Dryer, Icemaker, Oven - Double, Oven - Wall, Stainless Steel Appliances, Washer
Heat Source Electric, Propane - Owned
Exterior
Waterfront N
Water Access N
Roof Type Asphalt
Accessibility None
Parking Type Driveway
Garage N
Building
Story 1
Foundation Crawl Space
Sewer On Site Septic
Water Well
Architectural Style Ranch/Rambler
Level or Stories 1
Additional Building Above Grade, Below Grade
New Construction N
Schools
School District Page County Public Schools
Others
HOA Fee Include Road Maintenance
Senior Community No
Tax ID 81B 1 50
Ownership Fee Simple
SqFt Source Assessor
Special Listing Condition Standard
Read Less
Want to know what your home might be worth? Contact us for a FREE valuation!

Our team is ready to help you sell your home for the highest possible price ASAP

Bought with Lauren S Reed • Funkhouser Real Estate Group

GET MORE INFORMATION





